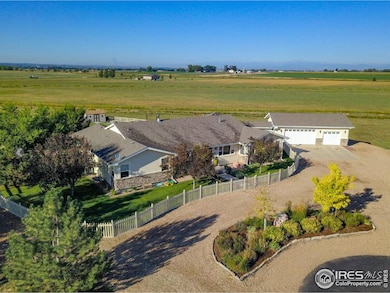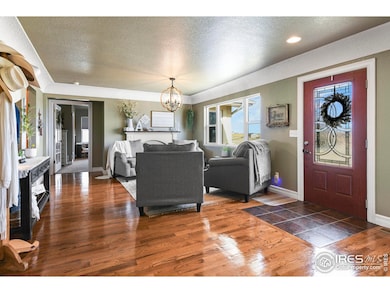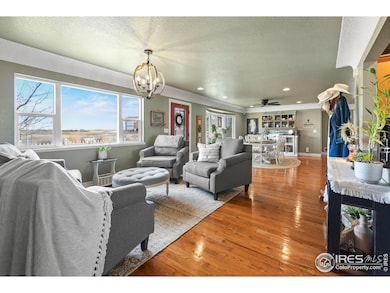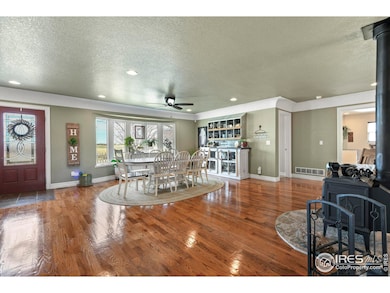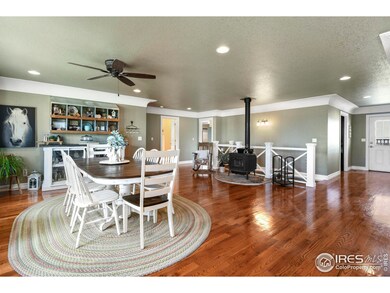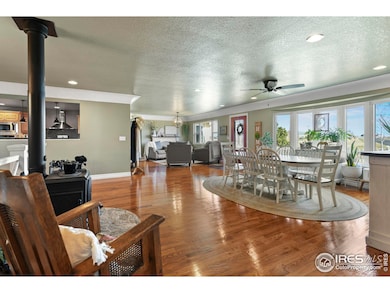
Estimated payment $7,320/month
Highlights
- Parking available for a boat
- Open Floorplan
- Deck
- Two Primary Bedrooms
- Mountain View
- Contemporary Architecture
About This Home
Welcome to 33409 Faith Lane, Eaton! This meticulously maintained 3.65-acre property combines function, history, and mountain views. At its core is a 6,994 sq. ft. ranch plan home with a walk out basement is a historic Monfort family home, relocated in 2006, featuring 5 bedrooms, 5 baths, and a gourmet kitchen with granite counters, stainless steel appliances, custom cabinetry, and a warming oven. A partially finished walkout basement adds two bedrooms, an office/craft room, and flexible space for future customization. The 64x40 outbuilding offers concrete floors, 220V power, a floor drain, and mezzanine-ideal for storage, workshop, or hobbies. Outdoors, enjoy a fully landscaped yard with firepit, horseshoe pit, dog run, and raised garden beds. Purposefully designed for comfort and utility, this property offers lasting value, versatility, and serene surroundings.
Open House Schedule
-
Sunday, April 27, 20251:00 to 3:00 pm4/27/2025 1:00:00 PM +00:004/27/2025 3:00:00 PM +00:00Add to Calendar
Home Details
Home Type
- Single Family
Est. Annual Taxes
- $5,366
Year Built
- Built in 1964
Lot Details
- 3.65 Acre Lot
- Open Space
- Cul-De-Sac
- Northeast Facing Home
- Kennel or Dog Run
- Partially Fenced Property
- Corner Lot
- Level Lot
- Sprinkler System
- Wooded Lot
- Property is zoned ES
HOA Fees
- $49 Monthly HOA Fees
Parking
- 3 Car Attached Garage
- Heated Garage
- Parking available for a boat
Home Design
- Contemporary Architecture
- Wood Frame Construction
- Composition Roof
- Stucco
- Stone
Interior Spaces
- 4,884 Sq Ft Home
- 1-Story Property
- Open Floorplan
- Ceiling height of 9 feet or more
- Ceiling Fan
- Multiple Fireplaces
- Free Standing Fireplace
- Gas Fireplace
- Window Treatments
- Family Room
- Living Room with Fireplace
- Dining Room
- Home Office
- Recreation Room with Fireplace
- Mountain Views
Kitchen
- Eat-In Kitchen
- Gas Oven or Range
- Microwave
- Dishwasher
- Kitchen Island
- Disposal
Flooring
- Wood
- Carpet
Bedrooms and Bathrooms
- 5 Bedrooms
- Double Master Bedroom
- Split Bedroom Floorplan
- Walk-In Closet
- Primary bathroom on main floor
Laundry
- Laundry on main level
- Washer and Dryer Hookup
Basement
- Walk-Out Basement
- Basement Fills Entire Space Under The House
Outdoor Features
- Deck
- Patio
- Separate Outdoor Workshop
- Outdoor Storage
- Outbuilding
Schools
- Eaton Elementary And Middle School
- Eaton High School
Utilities
- Forced Air Heating and Cooling System
- Propane
- Septic System
Additional Features
- Garage doors are at least 85 inches wide
- Green Energy Fireplace or Wood Stove
- Near Farm
Community Details
- Association fees include management
- Faith Estates Minor Sub Subdivision
Listing and Financial Details
- Assessor Parcel Number R4244806
Map
Home Values in the Area
Average Home Value in this Area
Tax History
| Year | Tax Paid | Tax Assessment Tax Assessment Total Assessment is a certain percentage of the fair market value that is determined by local assessors to be the total taxable value of land and additions on the property. | Land | Improvement |
|---|---|---|---|---|
| 2024 | $4,776 | $72,210 | $13,520 | $58,690 |
| 2023 | $4,776 | $72,910 | $13,650 | $59,260 |
| 2022 | $4,517 | $60,180 | $10,330 | $49,850 |
| 2021 | $5,293 | $61,900 | $10,620 | $51,280 |
| 2020 | $5,897 | $77,370 | $7,930 | $69,440 |
| 2019 | $6,178 | $77,370 | $7,930 | $69,440 |
| 2018 | $3,986 | $59,030 | $6,970 | $52,060 |
| 2017 | $3,989 | $57,180 | $6,970 | $50,210 |
| 2016 | $2,879 | $41,730 | $5,570 | $36,160 |
| 2015 | $2,675 | $41,730 | $5,570 | $36,160 |
| 2014 | $2,300 | $38,540 | $5,570 | $32,970 |
Property History
| Date | Event | Price | Change | Sq Ft Price |
|---|---|---|---|---|
| 04/10/2025 04/10/25 | Price Changed | $1,225,000 | -2.0% | $251 / Sq Ft |
| 03/21/2025 03/21/25 | For Sale | $1,250,000 | +44.4% | $256 / Sq Ft |
| 10/29/2021 10/29/21 | Off Market | $865,800 | -- | -- |
| 07/31/2020 07/31/20 | Sold | $865,800 | -3.3% | $177 / Sq Ft |
| 05/22/2020 05/22/20 | Price Changed | $895,000 | -1.1% | $183 / Sq Ft |
| 02/17/2020 02/17/20 | Price Changed | $905,000 | -1.1% | $185 / Sq Ft |
| 12/13/2019 12/13/19 | For Sale | $915,000 | +43.0% | $187 / Sq Ft |
| 01/28/2019 01/28/19 | Off Market | $640,000 | -- | -- |
| 08/15/2016 08/15/16 | Sold | $640,000 | -1.5% | $138 / Sq Ft |
| 07/16/2016 07/16/16 | Pending | -- | -- | -- |
| 03/25/2016 03/25/16 | For Sale | $649,900 | -- | $140 / Sq Ft |
Deed History
| Date | Type | Sale Price | Title Company |
|---|---|---|---|
| Warranty Deed | $865,800 | Land Title Guarantee Company | |
| Warranty Deed | $640,000 | Stewart Title | |
| Warranty Deed | $130,000 | None Available |
Mortgage History
| Date | Status | Loan Amount | Loan Type |
|---|---|---|---|
| Previous Owner | $95,000 | New Conventional | |
| Previous Owner | $330,000 | New Conventional | |
| Previous Owner | $260,000 | Unknown | |
| Previous Owner | $470,000 | Unknown |
Similar Homes in Eaton, CO
Source: IRES MLS
MLS Number: 1028625
APN: R4244806
- 33469 Faith Ln
- 18934 Highway 392
- 16904 Longs Peak Rd
- 32801 Eagleview Dr
- 16889 Cattlemans Way
- 32791 Eagleview Dr
- 16880 Cattlemans Way
- 32789 Eagleview Dr
- 32785 Eagleview Dr
- 32784 Eagleview Dr
- 16786 Shepherds Way
- 32775 Eagleview Dr
- 3519 Cindy Place
- 760 Rock Rd
- 1383 Cimarron Cir
- 35192 County Road 39
- 1564 Benjamin Dr
- 451 Redwood Ave
- 403 S Maple Ave
- 1386 Plains Ct

