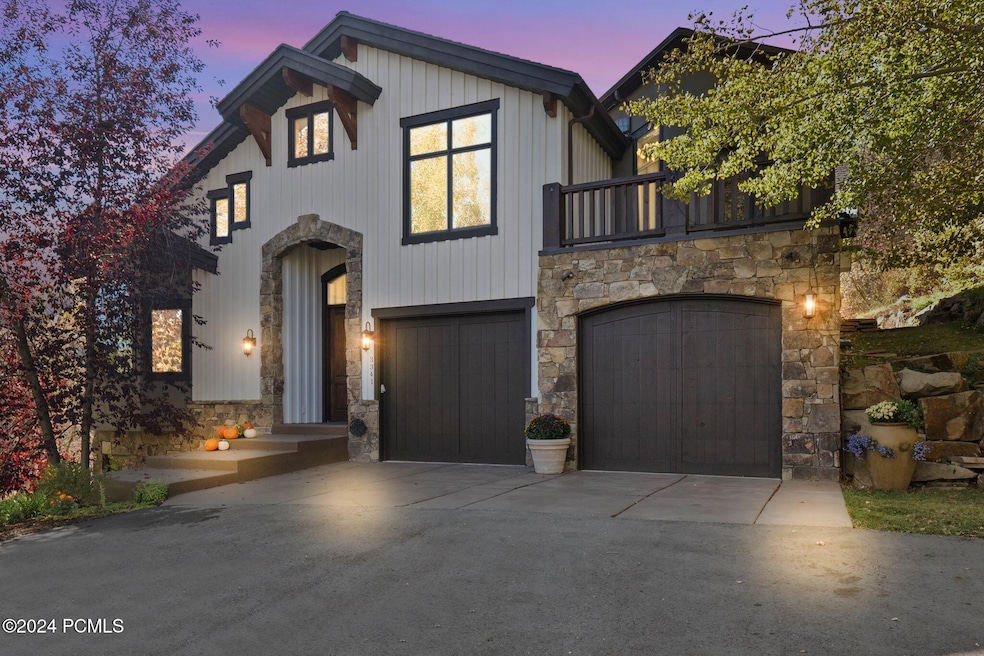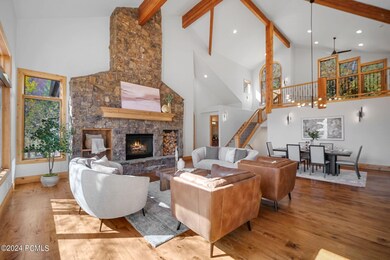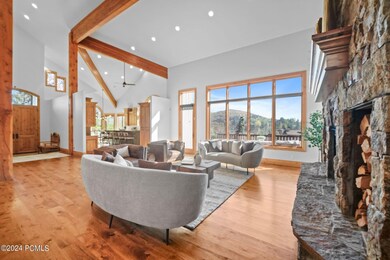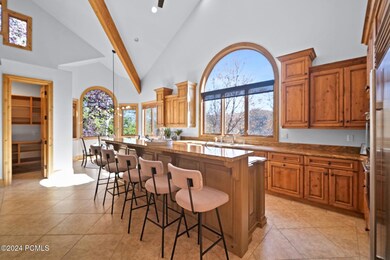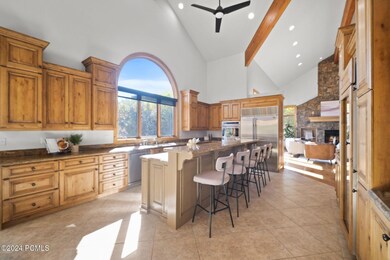
3341 Buckboard Dr Park City, UT 84098
Highlights
- Steam Room
- View of Trees or Woods
- Deck
- Jeremy Ranch Elementary School Rated A
- 2.07 Acre Lot
- Secluded Lot
About This Home
As of April 2025Nestled in the serene and highly desirable Pinebrook neighborhood of Park City, this 4,960-square-foot home sits on 2.07 acres, offering luxury, privacy, and proximity to nature. Backed by open space, the property provides direct access to extensive trail systems, perfect for hiking and biking, while being just a short drive from Salt Lake International Airport, making travel convenient for the modern homeowner. At the heart of the home is an impressive two-story great room featuring hickory hardwood floors, a grand fireplace, and a spacious dining area. This space flows seamlessly into the gourmet kitchen, which boasts high-end appliances, premium finishes, and thoughtful details, creating a welcoming area ideal for both daily living and entertaining. The home offers six spacious bedrooms, including a luxurious main-level primary suite, with additional bedrooms on the upper and lower floors. The lower level also features a family room with a built-in bar — perfect for hosting gatherings. Outside, a large deck set in a private aspen grove offers a peaceful retreat, ideal for enjoying the natural surroundings. The mature landscaping, featuring established trees and lush greenery, enhances the property's year-round beauty. With its three-car garage and recent 2024 updates, including fresh paint, new carpeting, and modern light fixtures, this move-in-ready home is primed for luxury living. This outstanding property balances privacy, nature, and accessibility, allowing you to fully enjoy Park City's outdoor lifestyle while staying close to all the area's amenities.
Last Agent to Sell the Property
Coldwell Banker Realty (Park City-NewPark) License #5504649-SA00

Home Details
Home Type
- Single Family
Est. Annual Taxes
- $11,411
Year Built
- Built in 2004 | Remodeled in 2024
Lot Details
- 2.07 Acre Lot
- Landscaped
- Natural State Vegetation
- Secluded Lot
- Sloped Lot
- Few Trees
HOA Fees
- $33 Monthly HOA Fees
Parking
- 3 Car Attached Garage
- Heated Garage
- Garage Door Opener
Property Views
- Woods
- Trees
- Mountain
- Meadow
Home Design
- Mountain Contemporary Architecture
- Wood Frame Construction
- Shingle Roof
- Asphalt Roof
- Wood Siding
- Stone Siding
- Concrete Perimeter Foundation
- Stucco
- Stone
Interior Spaces
- 4,960 Sq Ft Home
- Wet Bar
- Central Vacuum
- Vaulted Ceiling
- Ceiling Fan
- 3 Fireplaces
- Gas Fireplace
- Great Room
- Family Room
- Formal Dining Room
- Home Office
- Loft
- Storage
- Steam Room
- Fire and Smoke Detector
Kitchen
- Breakfast Area or Nook
- Breakfast Bar
- Double Oven
- Gas Range
- Microwave
- Dishwasher
- Kitchen Island
- Granite Countertops
- Disposal
Flooring
- Wood
- Carpet
- Radiant Floor
- Marble
- Tile
Bedrooms and Bathrooms
- 6 Bedrooms
- Primary Bedroom on Main
- Walk-In Closet
- Double Vanity
- Hydromassage or Jetted Bathtub
Laundry
- Laundry Room
- Washer and Gas Dryer Hookup
Utilities
- No Cooling
- Heating System Uses Natural Gas
- Radiant Heating System
- Programmable Thermostat
- Natural Gas Connected
- Private Water Source
- Gas Water Heater
- Water Softener is Owned
- High Speed Internet
Additional Features
- Drip Irrigation
- Deck
Listing and Financial Details
- Assessor Parcel Number Ekh-B-E88
Community Details
Overview
- Association fees include com area taxes, management fees, reserve/contingency fund
- Visit Association Website
- Ecker Hill Subdivision
Amenities
- Common Area
Recreation
- Tennis Courts
- Pickleball Courts
- Trails
Map
Home Values in the Area
Average Home Value in this Area
Property History
| Date | Event | Price | Change | Sq Ft Price |
|---|---|---|---|---|
| 04/10/2025 04/10/25 | Sold | -- | -- | -- |
| 02/22/2025 02/22/25 | Pending | -- | -- | -- |
| 10/08/2024 10/08/24 | For Sale | $2,600,000 | -- | $524 / Sq Ft |
Tax History
| Year | Tax Paid | Tax Assessment Tax Assessment Total Assessment is a certain percentage of the fair market value that is determined by local assessors to be the total taxable value of land and additions on the property. | Land | Improvement |
|---|---|---|---|---|
| 2023 | $11,411 | $1,993,938 | $391,050 | $1,602,888 |
| 2022 | $12,755 | $1,970,112 | $158,550 | $1,811,562 |
| 2021 | $10,245 | $1,375,204 | $211,680 | $1,163,524 |
| 2020 | $10,845 | $1,375,204 | $211,680 | $1,163,524 |
| 2019 | $9,052 | $1,095,369 | $211,680 | $883,689 |
| 2018 | $9,603 | $1,161,990 | $149,280 | $1,012,710 |
| 2017 | $8,925 | $1,161,990 | $149,280 | $1,012,710 |
| 2016 | $9,408 | $1,138,666 | $125,956 | $1,012,710 |
| 2015 | $9,970 | $1,138,666 | $0 | $0 |
| 2013 | $8,334 | $896,634 | $0 | $0 |
Mortgage History
| Date | Status | Loan Amount | Loan Type |
|---|---|---|---|
| Open | $500,000 | New Conventional | |
| Closed | $500,000 | New Conventional |
Deed History
| Date | Type | Sale Price | Title Company |
|---|---|---|---|
| Warranty Deed | -- | Us Title | |
| Warranty Deed | -- | Us Title | |
| Bargain Sale Deed | -- | None Available | |
| Interfamily Deed Transfer | -- | None Available | |
| Warranty Deed | -- | None Available |
Similar Homes in Park City, UT
Source: Park City Board of REALTORS®
MLS Number: 12404092
APN: EKH-B-E88
- 7827 Tall Oaks Dr Unit E76
- 7827 Tall Oaks Dr
- 7091 Stagecoach Dr Unit 227
- 7091 Stagecoach Dr
- 7400 Hitching Post Dr
- 7400 Hitching Post Dr Unit 213
- 7759 Susans Cir
- 7854 Pinebrook Rd
- 3093 Katies Crossing
- 7169 Canyon Dr
- 7558 Buckboard Dr
- 7558 Buckboard Dr Unit 131
- 7494 Brook Hollow Loop Rd
- 1600 W Pinebrook Blvd Unit C2
- 1600 W Pinebrook Blvd Unit 2
- 7141 Canyon Dr
- 7236 Ridge Way
- 2268 Juniper Dr
- 1600 Pinebrook Blvd Unit H2
- 1600 Pinebrook Blvd Unit G-4
