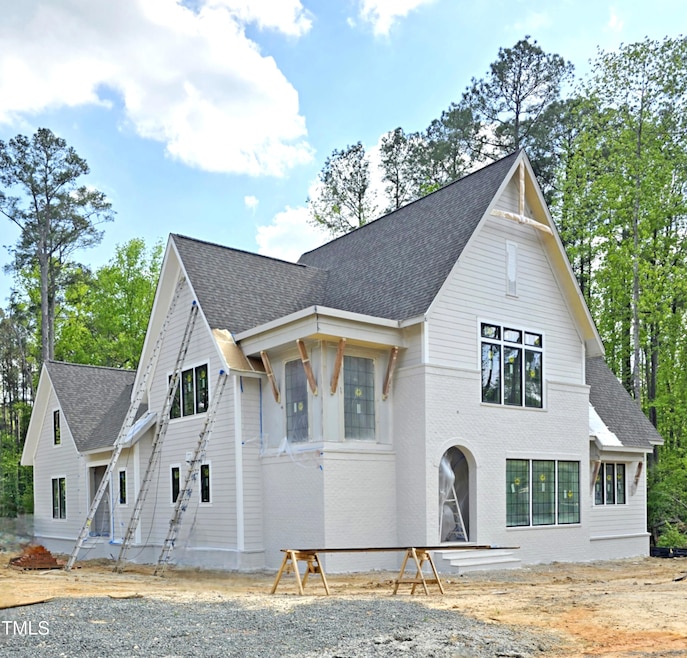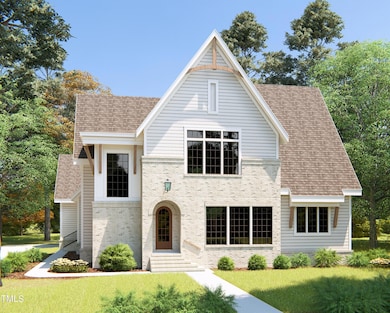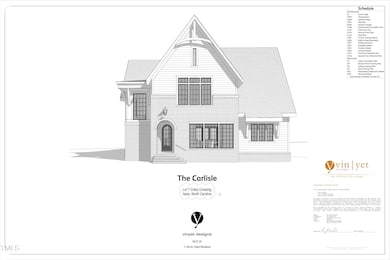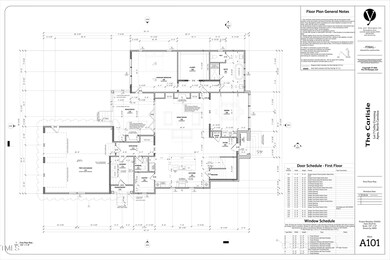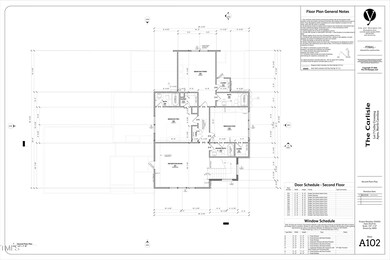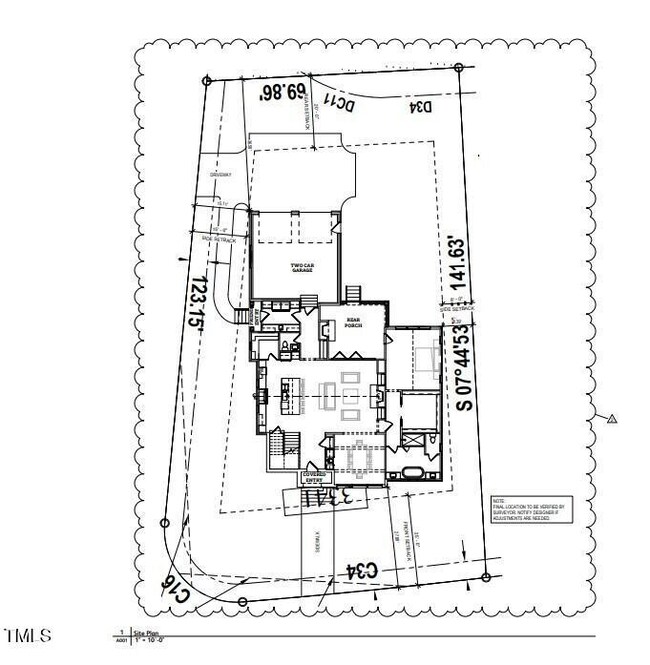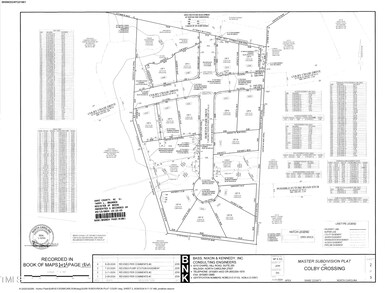
3341 Colby Chase Dr Apex, NC 27539
Middle Creek NeighborhoodEstimated payment $8,262/month
Highlights
- New Construction
- Open Floorplan
- Transitional Architecture
- Lufkin Road Middle School Rated A
- Recreation Room
- Wood Flooring
About This Home
This custom home is nestled in the tranquil setting of Colby Crossing, our exclusive new community of 14 homesites near the heart of Apex--a close distance to everything you need and want. Uniquely custom designed with a rear entry 2 car garage at the back, you can enter the home through the Friends Entry or the more formal Covered Entry at the front. Elegant foyer details set the tone as you enter this well appointed, spacious home. Hardwood floors and natural light throughout the open living areas. The gourmet kitchen offers upscale selections including quartz countertops, tile backsplash, and top notch appliances with a spacious pantry/scullery. A luxury Primary Bedroom on the main level features a large bath and walk-in closet. Upstairs find 3 more bedrooms each with ensuite baths AND a recreation room for all to enjoy! 10' first floor ceilings, kitchen cabinets to the ceiling, solid shelving, foyer wainscoting, and a covered porch with fireplace--just a few of the many notable features in this stunning, one-of-a-kind home! HOA Fees $500/yr.
Home Details
Home Type
- Single Family
Year Built
- Built in 2025 | New Construction
Lot Details
- 0.26 Acre Lot
- Corner Lot
HOA Fees
- $42 Monthly HOA Fees
Parking
- 2 Car Attached Garage
- Rear-Facing Garage
- Private Driveway
Home Design
- Home is estimated to be completed on 8/31/25
- Transitional Architecture
- Cottage
- Brick Veneer
- Block Foundation
- Shingle Roof
Interior Spaces
- 3,407 Sq Ft Home
- 2-Story Property
- Open Floorplan
- Wired For Data
- Crown Molding
- Beamed Ceilings
- Ceiling Fan
- Low Emissivity Windows
- Mud Room
- Entrance Foyer
- Great Room
- Dining Room
- Recreation Room
- Basement
- Crawl Space
- Pull Down Stairs to Attic
Kitchen
- Built-In Oven
- Gas Cooktop
- Microwave
- Dishwasher
- Kitchen Island
- Quartz Countertops
- Disposal
Flooring
- Wood
- Carpet
- Tile
Bedrooms and Bathrooms
- 4 Bedrooms
- Primary Bedroom on Main
- Walk-In Closet
- Primary bathroom on main floor
- Private Water Closet
- Bathtub with Shower
Laundry
- Laundry Room
- Laundry on main level
Outdoor Features
- Covered patio or porch
- Rain Gutters
Schools
- Woods Creek Elementary School
- Lufkin Road Middle School
- Apex High School
Utilities
- Central Air
- Heat Pump System
- Tankless Water Heater
- Cable TV Available
Community Details
- Association fees include storm water maintenance
- Built by ELM STREET BUILDERS
- Colby Crossing Subdivision, Carlisle Floorplan
Listing and Financial Details
- Home warranty included in the sale of the property
- Assessor Parcel Number 0750273084
Map
Home Values in the Area
Average Home Value in this Area
Property History
| Date | Event | Price | Change | Sq Ft Price |
|---|---|---|---|---|
| 11/20/2024 11/20/24 | For Sale | $1,249,000 | -- | $367 / Sq Ft |
Similar Homes in Apex, NC
Source: Doorify MLS
MLS Number: 10064193
- 3341 Colby Chase Dr
- 3325 Colby Chase Dr Unit Lot 9
- 3340 Colby Chase Dr Unit Lot 2
- 3232 Colby Chase Dr
- 2408 Merion Creek Dr
- 684 Wickham Ridge Rd
- 102 Forrymast Trail
- 117 Gallent Hedge Trail
- 3621 Colby Chase Dr
- 2231 Horton Park Dr
- 2229 Horton Park Dr
- 2261 Horton Park Dr
- 2259 Horton Park Dr
- 2257 Horton Park Dr
- 2255 Horton Park Dr
- 2253 Horton Park Dr
- 2251 Horton Park Dr
- 736 Wickham Ridge Rd
- 746 Wickham Ridge Rd
- 2203 Carcillar Dr
