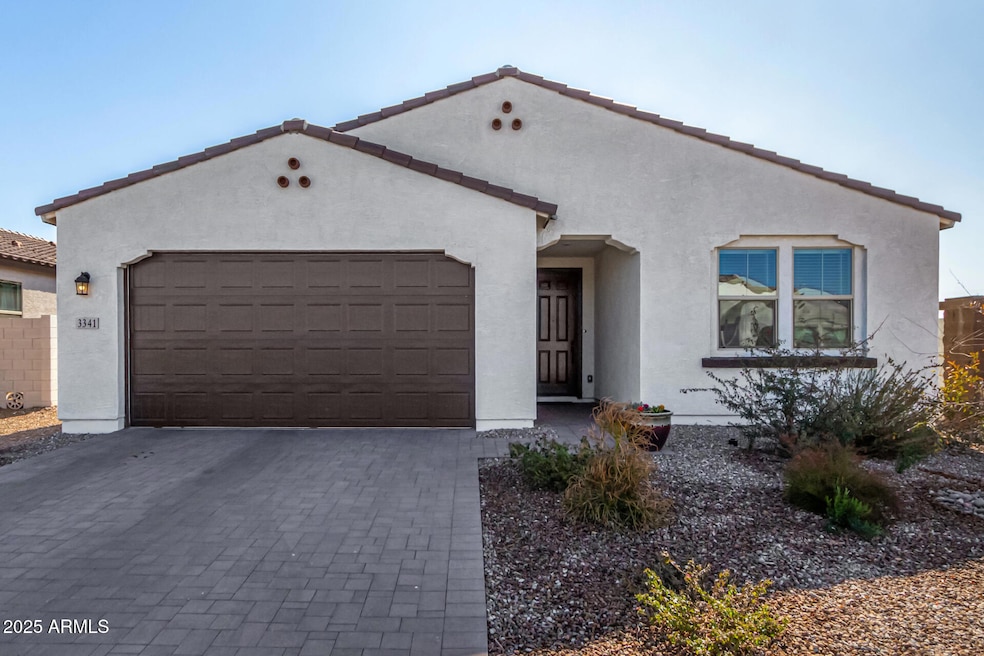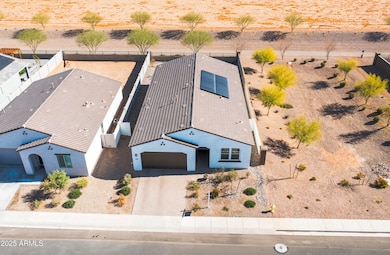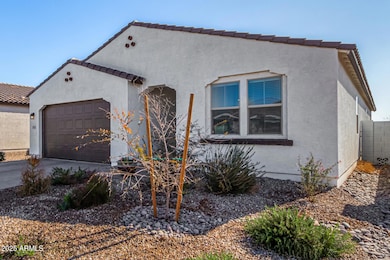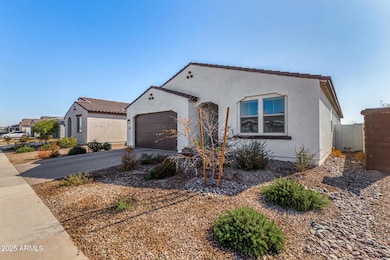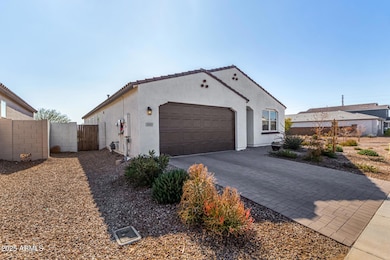3341 E Rebel Ln San Tan Valley, AZ 85143
Highlights
- Mountain View
- Heated Community Pool
- Tandem Parking
- Granite Countertops
- Double Pane Windows
- Dual Vanity Sinks in Primary Bathroom
About This Home
This home sits on a premium lot with only one neighbor and features amazing views. The backyard is complete with a putting green, gazebo, covered patio with additional pavers added and nice sized artificial turf play area. The interior features open living spaces and an interior guest casita. The Master is split in the back of the home and features a large walk in closet and luxury bath. The guest casita features a private living room, bedroom and full bath. The other two bedrooms share an additional bath. The kitchen features Espresso cabinets, quartz counters and stainless steel appliances w/gas range. The open living area over looks the back yard and long views not often seen. The kitchen great room area is spacious. SAVINGS ON MONTHLY UTILITIES DUE TO SOLAR SYSTEM WITH CAR CHARGER
Home Details
Home Type
- Single Family
Est. Annual Taxes
- $166
Year Built
- Built in 2023
Lot Details
- 6,875 Sq Ft Lot
- Desert faces the front of the property
- Block Wall Fence
- Artificial Turf
- Front and Back Yard Sprinklers
Parking
- 2 Open Parking Spaces
- 2.5 Car Garage
- Electric Vehicle Home Charger
- Tandem Parking
Home Design
- Wood Frame Construction
- Tile Roof
- Stucco
Interior Spaces
- 2,227 Sq Ft Home
- 1-Story Property
- Ceiling height of 9 feet or more
- Double Pane Windows
- ENERGY STAR Qualified Windows
- Tinted Windows
- Mountain Views
Kitchen
- Built-In Microwave
- Kitchen Island
- Granite Countertops
Flooring
- Carpet
- Tile
Bedrooms and Bathrooms
- 4 Bedrooms
- Primary Bathroom is a Full Bathroom
- 3 Bathrooms
- Dual Vanity Sinks in Primary Bathroom
- Bathtub With Separate Shower Stall
Laundry
- Laundry in unit
- Washer Hookup
Schools
- Magma Ranch K8 Elementary And Middle School
- Poston Butte High School
Utilities
- Cooling Available
- Heating System Uses Natural Gas
Listing and Financial Details
- Property Available on 5/1/25
- $2 Move-In Fee
- 12-Month Minimum Lease Term
- Tax Lot 24
- Assessor Parcel Number 210-89-024
Community Details
Overview
- Property has a Home Owners Association
- Bella Vista Farms Association, Phone Number (602) 000-0000
- Built by ASHTON WOODS
- Bella Vista Farms Parcels E F Parcel 7 Subdivision
Recreation
- Community Playground
- Heated Community Pool
- Community Spa
- Bike Trail
Map
Source: Arizona Regional Multiple Listing Service (ARMLS)
MLS Number: 6852488
APN: 210-89-024
- 3187 E Pineapple Rd
- 4235 E Brook Lynn Place
- 4294 E Bradford Ave
- 4201 E Kolin Ln
- 4001 E San Jose St
- 3945 E San Jose St
- 4038 E San Jose St
- 4173 E Kolin Ln
- 3339 E Malibu Dr
- 3309 E Malibu Dr
- 3325 E Malibu Dr
- 3347 E Malibu Dr
- 32404 N Mockingbird Ln
- 3858 E Kenley Ln
- 3718 E Kenley Ln
- 3794 E Terrel St
- 3897 E San Jose St
- 3913 E San Jose St
- 3929 E San Jose St
- 32341 N Union St
