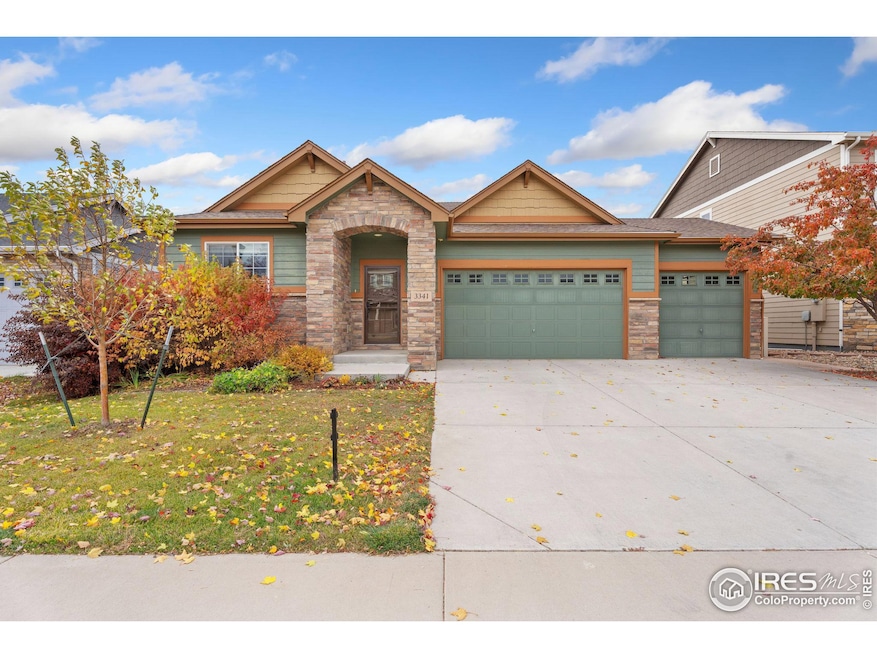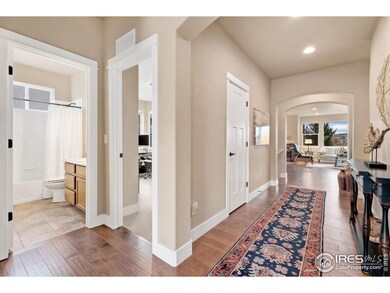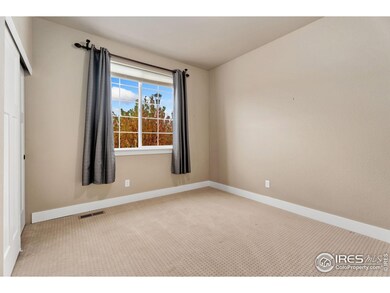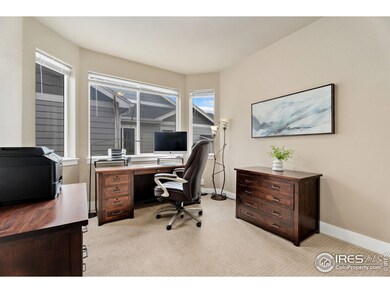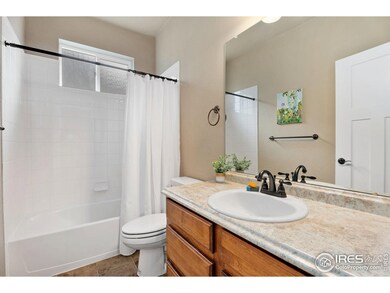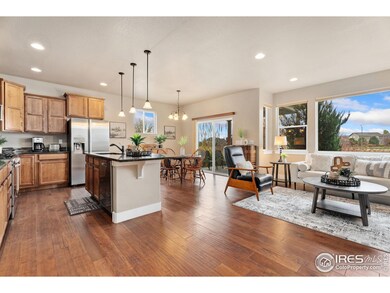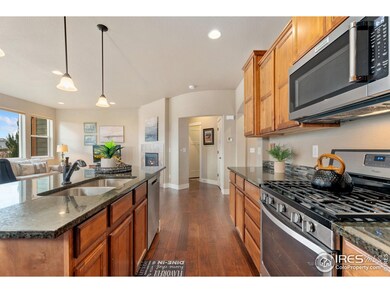
3341 Oberon Dr Loveland, CO 80537
Highlights
- Open Floorplan
- Cathedral Ceiling
- Community Pool
- Clubhouse
- Wood Flooring
- Hiking Trails
About This Home
As of February 2025Discover the perfect blend of comfort and convenience in this charming ranch home, boasting stunning mountain views and professionally landscaped, low-maintenance yard with a drip system. Nestled in a serene neighborhood with no backyard neighbors, this home offers a spacious primary suite on the west side for added privacy, separated from the two additional bedrooms and full bathroom at the front. Featuring luxury wood and carpet flooring, granite countertops, an expansive 3-car garage, and Pulse Fiber connectivity, this home is designed for modern living. Ideally located close to shopping, dining, I-25, and downtown Loveland, this home also offers easy access to trails and parks, including the new Willow Bend Natural Area and Playground. Don't miss the opportunity to make this beautiful ranch your new home!
Home Details
Home Type
- Single Family
Est. Annual Taxes
- $3,888
Year Built
- Built in 2015
Lot Details
- 6,000 Sq Ft Lot
- Open Space
- East Facing Home
- Vinyl Fence
- Wire Fence
- Sprinkler System
- Property is zoned P-59
HOA Fees
Parking
- 3 Car Attached Garage
Home Design
- Wood Frame Construction
- Composition Roof
Interior Spaces
- 1,640 Sq Ft Home
- 1-Story Property
- Open Floorplan
- Cathedral Ceiling
- Gas Fireplace
- Double Pane Windows
- Window Treatments
- Bay Window
- Living Room with Fireplace
- Unfinished Basement
- Basement Fills Entire Space Under The House
- Storm Doors
Kitchen
- Eat-In Kitchen
- Gas Oven or Range
- Microwave
- Dishwasher
- Kitchen Island
Flooring
- Wood
- Carpet
Bedrooms and Bathrooms
- 3 Bedrooms
- Split Bedroom Floorplan
- Walk-In Closet
- Jack-and-Jill Bathroom
- Primary bathroom on main floor
- Walk-in Shower
Laundry
- Laundry on main level
- Dryer
- Washer
Schools
- Winona Elementary School
- Bill Reed Middle School
- Mountain View High School
Utilities
- Forced Air Heating and Cooling System
- High Speed Internet
Additional Features
- Low Pile Carpeting
- Energy-Efficient Thermostat
- Patio
Listing and Financial Details
- Assessor Parcel Number R1655161
Community Details
Overview
- Association fees include common amenities, management
- Millennium, Tulip Creek Subdivision
Amenities
- Clubhouse
- Recreation Room
Recreation
- Community Pool
- Park
- Hiking Trails
Map
Home Values in the Area
Average Home Value in this Area
Property History
| Date | Event | Price | Change | Sq Ft Price |
|---|---|---|---|---|
| 02/25/2025 02/25/25 | Sold | $575,000 | -1.4% | $351 / Sq Ft |
| 11/23/2024 11/23/24 | Price Changed | $583,000 | -1.2% | $355 / Sq Ft |
| 11/07/2024 11/07/24 | For Sale | $590,000 | +56.0% | $360 / Sq Ft |
| 01/28/2019 01/28/19 | Off Market | $378,204 | -- | -- |
| 12/04/2015 12/04/15 | Sold | $378,204 | +6.5% | $230 / Sq Ft |
| 11/04/2015 11/04/15 | Pending | -- | -- | -- |
| 07/17/2015 07/17/15 | For Sale | $355,250 | -- | $216 / Sq Ft |
Tax History
| Year | Tax Paid | Tax Assessment Tax Assessment Total Assessment is a certain percentage of the fair market value that is determined by local assessors to be the total taxable value of land and additions on the property. | Land | Improvement |
|---|---|---|---|---|
| 2025 | $3,888 | $37,547 | $10,586 | $26,961 |
| 2024 | $3,888 | $37,547 | $10,586 | $26,961 |
| 2022 | $3,271 | $28,155 | $6,464 | $21,691 |
| 2021 | $3,761 | $28,965 | $6,650 | $22,315 |
| 2020 | $3,832 | $29,337 | $6,650 | $22,687 |
| 2019 | $3,791 | $29,337 | $6,650 | $22,687 |
| 2018 | $3,666 | $27,576 | $6,696 | $20,880 |
| 2017 | $3,347 | $27,576 | $6,696 | $20,880 |
| 2016 | $2,612 | $21,890 | $3,025 | $18,865 |
| 2015 | $682 | $5,740 | $5,740 | $0 |
| 2014 | $63 | $520 | $520 | $0 |
Mortgage History
| Date | Status | Loan Amount | Loan Type |
|---|---|---|---|
| Previous Owner | $570,000 | Reverse Mortgage Home Equity Conversion Mortgage |
Deed History
| Date | Type | Sale Price | Title Company |
|---|---|---|---|
| Special Warranty Deed | $575,000 | None Listed On Document | |
| Special Warranty Deed | $378,204 | Land Title Guarantee |
Similar Homes in the area
Source: IRES MLS
MLS Number: 1021653
APN: 85174-34-008
- 585 Callisto Dr
- 585 Callisto Dr Unit 104
- 3098 Photon Ct
- 884 Pyxis Dr
- 560 St John Place
- 3084 Aries Dr
- 2661 Emerald St
- 3037 Crux Dr
- 2872 Hydra Dr
- 340 Ramsay Place
- 2747 Dafina Dr Unit 2747
- 3053 Nature Run
- 374 Krypton Ct
- 2505 Pyrite Ct
- 2466 Sapphire St
- 162 Farm Museum Ln
- 2306 E 1st St
- 2146 E 11th St
- 950 Delphinus Place
- 2109 Blue Duck Dr
