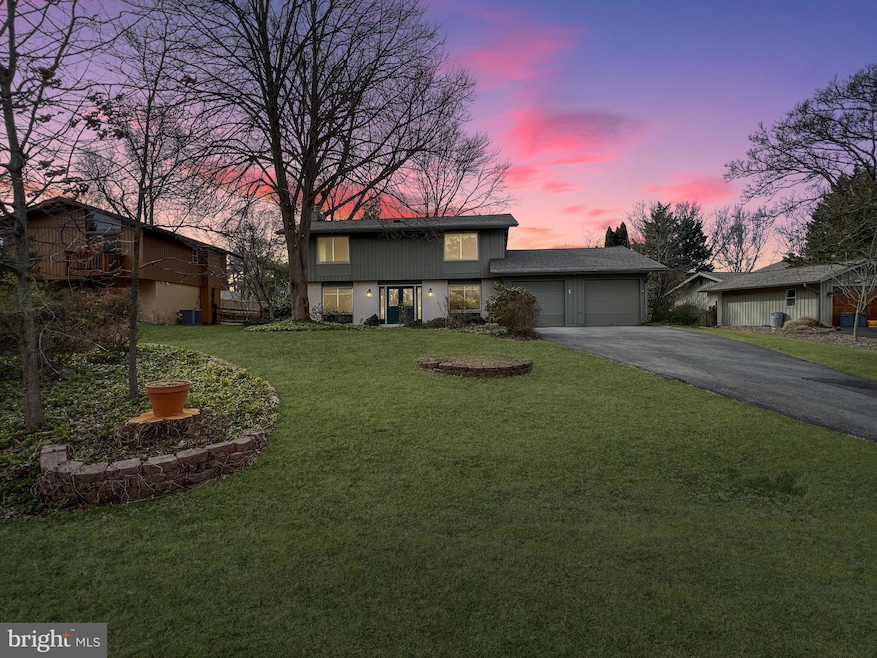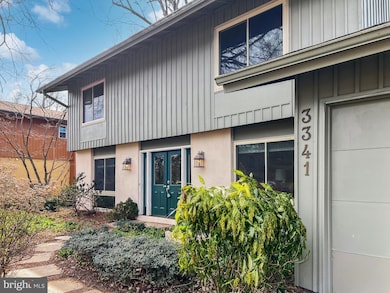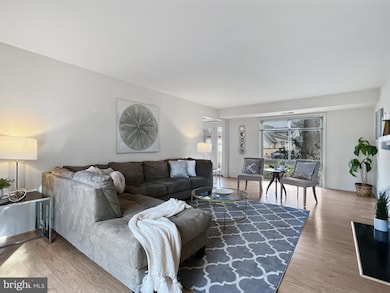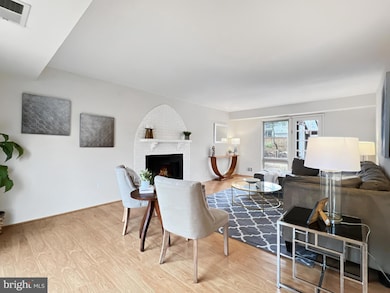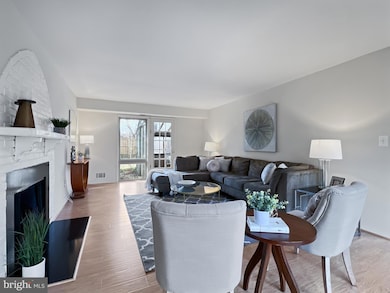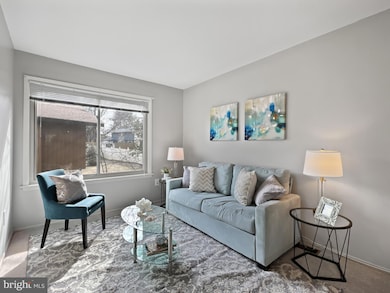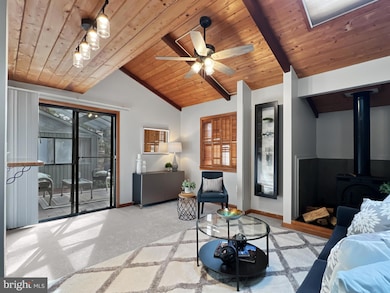
3341 Tanterra Cir Brookeville, MD 20833
Highlights
- Contemporary Architecture
- 1 Fireplace
- 2 Car Attached Garage
- Greenwood Elementary School Rated A
- Community Pool
- 90% Forced Air Heating and Cooling System
About This Home
As of April 2025Nestled in the charming town of Brookeville/Olney, this stunning 4-bedroom, 2.5-bathroom contemporary single-family home with a BRAND NEW ROOF is a true gem. With its 2,195 square feet of living space and a generous 0.23-acre lot, this property offers the perfect blend of modern living and serene surroundings. The owner turned the 4th bedroom into a sitting room/office off the owner's suite, but this can very easily and affordably be converted back to a 4th bedroom or provide a perfect nursery for an expanding family.
Step inside and be captivated by the fresh paint, new flooring, and exotic stone counters that adorn the interior. The updated kitchen boasts stainless steel appliances and a sunroom with skylights and a cozy wood-burning stove, creating a warm and inviting atmosphere. Unwind in the great room, where a wood-burning fireplace sets the mood for cozy evenings.
Outdoor living is a delight featuring a patio, mature trees, and fenced backyard, providing ample space for entertaining or simply enjoying the fresh air. Put that green thumb to work with the built-in greenhouse right off the great room, providing the opportunity to grow your own herbs, flowers, plants, veggies, or whatever you decide! Additionally, the community pool is just a short walk away, offering a refreshing escape during the warmer months, and Greenwood Elementary is even closer! Easy drives into downtown Olney, The Inn at Silo Falls, and the many beer farms that Olney has become famous for. Don't miss this opportunity to make this exceptional property your new home!
Home Details
Home Type
- Single Family
Est. Annual Taxes
- $6,669
Year Built
- Built in 1973
Lot Details
- 10,080 Sq Ft Lot
- Property is zoned R200
HOA Fees
- $45 Monthly HOA Fees
Parking
- 2 Car Attached Garage
- Front Facing Garage
- Garage Door Opener
Home Design
- Contemporary Architecture
- Slab Foundation
- Frame Construction
Interior Spaces
- 2,195 Sq Ft Home
- Property has 2 Levels
- 1 Fireplace
Bedrooms and Bathrooms
- 4 Bedrooms
Utilities
- 90% Forced Air Heating and Cooling System
- Natural Gas Water Heater
Listing and Financial Details
- Tax Lot 7
- Assessor Parcel Number 160801481992
Community Details
Overview
- Brookeville Knolls Subdivision
Recreation
- Community Pool
Map
Home Values in the Area
Average Home Value in this Area
Property History
| Date | Event | Price | Change | Sq Ft Price |
|---|---|---|---|---|
| 04/04/2025 04/04/25 | Sold | $675,000 | +1.5% | $308 / Sq Ft |
| 03/19/2025 03/19/25 | Price Changed | $665,000 | -1.5% | $303 / Sq Ft |
| 02/26/2025 02/26/25 | For Sale | $675,000 | -- | $308 / Sq Ft |
Tax History
| Year | Tax Paid | Tax Assessment Tax Assessment Total Assessment is a certain percentage of the fair market value that is determined by local assessors to be the total taxable value of land and additions on the property. | Land | Improvement |
|---|---|---|---|---|
| 2024 | $6,669 | $540,433 | $0 | $0 |
| 2023 | $5,513 | $502,167 | $0 | $0 |
| 2022 | $4,835 | $463,900 | $222,800 | $241,100 |
| 2021 | $4,350 | $445,500 | $0 | $0 |
| 2020 | $4,350 | $427,100 | $0 | $0 |
| 2019 | $4,132 | $408,700 | $222,800 | $185,900 |
| 2018 | $4,068 | $402,900 | $0 | $0 |
| 2017 | $4,084 | $397,100 | $0 | $0 |
| 2016 | -- | $391,300 | $0 | $0 |
| 2015 | $4,052 | $378,133 | $0 | $0 |
| 2014 | $4,052 | $364,967 | $0 | $0 |
Mortgage History
| Date | Status | Loan Amount | Loan Type |
|---|---|---|---|
| Open | $368,000 | New Conventional | |
| Previous Owner | $335,000 | New Conventional | |
| Previous Owner | $315,000 | Stand Alone Second | |
| Previous Owner | $25,000 | Credit Line Revolving |
Deed History
| Date | Type | Sale Price | Title Company |
|---|---|---|---|
| Divorce Dissolution Of Marriage Transfer | $67,186 | Accommodation | |
| Interfamily Deed Transfer | -- | Lsi | |
| Deed | $310,000 | -- | |
| Deed | $200,000 | -- |
About the Listing Agent

I'm an expert real estate agent with RE/MAX Realty Centre, Inc. in Olney, MD and the nearby area, providing home-buyers and sellers with professional, responsive and attentive real estate services. Want an agent who'll really listen to what you want in a home? Need an agent who knows how to effectively market your home so it sells? Give me a call! I'm eager to help and would love to talk to you.
Andy's Other Listings
Source: Bright MLS
MLS Number: MDMC2166210
APN: 08-01481992
- 3020 Quail Hollow Terrace
- 3008 Quail Hollow Terrace
- 18565 Queen Elizabeth Dr
- 18600 Sunhaven Ct
- 3028 Dubarry Ln
- 2713 Civitan Club Place
- 19116 Starkey Terrace
- 19724 Olney Mill Rd
- 3825 Ingleside St
- 2822 Gold Mine Rd
- 3312 Richwood Ln
- 4001 Clover Hill Terrace
- 19329 Dimona Dr
- 0 Briars Rd
- 18244 Fox Chase Cir
- 4008 Briars Rd
- 18804 Willow Grove Rd
- 19104 Willow Grove Rd
- 18300 Redbridge Ct
- 18527 Meadowland Terrace
