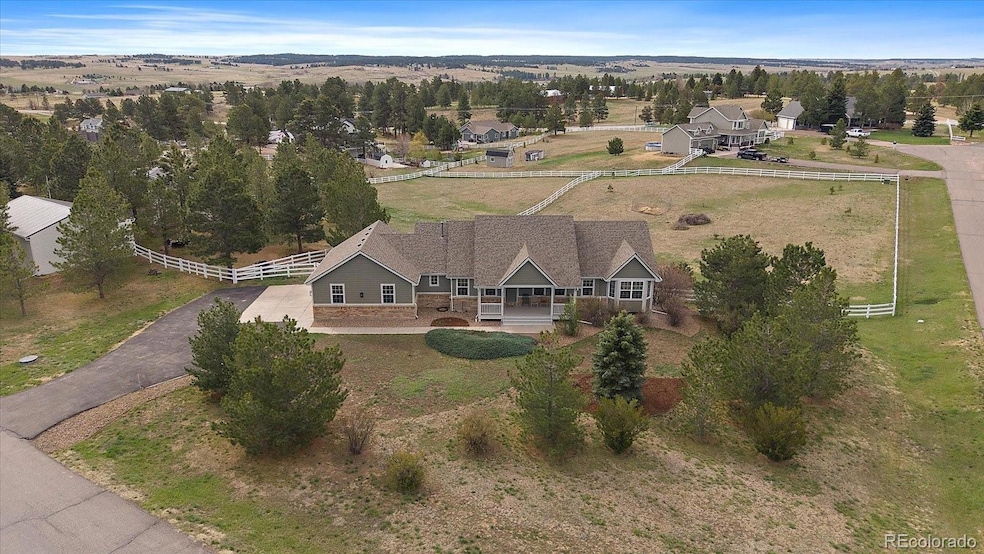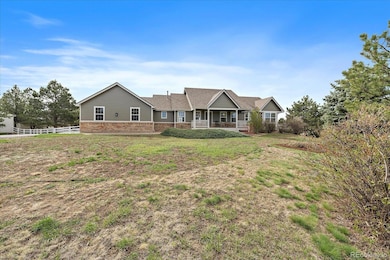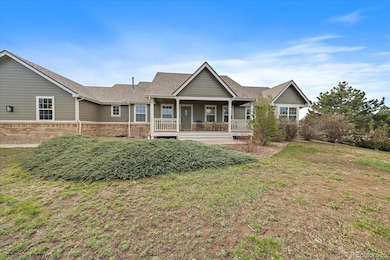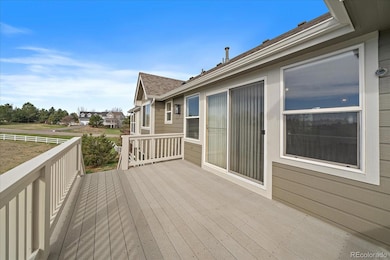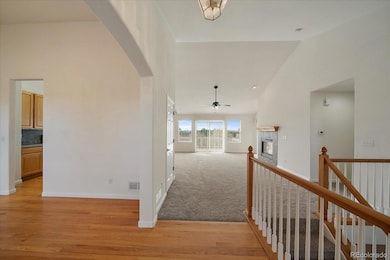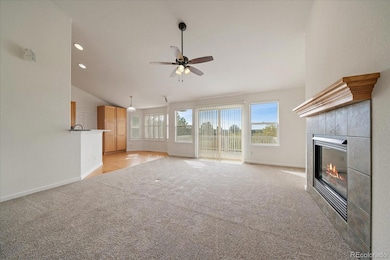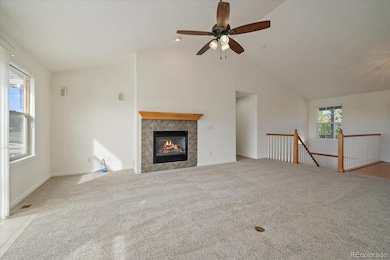Welcome to Deer Creek Farms. A master planned community with custom homes on oversized-treed lots up to 2 acres and no dirt roads, all asphalt. Homes of this quality, in this sought after community, tend to go fast. A delightful ranch plan with a walk-out basement that is positioned to take advantage of the space for Colorado country life lite or Colorado country life strong by adding workshop, garage, or outbuildings for hobbies or crafts. The kitchen is open and flowing with vaulted ceilings, new GE smooth-top range, stainless steel GE dishwasher, GE microwave (to be installed), oak hardwood flooring, 42' upper cabinets, and breakfast nook bay window. Formal dining room is complete with oak hardwood flooring, and vaulted ceiling. Enjoy the open & bright living room with new carpet, gas fireplace, surround sound, and sliding glass doors to the deck overlooking the backyard and the fox den. The master suite is sure to please with vaulted ceiling, plantation shutters, bay window, and new carpet. the adjacent onsuite master bath has new fixtures, tile floors, LED lighting, faucets, sinks, Kohler toilet, and a large Kohler soaking tub. Home has concrete fiber siding, new roof, gutters, exterior paint, exterior lighting, interior paint, black door knobs & hinges, carpet, faucets, sinks, toilets. Huge open walk-out basement for storage or your future basement finish. Septic use permit is completed. Huge oversized garage with 885 sqft per county will delight. At just under 2 acres you will love the space with room to grow adding a workshop or barn. Being a corner property access to all of the property in backyard is easy. If golf is your thing, enjoy 18 holes of golf and dinner at Spring Valley Golf Club less than 10 minutes away. Call with any questions and to schedule your private showing.

