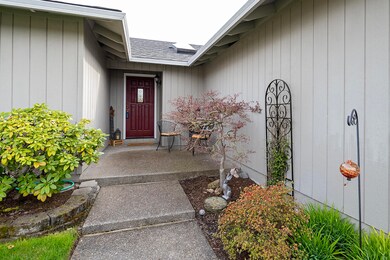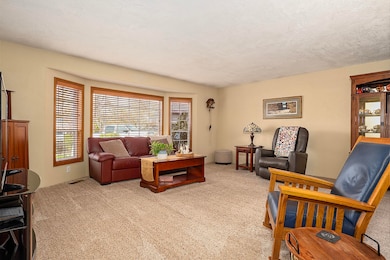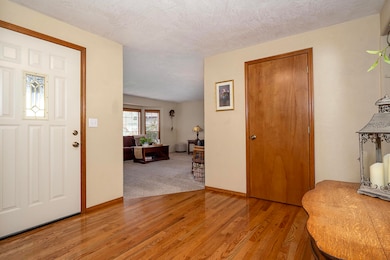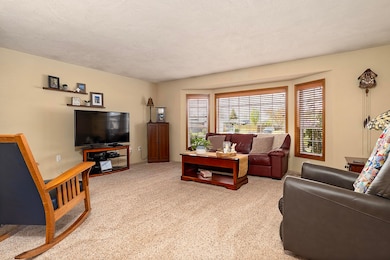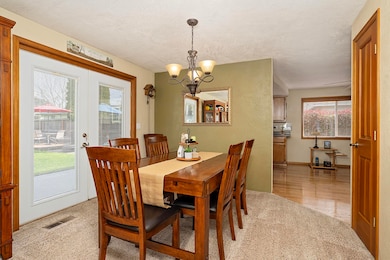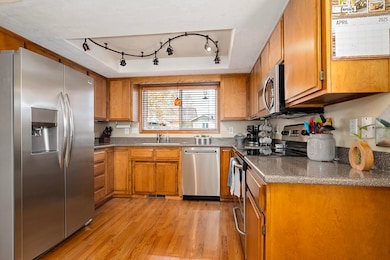
3342 Wellington Dr Medford, OR 97504
North Medford NeighborhoodEstimated payment $2,640/month
Highlights
- Mountain View
- Wood Flooring
- No HOA
- Ranch Style House
- Outdoor Water Feature
- Breakfast Area or Nook
About This Home
Charming single-level home nestled in a quiet cul-de-sac in a desirable neighborhood! Located within the Kennedy school district, this property boasts fantastic curb appeal and timeless real oak hardwood floors throughout. The thoughtfully designed kitchen features durable Corian countertops, modern lighting, and a welcoming layout ideal for entertaining. Enjoy the abundance of natural light pouring in through the beautiful picture window in the family room, with added peace of mind thanks to newer HVAC, roof, and water heater systems. The spacious primary suite offers a walk-in closet and dual vanities for ultimate comfort and convenience. The large, pie-shaped backyard has raised, irrigated garden beds, along with ample space for kids, pets, and outdoor living. Take in the scenic view of Roxy Ann from your private patio. There is also RV or toy parking on the side.
Listing Agent
John L. Scott Medford Brokerage Phone: 541-621-1602 License #201209590

Home Details
Home Type
- Single Family
Est. Annual Taxes
- $3,217
Year Built
- Built in 1994
Lot Details
- 8,276 Sq Ft Lot
- Fenced
- Drip System Landscaping
- Level Lot
- Front and Back Yard Sprinklers
- Garden
- Property is zoned SFR-6, SFR-6
Parking
- 2 Car Attached Garage
- Garage Door Opener
- Driveway
Property Views
- Mountain
- Territorial
Home Design
- Ranch Style House
- Stem Wall Foundation
- Frame Construction
- Composition Roof
- Concrete Perimeter Foundation
Interior Spaces
- 1,537 Sq Ft Home
- Double Pane Windows
- Vinyl Clad Windows
- Family Room
- Dining Room
- Laundry Room
Kitchen
- Breakfast Area or Nook
- Oven
- Range
- Microwave
- Dishwasher
- Disposal
Flooring
- Wood
- Carpet
- Vinyl
Bedrooms and Bathrooms
- 3 Bedrooms
- Walk-In Closet
- 2 Full Bathrooms
- Bathtub with Shower
Home Security
- Carbon Monoxide Detectors
- Fire and Smoke Detector
Eco-Friendly Details
- Sprinklers on Timer
Outdoor Features
- Outdoor Water Feature
- Shed
Schools
- Kennedy Elementary School
- Hedrick Middle School
- North Medford High School
Utilities
- Forced Air Heating and Cooling System
- Water Heater
Community Details
- No Home Owners Association
- Owen Park Subdivision Unit 1
Listing and Financial Details
- Tax Lot 123
- Assessor Parcel Number 10826686
Map
Home Values in the Area
Average Home Value in this Area
Tax History
| Year | Tax Paid | Tax Assessment Tax Assessment Total Assessment is a certain percentage of the fair market value that is determined by local assessors to be the total taxable value of land and additions on the property. | Land | Improvement |
|---|---|---|---|---|
| 2024 | $3,217 | $215,360 | $87,090 | $128,270 |
| 2023 | $3,118 | $209,090 | $84,550 | $124,540 |
| 2022 | $3,042 | $209,090 | $84,550 | $124,540 |
| 2021 | $2,964 | $203,000 | $82,090 | $120,910 |
| 2020 | $2,901 | $197,090 | $79,700 | $117,390 |
| 2019 | $2,832 | $185,780 | $75,130 | $110,650 |
| 2018 | $2,760 | $180,370 | $72,940 | $107,430 |
| 2017 | $2,710 | $180,370 | $72,940 | $107,430 |
| 2016 | $2,728 | $170,020 | $68,740 | $101,280 |
| 2015 | $2,622 | $170,020 | $68,740 | $101,280 |
| 2014 | $2,576 | $160,270 | $64,800 | $95,470 |
Property History
| Date | Event | Price | Change | Sq Ft Price |
|---|---|---|---|---|
| 04/23/2025 04/23/25 | Pending | -- | -- | -- |
| 04/10/2025 04/10/25 | For Sale | $425,000 | -- | $277 / Sq Ft |
Mortgage History
| Date | Status | Loan Amount | Loan Type |
|---|---|---|---|
| Closed | $30,000 | New Conventional | |
| Closed | $64,000 | Fannie Mae Freddie Mac |
Similar Homes in Medford, OR
Source: Southern Oregon MLS
MLS Number: 220198976
APN: 10826686
- 3264 Ford Dr
- 3433 Durst St
- 2131 Owen Dr
- 3252 Blackthorn Way
- 1676 Monarch Ln
- 1656 Monarch Ln
- 3019 Edgewood Dr
- 1648 Monarch Ln
- 1730 Dragon Tail Place
- 3166 Forest Hills Dr Unit B
- 1741 Hondeleau Ln
- 2200 Tower E
- 2568 St Charles Way
- 3612 Carnelian St
- 3040 Sheraton Ct
- 2280 Delta Waters Rd
- 0 Arrowhead Dr Unit 113 220196379
- 2981 Barclay Rd
- 3671 Durst St
- 1629 Husker Butte Ln

