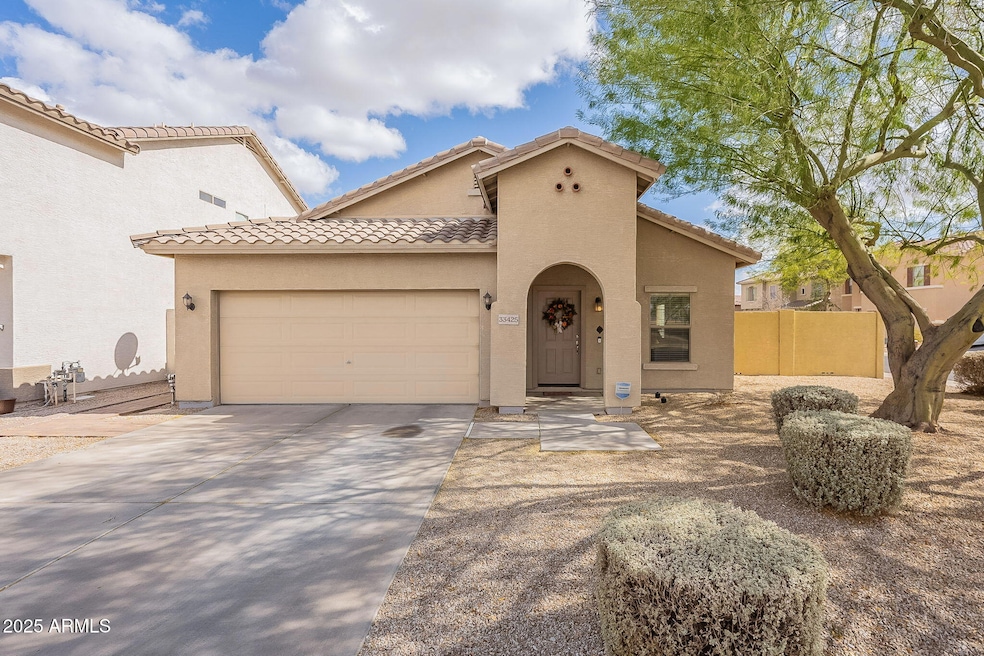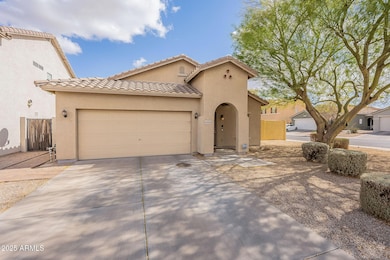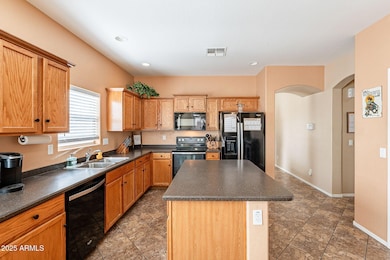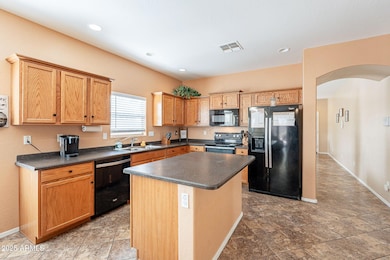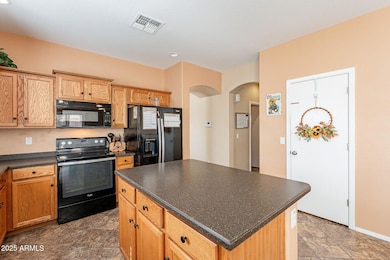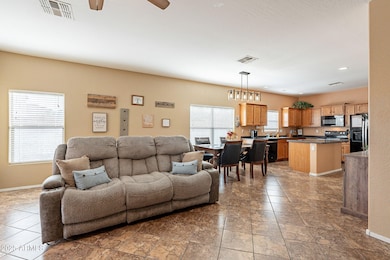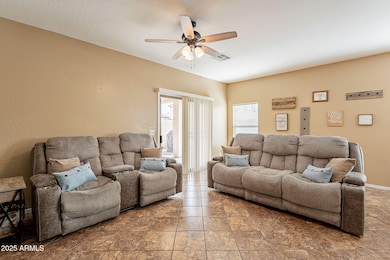
33425 N Roadrunner Ln Queen Creek, AZ 85142
San Tan Heights NeighborhoodEstimated payment $2,287/month
Highlights
- Fitness Center
- Corner Lot
- Eat-In Kitchen
- Clubhouse
- Community Pool
- Double Pane Windows
About This Home
Move-in ready corner-lot home in San Tan Heights! This beautiful home features low-maintenance landscaping with pavers and new turf. A high-efficiency AC unit with a smart thermostat is just two years old. Enjoy spacious living and great rooms with tile flooring and neutral paint. The kitchen offers black appliances, a center island, and non-laminate countertops. The large owner's suite boasts a walk-in closet, soaking tub, and separate shower.
Located in a lifestyle community with a resort-style pool, gym, community center, parks, sports courts, and six miles of trails. Close to top schools, dining, and shopping, all set against the scenic San Tan Foothills.
Home Details
Home Type
- Single Family
Est. Annual Taxes
- $1,285
Year Built
- Built in 2005
Lot Details
- 6,031 Sq Ft Lot
- Desert faces the front and back of the property
- Block Wall Fence
- Corner Lot
- Grass Covered Lot
HOA Fees
- $87 Monthly HOA Fees
Parking
- 2 Car Garage
Home Design
- Wood Frame Construction
- Tile Roof
- Stucco
Interior Spaces
- 1,975 Sq Ft Home
- 1-Story Property
- Ceiling height of 9 feet or more
- Ceiling Fan
- Double Pane Windows
Kitchen
- Eat-In Kitchen
- Built-In Microwave
- Kitchen Island
Flooring
- Carpet
- Tile
Bedrooms and Bathrooms
- 4 Bedrooms
- Primary Bathroom is a Full Bathroom
- 2 Bathrooms
- Bathtub With Separate Shower Stall
Schools
- San Tan Heights Elementary
- San Tan Foothills High School
Utilities
- Cooling Available
- Heating System Uses Natural Gas
Listing and Financial Details
- Tax Lot 12
- Assessor Parcel Number 509-12-245
Community Details
Overview
- Association fees include ground maintenance
- Brown Community Mgt Association, Phone Number (480) 987-8780
- Built by Engle Homes
- San Tan Heights Parcel C Subdivision
Amenities
- Clubhouse
- Recreation Room
Recreation
- Community Playground
- Fitness Center
- Community Pool
- Bike Trail
Map
Home Values in the Area
Average Home Value in this Area
Tax History
| Year | Tax Paid | Tax Assessment Tax Assessment Total Assessment is a certain percentage of the fair market value that is determined by local assessors to be the total taxable value of land and additions on the property. | Land | Improvement |
|---|---|---|---|---|
| 2025 | $1,285 | $32,182 | -- | -- |
| 2024 | $1,409 | $36,208 | -- | -- |
| 2023 | $1,289 | $29,950 | $5,458 | $24,492 |
| 2022 | $1,267 | $20,442 | $3,639 | $16,803 |
| 2021 | $1,409 | $18,612 | $0 | $0 |
| 2020 | $1,268 | $18,524 | $0 | $0 |
| 2019 | $1,269 | $15,564 | $0 | $0 |
| 2018 | $1,215 | $14,163 | $0 | $0 |
| 2017 | $1,142 | $14,287 | $0 | $0 |
| 2016 | $1,159 | $13,615 | $1,800 | $11,815 |
| 2014 | $1,026 | $9,291 | $1,000 | $8,291 |
Property History
| Date | Event | Price | Change | Sq Ft Price |
|---|---|---|---|---|
| 04/07/2025 04/07/25 | Price Changed | $375,000 | -1.3% | $190 / Sq Ft |
| 03/04/2025 03/04/25 | For Sale | $380,000 | +130.3% | $192 / Sq Ft |
| 09/23/2014 09/23/14 | Sold | $165,000 | -1.2% | $84 / Sq Ft |
| 07/17/2014 07/17/14 | Price Changed | $167,000 | -1.7% | $85 / Sq Ft |
| 07/05/2014 07/05/14 | For Sale | $169,900 | -- | $86 / Sq Ft |
Deed History
| Date | Type | Sale Price | Title Company |
|---|---|---|---|
| Warranty Deed | $165,000 | Equity Title Agency Inc | |
| Interfamily Deed Transfer | -- | Grand Canyon Title Agency In | |
| Special Warranty Deed | $96,000 | Lawyers Title Of Arizona Inc | |
| Trustee Deed | $196,776 | First American Title | |
| Warranty Deed | $247,013 | Universal Land Title Agency | |
| Cash Sale Deed | $572,227 | First American |
Mortgage History
| Date | Status | Loan Amount | Loan Type |
|---|---|---|---|
| Open | $169,000 | New Conventional | |
| Closed | $146,500 | New Conventional | |
| Closed | $156,750 | New Conventional | |
| Previous Owner | $103,500 | New Conventional | |
| Previous Owner | $94,200 | FHA | |
| Previous Owner | $180,000 | Unknown | |
| Previous Owner | $197,610 | New Conventional | |
| Closed | $49,402 | No Value Available |
Similar Homes in the area
Source: Arizona Regional Multiple Listing Service (ARMLS)
MLS Number: 6829938
APN: 509-12-245
- 3389 W Five Mile Peak Dr
- 3284 W Five Mile Peak Dr
- 33296 N Kari Rd
- 3201 W Five Mile Peak Dr
- 33290 N Roadrunner Ln
- 3448 W Sunshine Butte Dr
- 3482 W Mineral Butte Dr
- 3581 W Mineral Butte Dr
- 3104 W Carlos Ln
- 33105 N Double Bar Rd
- 3847 W Yellow Peak Dr
- 2910 W Allens Peak Dr
- 2910 W Allen Peak Dr
- 3854 W Yellow Peak Dr
- 2993 W Sunshine Butte Dr
- 3270 W White Canyon Rd
- 3238 W White Canyon Rd
- 2939 W Sunshine Butte Dr
- 3882 W Alabama Ln
- 2725 W Silver Creek Ln
