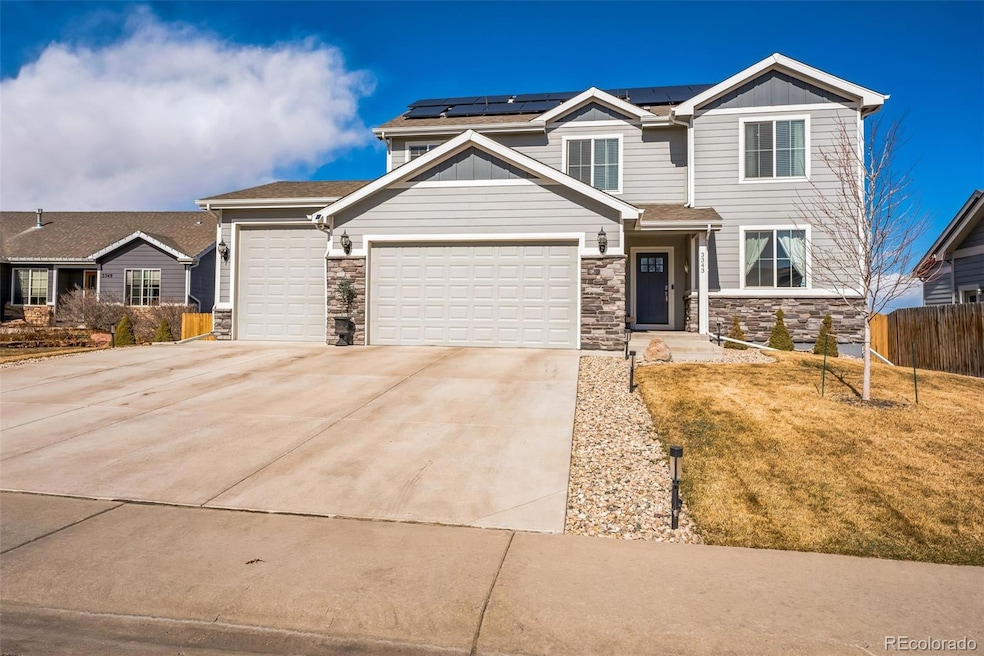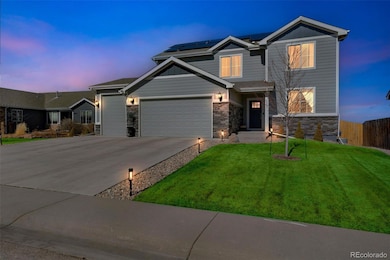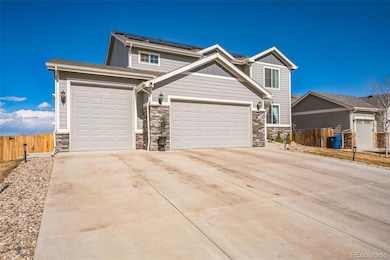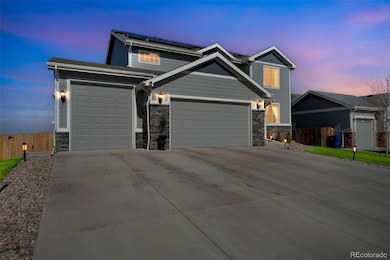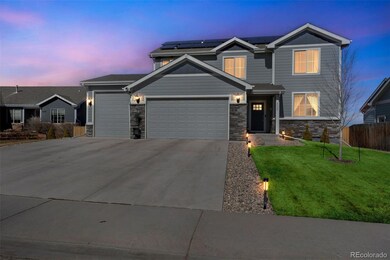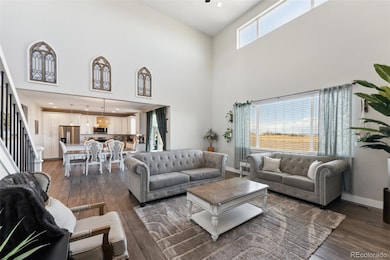
3343 Brunner Blvd Johnstown, CO 80534
Estimated payment $4,526/month
Highlights
- Primary Bedroom Suite
- Traditional Architecture
- Quartz Countertops
- Vaulted Ceiling
- Wood Flooring
- No HOA
About This Home
Welcome to this stunning 2-story single-family home for sale in Johnstown, offering a perfect blend of modern design and comfort. With 5 spacious bedrooms and 4 bathrooms, this home provides ample room for family living and entertaining. The main level features an open floor plan with a vaulted ceiling and an abundance of natural light that flows throughout. The family room, complete with a cozy fireplace, seamlessly connects to the dining area and kitchen, making it ideal for gatherings. The kitchen is a chef’s dream, with beautiful quartz countertops, a subway tile backsplash, white shaker cabinetry, and a large center island perfect for meal prep or casual dining. Upstairs, you'll find 3 generous bedrooms, including the luxurious primary suite, which boasts a private 5-piece bathroom for ultimate relaxation. The finished basement offers additional living space, including a living room, kitchenette, a bedroom, and a bathroom, ideal for guests or as a separate living area. A bedroom on the main level adds extra flexibility for your needs. Outside, enjoy a fenced backyard with a deck, perfect for entertaining or enjoying the serene mountain views. You'll love the whole-home humidifier and reverse osmosis water filter, and 4-car tandem garage with room for an RV/Boat. This home is truly a must-see for anyone looking for space, style, and a great location.
Listing Agent
Trelora Realty, Inc. Brokerage Email: coteam@trelora.com,720-410-6100
Co-Listing Agent
Trelora Realty, Inc. Brokerage Email: coteam@trelora.com,720-410-6100 License #40028865
Home Details
Home Type
- Single Family
Est. Annual Taxes
- $3,816
Year Built
- Built in 2018
Lot Details
- 7,846 Sq Ft Lot
Parking
- 4 Car Attached Garage
Home Design
- Traditional Architecture
- Frame Construction
- Composition Roof
Interior Spaces
- 2-Story Property
- Vaulted Ceiling
- Family Room with Fireplace
- Radon Detector
Kitchen
- Eat-In Kitchen
- Oven
- Range
- Microwave
- Dishwasher
- Kitchen Island
- Quartz Countertops
- Disposal
Flooring
- Wood
- Carpet
Bedrooms and Bathrooms
- Primary Bedroom Suite
- Walk-In Closet
Laundry
- Dryer
- Washer
Finished Basement
- Basement Fills Entire Space Under The House
- Bedroom in Basement
- 1 Bedroom in Basement
Schools
- Pioneer Ridge Elementary School
- Milliken Middle School
- Roosevelt High School
Utilities
- Forced Air Heating and Cooling System
- Humidifier
Community Details
- No Home Owners Association
- Corbett Glen Subdivision
Listing and Financial Details
- Assessor Parcel Number R4562006
Map
Home Values in the Area
Average Home Value in this Area
Tax History
| Year | Tax Paid | Tax Assessment Tax Assessment Total Assessment is a certain percentage of the fair market value that is determined by local assessors to be the total taxable value of land and additions on the property. | Land | Improvement |
|---|---|---|---|---|
| 2024 | $3,204 | $42,410 | $5,700 | $36,710 |
| 2023 | $3,204 | $38,680 | $5,750 | $32,930 |
| 2022 | $3,250 | $30,300 | $5,800 | $24,500 |
| 2021 | $3,502 | $31,170 | $5,970 | $25,200 |
| 2020 | $3,348 | $30,650 | $5,580 | $25,070 |
| 2019 | $2,618 | $30,650 | $5,580 | $25,070 |
| 2018 | $1,206 | $14,110 | $14,110 | $0 |
| 2017 | $1,226 | $14,110 | $14,110 | $0 |
| 2016 | $213 | $2,450 | $2,450 | $0 |
| 2015 | $152 | $1,730 | $1,730 | $0 |
| 2014 | $137 | $1,600 | $1,600 | $0 |
Property History
| Date | Event | Price | Change | Sq Ft Price |
|---|---|---|---|---|
| 04/23/2025 04/23/25 | Price Changed | $754,000 | -0.7% | $228 / Sq Ft |
| 03/08/2025 03/08/25 | For Sale | $759,000 | +70.9% | $230 / Sq Ft |
| 04/03/2019 04/03/19 | Off Market | $444,000 | -- | -- |
| 01/03/2019 01/03/19 | Sold | $444,000 | +0.9% | $195 / Sq Ft |
| 10/26/2018 10/26/18 | For Sale | $439,900 | -- | $193 / Sq Ft |
Deed History
| Date | Type | Sale Price | Title Company |
|---|---|---|---|
| Special Warranty Deed | $444,000 | Land Title Guarantee Co | |
| Warranty Deed | $74,500 | Stewart Title | |
| Special Warranty Deed | -- | Stewart Title |
Mortgage History
| Date | Status | Loan Amount | Loan Type |
|---|---|---|---|
| Open | $500,000,000 | New Conventional | |
| Closed | $435,500 | New Conventional | |
| Closed | $427,500 | New Conventional | |
| Closed | $430,680 | New Conventional |
Similar Homes in Johnstown, CO
Source: REcolorado®
MLS Number: 1884889
APN: R4562006
- 3327 Brunner Blvd
- 3251 Ballentine Blvd
- 294 Holden Ln
- 326 Graham Ln
- 419 Clark St
- 222 Graham Ln
- 307 Mcgregor Ln
- 3817 Brunner Blvd
- 3750 Martin Ln
- 0
- 319 Gemstone Ln
- 421 Boulder Ln
- 4497 Mountain Sky St
- 2229 Podtburg Cir
- 4112 Flagstone Dr
- 2305 Alysse Ct
- 267 Buckeye Ave
- 286 Shoveler Way
- 290 Scaup Ln
- 284 Scaup Ln
