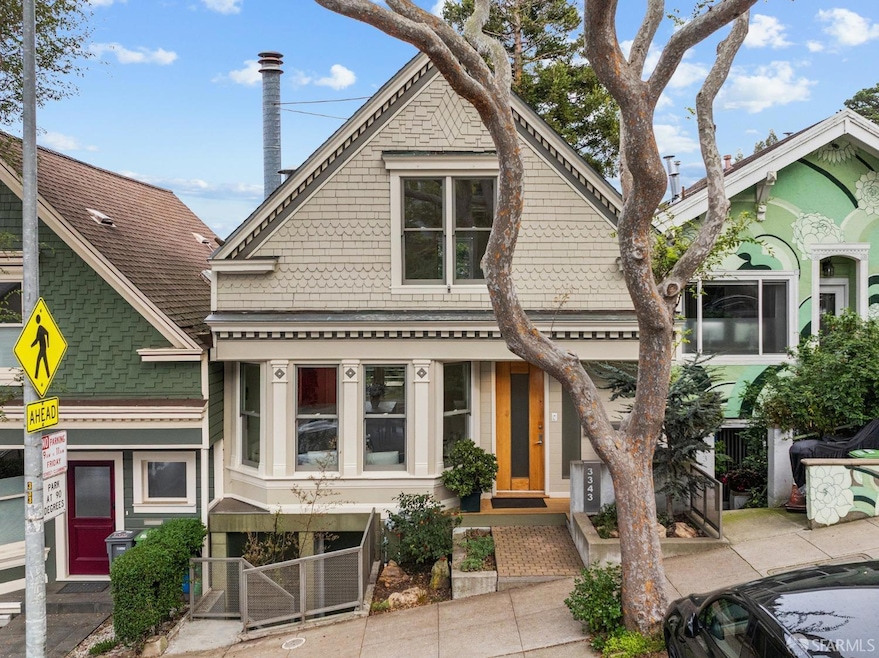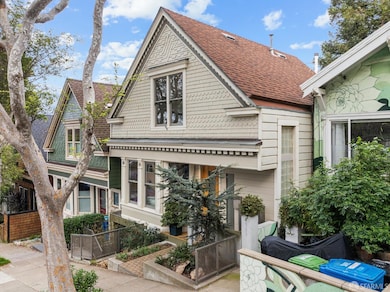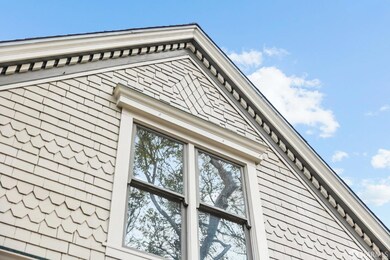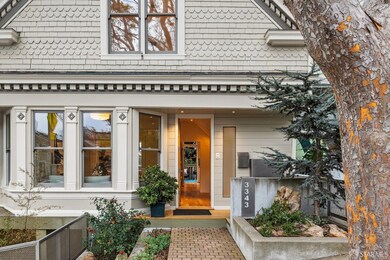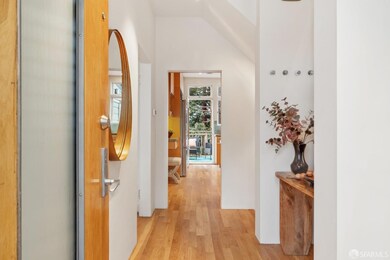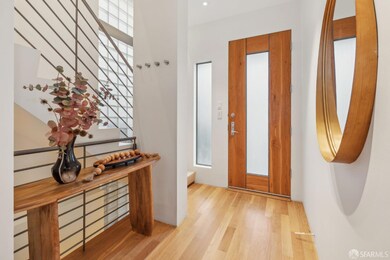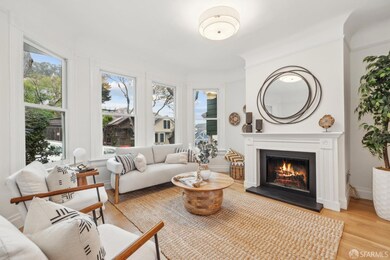
3343 Folsom St San Francisco, CA 94110
Bernal Heights NeighborhoodHighlights
- Views of San Francisco
- Wood Flooring
- Living Room with Attached Deck
- Built-In Refrigerator
- Victorian Architecture
- 5-minute walk to Precita Park
About This Home
As of April 2025Nestled in the highly desirable Bernal Heights neighborhood, this exceptional home is a rare find, seamlessly blending charm, modern elegance, and breathtaking views. Designed for effortless single-family living, this beautifully upgraded duplex features an open, light-filled floor plan with an inviting living room, formal dining area, and a chef's kitchen outfitted with premium Thermador, Bosch, and Viking appliances all enhanced by programmable Lutron lighting. A stunning deck offers panoramic views from downtown San Francisco to Mount Diablo, making it perfect for entertaining. Upstairs, two serene bedrooms and a beautifully updated bath provide a peaceful retreat, while the lower level offers incredible flexibility with a second kitchen, spa-like bath, additional bedroom, laundry, and access to a spacious patio. The lush, mature backyard feels like a private oasis, and a private alley with Treat St. access offers potential for added parking. A spacious basement with wine racks for approximately 500 bottles adds to this home's appeal. Just steps from Bernal Heights Park and the area's best cafes and restaurants, this rare gem embodies San Francisco living at its finest.
Home Details
Home Type
- Single Family
Est. Annual Taxes
- $7,723
Year Built
- Built in 1911 | Remodeled
Lot Details
- 2,500 Sq Ft Lot
- Back Yard Fenced
- Hillside Location
Property Views
- Bay
- San Francisco
- Views of the Bay Bridge
- Downtown
- Mount Diablo
- Hills
Home Design
- Victorian Architecture
Interior Spaces
- 2,000 Sq Ft Home
- Formal Entry
- Great Room
- Living Room with Fireplace
- Living Room with Attached Deck
- Formal Dining Room
- Wood Flooring
- Partial Basement
Kitchen
- Built-In Gas Oven
- Built-In Gas Range
- Range Hood
- Built-In Refrigerator
- Dishwasher
Bedrooms and Bathrooms
- 2 Full Bathrooms
- Bathtub with Shower
Laundry
- Dryer
- Washer
Utilities
- Central Heating
- Radiant Heating System
Listing and Financial Details
- Assessor Parcel Number 5524-037
Map
Home Values in the Area
Average Home Value in this Area
Property History
| Date | Event | Price | Change | Sq Ft Price |
|---|---|---|---|---|
| 04/21/2025 04/21/25 | For Rent | $3,450 | 0.0% | -- |
| 04/14/2025 04/14/25 | Sold | $2,075,000 | -5.6% | $1,038 / Sq Ft |
| 03/15/2025 03/15/25 | Pending | -- | -- | -- |
| 02/28/2025 02/28/25 | For Sale | $2,198,000 | -- | $1,099 / Sq Ft |
Tax History
| Year | Tax Paid | Tax Assessment Tax Assessment Total Assessment is a certain percentage of the fair market value that is determined by local assessors to be the total taxable value of land and additions on the property. | Land | Improvement |
|---|---|---|---|---|
| 2024 | $7,723 | $656,845 | $254,309 | $402,536 |
| 2023 | $7,612 | $643,967 | $249,323 | $394,644 |
| 2022 | $7,477 | $631,342 | $244,435 | $386,907 |
| 2021 | $7,347 | $618,965 | $239,643 | $379,322 |
| 2020 | $7,419 | $612,620 | $237,186 | $375,434 |
| 2019 | $7,166 | $600,610 | $232,536 | $368,074 |
| 2018 | $6,923 | $588,835 | $227,977 | $360,858 |
| 2017 | $6,841 | $577,254 | $223,492 | $353,762 |
| 2016 | $6,983 | $565,936 | $219,110 | $346,826 |
| 2015 | $6,625 | $557,438 | $215,820 | $341,618 |
| 2014 | $6,710 | $546,522 | $211,594 | $334,928 |
Mortgage History
| Date | Status | Loan Amount | Loan Type |
|---|---|---|---|
| Closed | $500,000 | Future Advance Clause Open End Mortgage | |
| Closed | $500,000 | Credit Line Revolving | |
| Closed | $250,000 | Credit Line Revolving | |
| Closed | $290,000 | Unknown | |
| Closed | $243,600 | Unknown | |
| Closed | $100,000 | Credit Line Revolving |
Deed History
| Date | Type | Sale Price | Title Company |
|---|---|---|---|
| Interfamily Deed Transfer | -- | None Available | |
| Interfamily Deed Transfer | -- | None Available | |
| Interfamily Deed Transfer | -- | None Available | |
| Interfamily Deed Transfer | -- | None Available | |
| Interfamily Deed Transfer | -- | None Available |
Similar Homes in San Francisco, CA
Source: San Francisco Association of REALTORS® MLS
MLS Number: 425014618
APN: 5524-037
- 3238 Harrison St
- 268 Ripley St
- 18 Montezuma St
- 15 Bradford St
- 3185 Cesar Chavez Unit 2
- 3183 Cesar Chavez Unit 1
- 152 Banks St
- 3390 Cesar Chavez
- 3265 Cesar Chavez
- 2 Samoset St
- 400 Franconia St
- 61 Prospect Ave
- 132 Bache St
- 3351 Cesar Chavez
- 148 Peralta Ave Unit A
- 83 Coleridge St
- 1298 Treat Ave
- 405 Holladay Ave
- 2960 Folsom St
- 372 Moultrie St
