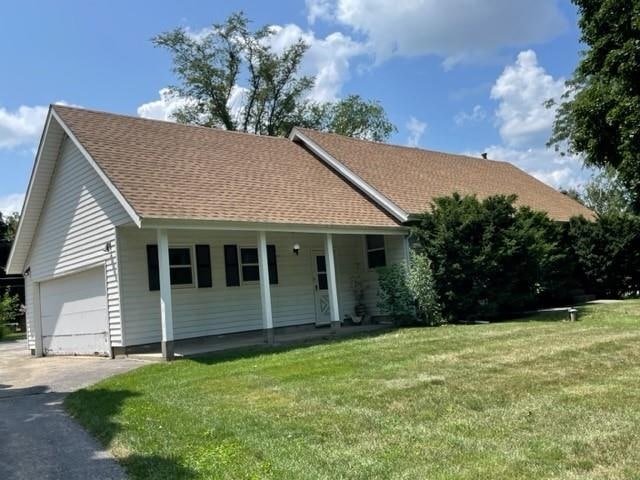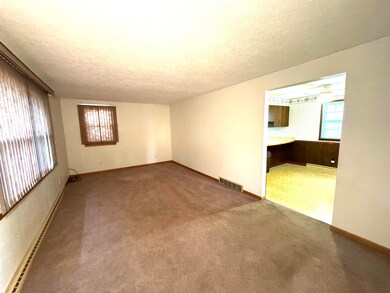
3343 Golden Prairie Ave Rockford, IL 61109
CMC NeighborhoodEstimated payment $1,234/month
Total Views
11,312
4
Beds
2
Baths
2,736
Sq Ft
$60
Price per Sq Ft
About This Home
4 bedroom, 2 bath two story with attached 2 car garage and additional heated air conditioned detached 2 car garage. Low Cherry Valley Township taxes. Needs updating Sold "as is".
Home Details
Home Type
- Single Family
Est. Annual Taxes
- $3,761
Year Built
- Built in 1967
Lot Details
- 0.41 Acre Lot
Home Design
- Shingle Roof
- Siding
Interior Spaces
- 2-Story Property
Kitchen
- Stove
- Gas Range
- Disposal
Bedrooms and Bathrooms
- 4 Bedrooms
- Primary Bedroom on Main
Basement
- Basement Fills Entire Space Under The House
- Laundry in Basement
Parking
- 4 Car Garage
- Driveway
Schools
- District 205-Rfd Elementary And Middle School
- District 205-Rfd High School
Utilities
- Forced Air Heating and Cooling System
- Well
- Gas Water Heater
- Septic System
Map
Create a Home Valuation Report for This Property
The Home Valuation Report is an in-depth analysis detailing your home's value as well as a comparison with similar homes in the area
Home Values in the Area
Average Home Value in this Area
Tax History
| Year | Tax Paid | Tax Assessment Tax Assessment Total Assessment is a certain percentage of the fair market value that is determined by local assessors to be the total taxable value of land and additions on the property. | Land | Improvement |
|---|---|---|---|---|
| 2023 | $3,943 | $49,558 | $9,341 | $40,217 |
| 2022 | $3,818 | $43,065 | $8,800 | $34,265 |
| 2021 | $3,831 | $40,956 | $8,369 | $32,587 |
| 2020 | $3,838 | $39,215 | $8,013 | $31,202 |
| 2019 | $3,774 | $37,376 | $7,637 | $29,739 |
| 2018 | $3,770 | $35,352 | $7,437 | $27,915 |
| 2017 | $3,804 | $34,309 | $7,218 | $27,091 |
| 2016 | $3,778 | $33,583 | $7,065 | $26,518 |
| 2015 | $3,751 | $32,966 | $6,935 | $26,031 |
| 2014 | $3,847 | $35,819 | $6,935 | $28,884 |
Source: Public Records
Property History
| Date | Event | Price | Change | Sq Ft Price |
|---|---|---|---|---|
| 01/08/2024 01/08/24 | Pending | -- | -- | -- |
| 12/15/2023 12/15/23 | For Sale | $165,000 | 0.0% | $60 / Sq Ft |
| 08/11/2023 08/11/23 | Pending | -- | -- | -- |
| 08/08/2023 08/08/23 | For Sale | $165,000 | -- | $60 / Sq Ft |
Source: NorthWest Illinois Alliance of REALTORS®
Similar Homes in Rockford, IL
Source: NorthWest Illinois Alliance of REALTORS®
MLS Number: 202304496
APN: 16-18-178-003
Nearby Homes
- 3001 Dallas Rd
- 3234 Grand Cape Ct
- 3129 Chanters Ct
- 3328 Citadel Dr
- 5301 Choctaw Trail
- 0 Ashwindale Ln Unit 1978712
- 5740 Colleen Ave
- 5946 Colleen Ave
- 5588 35th St
- 2802 Bluffside Dr
- 4604 Edenderry Place
- 4603 Edenderry Place
- 4601 Allegro Chase
- 3772 Scarlet Oak Dr
- 3768 Scarlet Oak Dr
- 3764 Scarlet Oak Dr
- 3756 Scarlet Oak Dr
- 3748 Scarlet Oak Dr
- 3973 Ashwinton Way
- 4175 Linden Rd






