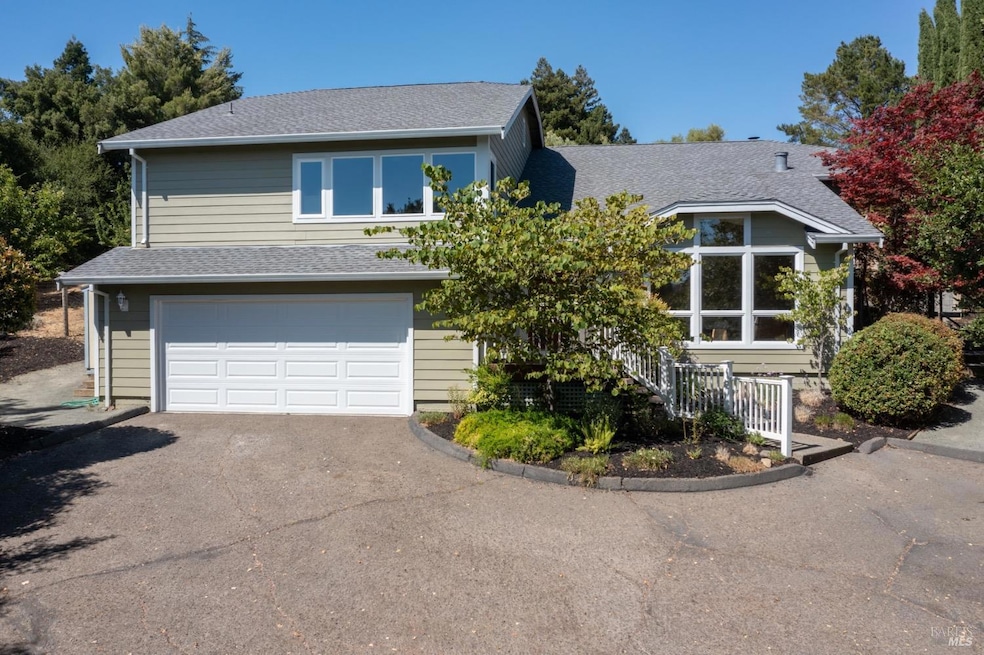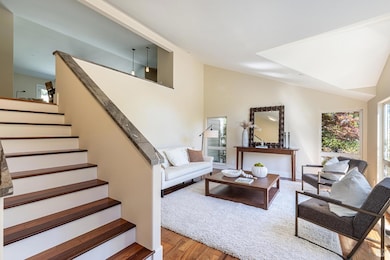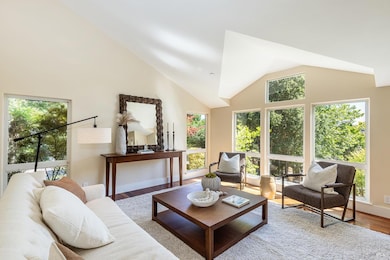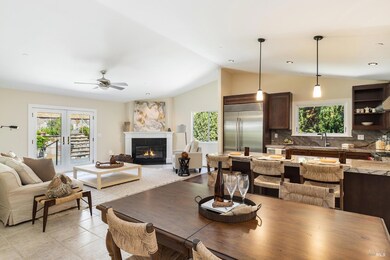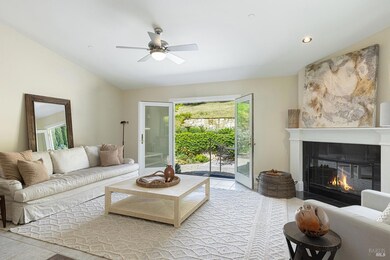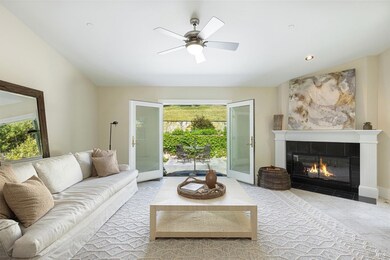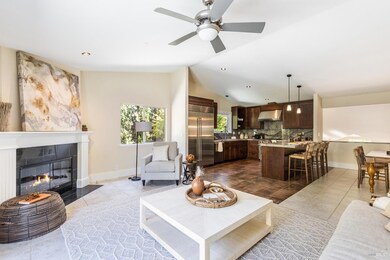
3344 Linda Mesa Way Napa, CA 94558
Browns Valley NeighborhoodEstimated payment $11,912/month
Highlights
- Built-In Refrigerator
- Mountain View
- Wood Flooring
- 1.39 Acre Lot
- Private Lot
- Main Floor Primary Bedroom
About This Home
Nestled within the respected confines of Browns Valley, this exquisitely updated residence presents an unprecedented opportunity to acquire a luxurious home immersed in serene landscapes. Spanning 2,290 square feet of refined living space, this elegant property boasts four sumptuous bedrooms and three impeccably designed bathrooms. The heart of the home, a lavish kitchen, showcases top-of-the-line stainless steel appliances and meticulous finishes, spilling into a spacious, light-filled living area that inspires gatherings of both celebration and tranquility. Situated on a sprawling 1.39-acre lot, the property indulges its residents with expansive outdoor spaces that promise endless possibilities for landscaping and leisure, blending harmoniously with the natural beauty of the region. This residence stands as a testament to sophisticated living, meticulously crafted for those who cherish both comfort and style. Beyond the privacy of the home, Browns Valley offers a welcoming community atmosphere characterized by scenic beauty and proximity to Napa's famed culinary and wine destinations. Secure a lifestyle of distinction in this iconic dwelling designed for the connoisseur of fine Napa Valley Living.
Home Details
Home Type
- Single Family
Est. Annual Taxes
- $17,428
Year Built
- Built in 1995 | Remodeled
Lot Details
- 1.39 Acre Lot
- Private Lot
- Low Maintenance Yard
- Garden
Parking
- 2 Car Attached Garage
Home Design
- Split Level Home
Interior Spaces
- 2,290 Sq Ft Home
- 2-Story Property
- Ceiling Fan
- Fireplace With Gas Starter
- Formal Entry
- Living Room
- Storage
- Wood Flooring
- Mountain Views
Kitchen
- Built-In Gas Oven
- Gas Cooktop
- Range Hood
- Microwave
- Built-In Refrigerator
- Dishwasher
- Granite Countertops
Bedrooms and Bathrooms
- 4 Bedrooms
- Primary Bedroom on Main
- Walk-In Closet
- Bathroom on Main Level
- 3 Full Bathrooms
- Bidet
Laundry
- Dryer
- Washer
Utilities
- Central Heating and Cooling System
- Cable TV Available
Listing and Financial Details
- Assessor Parcel Number 041-631-011-000
Map
Home Values in the Area
Average Home Value in this Area
Tax History
| Year | Tax Paid | Tax Assessment Tax Assessment Total Assessment is a certain percentage of the fair market value that is determined by local assessors to be the total taxable value of land and additions on the property. | Land | Improvement |
|---|---|---|---|---|
| 2023 | $17,428 | $539,670 | $223,529 | $316,141 |
| 2022 | $6,622 | $529,090 | $219,147 | $309,943 |
| 2021 | $6,531 | $518,716 | $214,850 | $303,866 |
| 2020 | $6,484 | $513,398 | $212,647 | $300,751 |
| 2019 | $6,347 | $503,332 | $208,478 | $294,854 |
| 2018 | $6,258 | $493,464 | $204,391 | $289,073 |
| 2017 | $6,128 | $483,789 | $200,384 | $283,405 |
| 2016 | $6,000 | $474,304 | $196,455 | $277,849 |
| 2015 | $5,611 | $467,181 | $193,505 | $273,676 |
| 2014 | $5,525 | $458,031 | $189,715 | $268,316 |
Property History
| Date | Event | Price | Change | Sq Ft Price |
|---|---|---|---|---|
| 04/11/2025 04/11/25 | Price Changed | $1,874,000 | -1.3% | $818 / Sq Ft |
| 02/12/2025 02/12/25 | For Sale | $1,899,000 | 0.0% | $829 / Sq Ft |
| 02/11/2025 02/11/25 | Off Market | $1,899,000 | -- | -- |
| 02/10/2025 02/10/25 | Price Changed | $1,899,000 | -4.8% | $829 / Sq Ft |
| 11/13/2024 11/13/24 | Price Changed | $1,995,000 | -3.9% | $871 / Sq Ft |
| 10/03/2024 10/03/24 | Price Changed | $2,075,000 | -10.8% | $906 / Sq Ft |
| 07/11/2024 07/11/24 | For Sale | $2,325,000 | +55.0% | $1,015 / Sq Ft |
| 09/27/2023 09/27/23 | Sold | $1,500,000 | -11.7% | $655 / Sq Ft |
| 08/28/2023 08/28/23 | Pending | -- | -- | -- |
| 06/20/2023 06/20/23 | For Sale | $1,699,000 | -- | $742 / Sq Ft |
Deed History
| Date | Type | Sale Price | Title Company |
|---|---|---|---|
| Grant Deed | -- | First American Title Company | |
| Interfamily Deed Transfer | -- | First American Title Company | |
| Interfamily Deed Transfer | -- | None Available | |
| Interfamily Deed Transfer | -- | None Available | |
| Corporate Deed | $338,000 | -- |
Mortgage History
| Date | Status | Loan Amount | Loan Type |
|---|---|---|---|
| Open | $372,559 | New Conventional | |
| Previous Owner | $416,950 | Unknown | |
| Previous Owner | $45,000 | Unknown | |
| Previous Owner | $175,000 | Stand Alone Refi Refinance Of Original Loan | |
| Previous Owner | $200,000 | Credit Line Revolving | |
| Previous Owner | $300,000 | Unknown | |
| Previous Owner | $100,000 | Credit Line Revolving | |
| Previous Owner | $310,000 | Unknown | |
| Previous Owner | $304,200 | No Value Available |
Similar Homes in Napa, CA
Source: Bay Area Real Estate Information Services (BAREIS)
MLS Number: 324054435
APN: 041-631-011
- 35 Forest Ln
- 3325 Greystone Ct
- 1149 Westview Dr
- 3390 Ellen Way
- 3317 Homestead Ct
- 3278 Atherton Cir
- 3489 Westminster Way
- 3321 Stratford Ct
- 4036 Browns Valley Rd
- 2576 Hidden Valley Ln
- 18 Reno Ct
- 4048 Foxridge Way
- 3420 Browns Valley Rd
- 148 Kerns Ct
- 1055 Partrick Rd
- 2657 Basswood Ct
- 23 Chase Ln
- 1046 Broadmoor Dr
- 0 Partrick Rd Unit 325026118
- 3530 Sandybrook Ln
