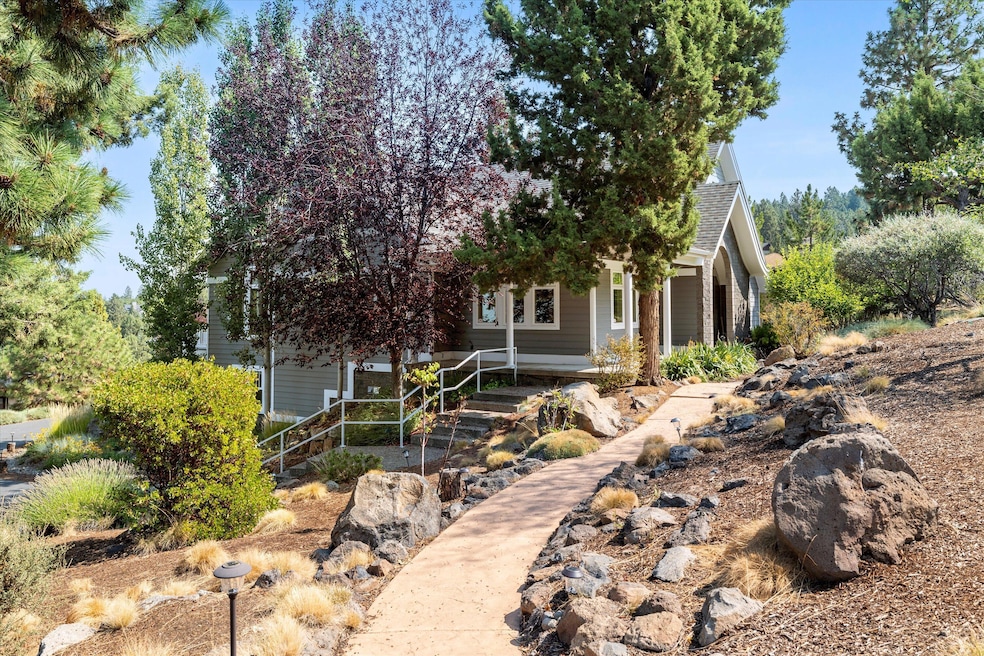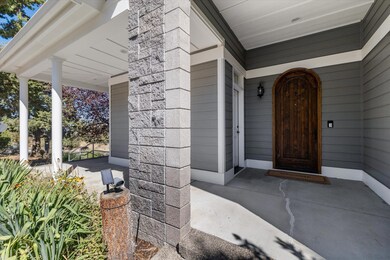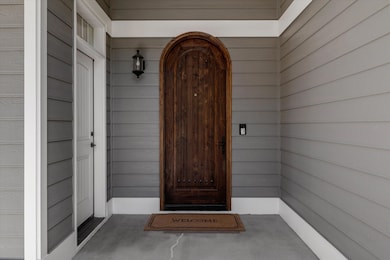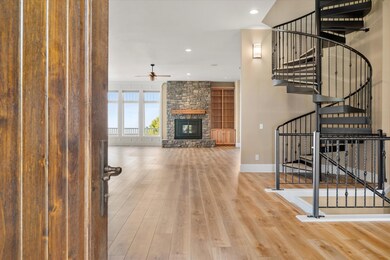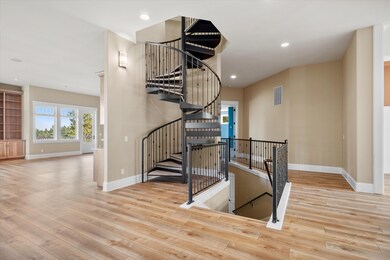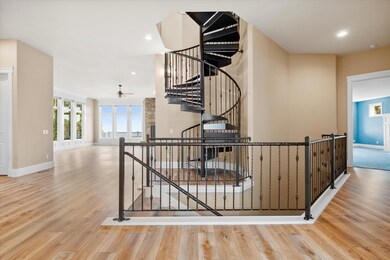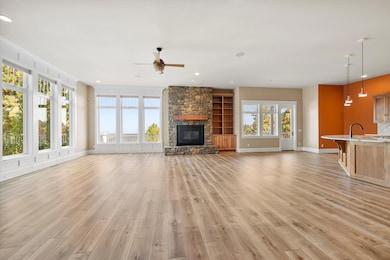
3344 NW Starview Dr Bend, OR 97701
Awbrey Butte NeighborhoodHighlights
- Panoramic View
- Open Floorplan
- Vaulted Ceiling
- Pacific Crest Middle School Rated A-
- Contemporary Architecture
- 4-minute walk to Archie Briggs Canyon Trail
About This Home
As of February 2025This stunning 4,100 square foot residence boasts views of Mt Jefferson and Black Butte and gorgeous sunsets. The views will leave you in awe every single day. An open great room feel welcomes you inside. The spacious living areas are flooded with natural light, creating an inviting atmosphere perfect for both relaxation and entertaining. A very special feature is the large office space with glass doors off of the main floor and a private entrance. The home has four generous bedrooms, three have their own private en suite bathrooms, ensuring everyone has their own personal retreat. The primary suite is a true sanctuary, complete with two spacious closets and a spa-like bathroom for ultimate relaxation. The large upstairs bonus room is adjacent to a full bath and the 4th bedroom. The gourmet kitchen is a chefs delight, equipped with modern appliances, Corsica quarts counters and a charming breakfast nook. The large fireplace in the living room is inviting and warm.
Last Buyer's Agent
No Realtor Representation
No Office
Home Details
Home Type
- Single Family
Est. Annual Taxes
- $12,509
Year Built
- Built in 2004
Lot Details
- 0.68 Acre Lot
- Drip System Landscaping
- Native Plants
- Corner Lot
- Sloped Lot
- Front and Back Yard Sprinklers
HOA Fees
- $22 Monthly HOA Fees
Parking
- 3 Car Garage
- Garage Door Opener
Property Views
- Panoramic
- City
- Mountain
- Neighborhood
Home Design
- Contemporary Architecture
- Traditional Architecture
- Stem Wall Foundation
- Frame Construction
- Composition Roof
Interior Spaces
- 4,108 Sq Ft Home
- 3-Story Property
- Open Floorplan
- Vaulted Ceiling
- Gas Fireplace
- Double Pane Windows
- Great Room
- Living Room with Fireplace
- Home Office
Kitchen
- Eat-In Kitchen
- Breakfast Bar
- Oven
- Cooktop with Range Hood
- Microwave
- Dishwasher
- Kitchen Island
- Solid Surface Countertops
- Disposal
Flooring
- Engineered Wood
- Carpet
- Stone
- Tile
Bedrooms and Bathrooms
- 4 Bedrooms
- Walk-In Closet
- Double Vanity
- Bathtub with Shower
- Bathtub Includes Tile Surround
- Solar Tube
Laundry
- Laundry Room
- Washer
Home Security
- Surveillance System
- Carbon Monoxide Detectors
- Fire and Smoke Detector
Eco-Friendly Details
- ENERGY STAR Qualified Equipment for Heating
- Sprinklers on Timer
Schools
- North Star Elementary School
- Pacific Crest Middle School
- Summit High School
Utilities
- ENERGY STAR Qualified Air Conditioning
- Forced Air Heating and Cooling System
- Heat Pump System
- Natural Gas Connected
Additional Features
- Smart Technology
- Enclosed patio or porch
Listing and Financial Details
- Exclusions: 3 bath mirrors
- Property held in a trust
- Legal Lot and Block 2 / 28
- Assessor Parcel Number 196218
Community Details
Overview
- Awbrey Butte Subdivision
- The community has rules related to covenants, conditions, and restrictions, covenants
Recreation
- Tennis Courts
- Park
Map
Home Values in the Area
Average Home Value in this Area
Property History
| Date | Event | Price | Change | Sq Ft Price |
|---|---|---|---|---|
| 02/14/2025 02/14/25 | Sold | $1,650,000 | -6.3% | $402 / Sq Ft |
| 01/14/2025 01/14/25 | Pending | -- | -- | -- |
| 11/21/2024 11/21/24 | Price Changed | $1,760,000 | -0.8% | $428 / Sq Ft |
| 10/21/2024 10/21/24 | Price Changed | $1,775,000 | -4.6% | $432 / Sq Ft |
| 09/06/2024 09/06/24 | For Sale | $1,860,000 | +13.5% | $453 / Sq Ft |
| 02/14/2022 02/14/22 | Sold | $1,639,000 | -2.7% | $392 / Sq Ft |
| 01/14/2022 01/14/22 | Pending | -- | -- | -- |
| 10/06/2021 10/06/21 | For Sale | $1,684,000 | -- | $402 / Sq Ft |
Tax History
| Year | Tax Paid | Tax Assessment Tax Assessment Total Assessment is a certain percentage of the fair market value that is determined by local assessors to be the total taxable value of land and additions on the property. | Land | Improvement |
|---|---|---|---|---|
| 2024 | $12,509 | $747,120 | -- | -- |
| 2023 | $11,596 | $725,360 | $0 | $0 |
| 2022 | $10,819 | $683,730 | $0 | $0 |
| 2021 | $10,835 | $663,820 | $0 | $0 |
| 2020 | $10,280 | $663,820 | $0 | $0 |
| 2019 | $9,993 | $644,490 | $0 | $0 |
| 2018 | $9,711 | $625,720 | $0 | $0 |
| 2017 | $9,426 | $607,500 | $0 | $0 |
| 2016 | $8,989 | $589,810 | $0 | $0 |
| 2015 | $8,740 | $572,640 | $0 | $0 |
| 2014 | $8,483 | $555,970 | $0 | $0 |
Mortgage History
| Date | Status | Loan Amount | Loan Type |
|---|---|---|---|
| Open | $1,155,000 | New Conventional | |
| Previous Owner | $385,000 | New Conventional | |
| Previous Owner | $417,000 | Stand Alone Refi Refinance Of Original Loan | |
| Previous Owner | $650,000 | Fannie Mae Freddie Mac | |
| Previous Owner | $47,500 | Credit Line Revolving |
Deed History
| Date | Type | Sale Price | Title Company |
|---|---|---|---|
| Warranty Deed | $1,650,000 | Amerititle | |
| Warranty Deed | $1,639,000 | Western Title | |
| Interfamily Deed Transfer | -- | Amerititle | |
| Interfamily Deed Transfer | -- | Amerititle | |
| Interfamily Deed Transfer | -- | Accommodation | |
| Interfamily Deed Transfer | -- | Amerititle | |
| Interfamily Deed Transfer | -- | Amerititle | |
| Interfamily Deed Transfer | -- | None Available | |
| Warranty Deed | $815,000 | Western Title & Escrow Co |
Similar Homes in Bend, OR
Source: Southern Oregon MLS
MLS Number: 220189480
APN: 196218
- 3399 NW Starview Dr
- 3343 NW Windwood Way
- 3326 NW Windwood Way
- 3282 NW Starview Dr
- 1805 NW Remarkable Dr
- 1823 NW Remarkable Dr
- 1694 NW Farewell Dr
- 1784 NW Wild Rye Cir
- 2042 NW Perspective Dr
- 1352 NW Constellation Dr
- 3063 NW Duffy Dr
- 3487 NW Greenleaf Way
- 0 NW Perspective Dr Unit 54 220195874
- 1298 NW Remarkable Dr
- 1238 NW Remarkable Dr
- 1327 N West Constellation Dr
- 1255 NW Constellation Dr
- 1010 N West Yosemite Dr
- 2962 NW Three Sisters Dr
- 3615 NW Falcon Ridge
