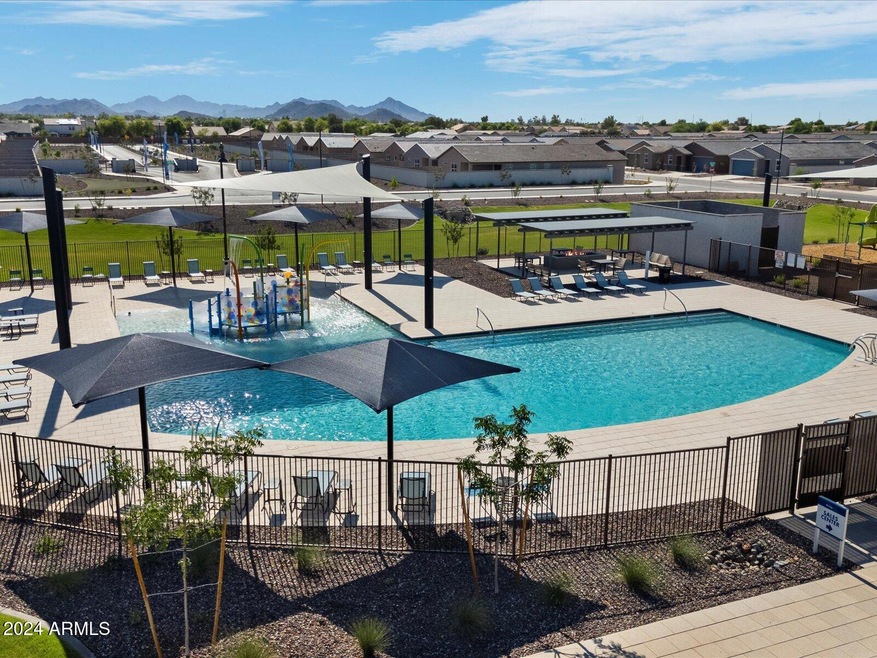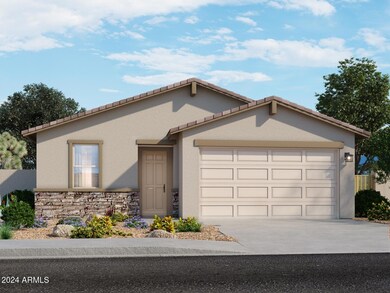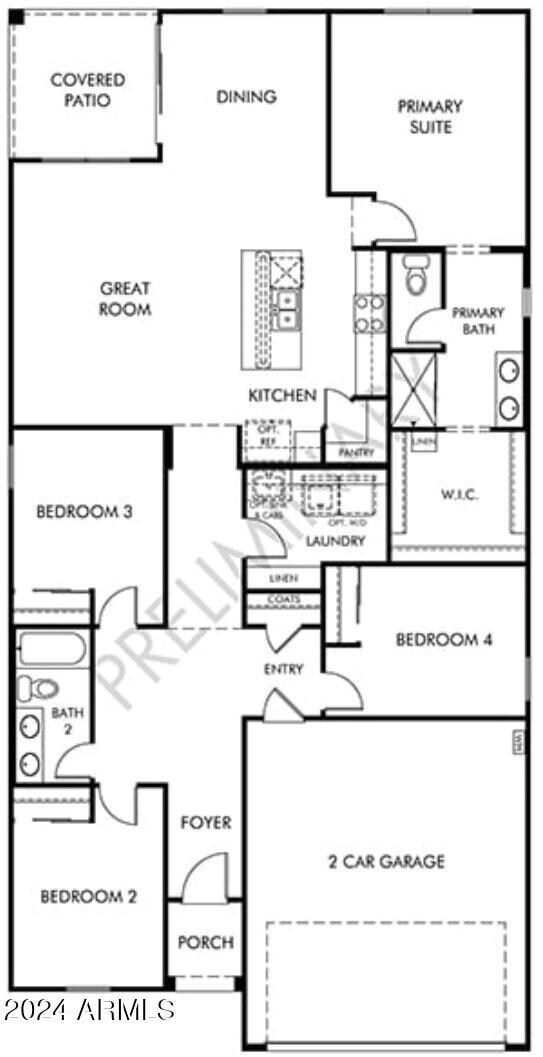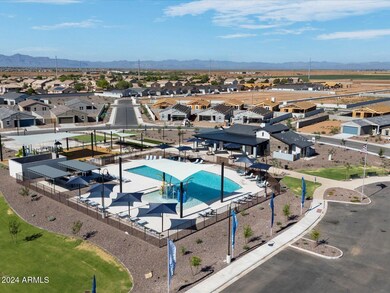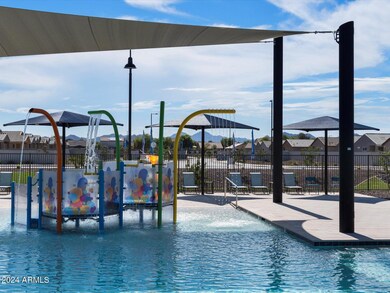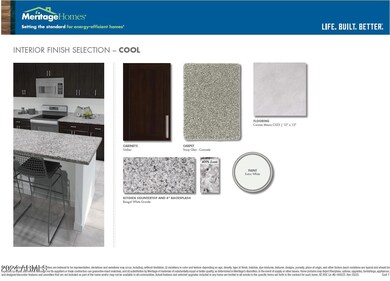
3346 Audrey Dr Queen Creek, AZ 85143
Highlights
- Gated Community
- Granite Countertops
- Community Pool
- Clubhouse
- Private Yard
- Covered patio or porch
About This Home
As of February 2025Brand new energy efficient home with a large backyard! This premier GATED community features an amenity center, future workout facility, community pool, corn hole, parks and sport court! Whether you're hosting a dinner party or preparing a casual meal, this kitchen has everything you need featuring dark Umber cabinets with hardware, granite countertops and a generous amount of tile. This 4 bedroom, 2 bath layout provides flexibility for a variety of living arrangements, making it suitable for families, guests and individuals. Each of our spray foam insulated homes is built with innovative, energy-efficient features designed to help you enjoy more savings, better health, real comfort and peace of mind.
Home Details
Home Type
- Single Family
Year Built
- Built in 2024 | Under Construction
Lot Details
- 6,210 Sq Ft Lot
- Desert faces the front of the property
- Block Wall Fence
- Front Yard Sprinklers
- Private Yard
HOA Fees
- $130 Monthly HOA Fees
Parking
- 2 Car Direct Access Garage
- Garage ceiling height seven feet or more
- Garage Door Opener
Home Design
- Wood Frame Construction
- Spray Foam Insulation
- Tile Roof
- Concrete Roof
- Low Volatile Organic Compounds (VOC) Products or Finishes
- Stucco
Interior Spaces
- 1,832 Sq Ft Home
- 1-Story Property
- Ceiling height of 9 feet or more
- Double Pane Windows
- ENERGY STAR Qualified Windows with Low Emissivity
Kitchen
- Built-In Microwave
- Kitchen Island
- Granite Countertops
Flooring
- Carpet
- Tile
Bedrooms and Bathrooms
- 4 Bedrooms
- 2 Bathrooms
- Dual Vanity Sinks in Primary Bathroom
- Low Flow Plumbing Fixtures
Home Security
- Security System Owned
- Smart Home
Eco-Friendly Details
- ENERGY STAR/CFL/LED Lights
- ENERGY STAR Qualified Equipment for Heating
- No or Low VOC Paint or Finish
- Mechanical Fresh Air
Schools
- Circle Cross Ranch K8 Elementary And Middle School
- Poston Butte High School
Utilities
- Refrigerated Cooling System
- Ducts Professionally Air-Sealed
- Zoned Heating
- Tankless Water Heater
- Water Softener
- High Speed Internet
- Cable TV Available
Additional Features
- No Interior Steps
- Covered patio or porch
Listing and Financial Details
- Tax Lot 2166
- Assessor Parcel Number 210-86-166
Community Details
Overview
- Association fees include ground maintenance
- Trestle Management G Association, Phone Number (480) 422-0888
- Built by Meritage Homes
- Bella Vista Trails 2 Subdivision, Mason Floorplan
Amenities
- Clubhouse
- Recreation Room
Recreation
- Community Playground
- Community Pool
- Bike Trail
Security
- Gated Community
Map
Home Values in the Area
Average Home Value in this Area
Property History
| Date | Event | Price | Change | Sq Ft Price |
|---|---|---|---|---|
| 02/18/2025 02/18/25 | Sold | $388,490 | -3.4% | $212 / Sq Ft |
| 12/30/2024 12/30/24 | Pending | -- | -- | -- |
| 11/05/2024 11/05/24 | Price Changed | $401,990 | +0.8% | $219 / Sq Ft |
| 10/31/2024 10/31/24 | For Sale | $398,990 | -- | $218 / Sq Ft |
Similar Homes in the area
Source: Arizona Regional Multiple Listing Service (ARMLS)
MLS Number: 6778049
- 3390 E Audrey Dr
- 3403 E Audrey Dr
- 3462 E Audrey Dr
- 3471 Audrey Dr
- 3485 Audrey Dr
- 3499 Audrey Dr
- 3508 Audrey Dr
- 3598 E Alexander Dr
- 3547 E Alexander Dr
- 3650 E Alexander Dr
- 3360 E Audrey Dr
- 3451 E Alexander Dr
- 3668 E Alexander Dr
- 3409 E Alexander Dr
- 3649 E Alexander Dr
- 3337 E Alexander Dr
- 30598 Sydney Dr
- 3513 Audrey Dr
- 3530 E Alexander Dr
- 3536 Audrey Dr
