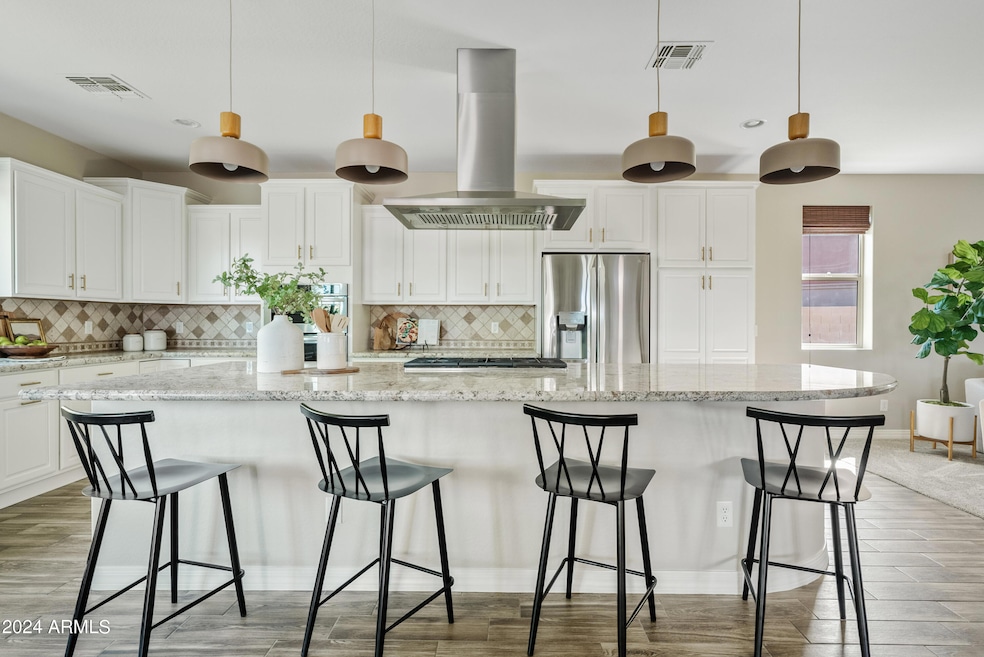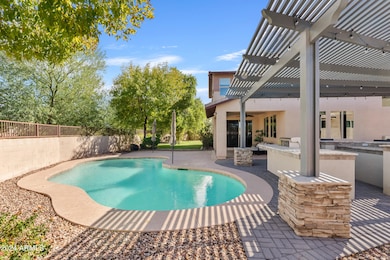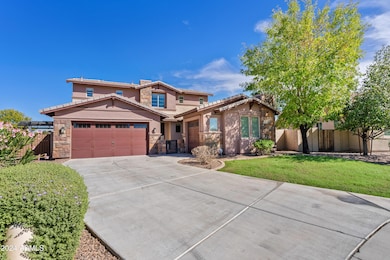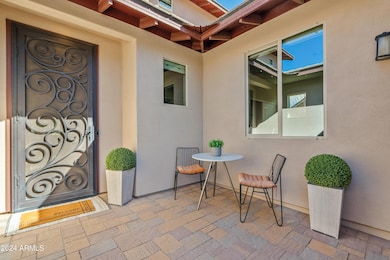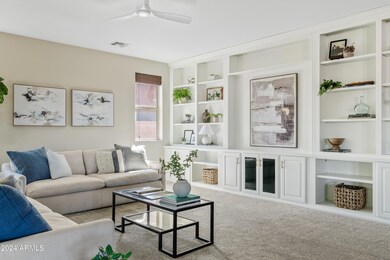
3346 E Coconino Dr Gilbert, AZ 85298
South Gilbert NeighborhoodHighlights
- Private Pool
- RV Gated
- Contemporary Architecture
- Dr. Gary and Annette Auxier Elementary School Rated A
- Mountain View
- Granite Countertops
About This Home
As of March 2025Welcome to this extraordinary home, where luxury meets functionality! Every detail has been thoughtfully crafted in this stunning 4-bedroom, 3.5-bath, plus bonus room and loft space. Built with Shea's renowned ''kitchen-centric'' design, the gourmet kitchen features white cabinetry, an oversized breakfast bar with elegant granite countertops, stainless steel appliances, and a custom backsplash. The spacious open floor plan is enhanced by beautiful wood-plank tile flooring and a custom-built entertainment center with additional storage.
A full bedroom and bath are conveniently located downstairs, while the upstairs loft offers versatile living space. The owner's suite is a true retreat, boasting a luxurious en-suite bathroom with a large walk-in shower, dual vanities, and a generously sized walk-in closet. Two additional upstairs bedrooms and a large laundry room add to the home's convenience and style.
Step outside to your own private oasis! The resort-style backyard features a sparkling pool and ample space for entertaining, all situated on one of the largest lots in the neighborhood. With no homes behind, you'll enjoy privacy backing up to a serene wash. The extended-length 3-car garage provides additional space for vehicles and storage.
Located in the highly sought-after Marbella Vineyards community, you'll have access to a 7-acre park, walking paths, playgrounds, volleyball and basketball courts, picnic areas, and more. Plus, you're just minutes away from shopping, top-rated schools, and entertainment. Don't miss the opportunity to make this impeccable home yours!
Home Details
Home Type
- Single Family
Est. Annual Taxes
- $4,268
Year Built
- Built in 2014
Lot Details
- 10,444 Sq Ft Lot
- Block Wall Fence
- Front and Back Yard Sprinklers
- Sprinklers on Timer
- Grass Covered Lot
HOA Fees
- $105 Monthly HOA Fees
Parking
- 4 Open Parking Spaces
- 3 Car Garage
- RV Gated
Home Design
- Contemporary Architecture
- Wood Frame Construction
- Tile Roof
- Stone Exterior Construction
- Stucco
Interior Spaces
- 3,347 Sq Ft Home
- 2-Story Property
- Ceiling height of 9 feet or more
- Double Pane Windows
- Low Emissivity Windows
- Mountain Views
- Security System Owned
- Washer and Dryer Hookup
Kitchen
- Breakfast Bar
- Gas Cooktop
- Built-In Microwave
- ENERGY STAR Qualified Appliances
- Kitchen Island
- Granite Countertops
Flooring
- Carpet
- Tile
Bedrooms and Bathrooms
- 4 Bedrooms
- 3.5 Bathrooms
- Dual Vanity Sinks in Primary Bathroom
Pool
- Private Pool
- Pool Pump
Schools
- Dr. Gary And Annette Auxier Elementary School
- Dr. Camille Casteel High Middle School
- Dr. Camille Casteel High School
Utilities
- Cooling Available
- Heating System Uses Natural Gas
- Water Softener
- High Speed Internet
- Cable TV Available
Listing and Financial Details
- Tax Lot 117
- Assessor Parcel Number 304-88-274
Community Details
Overview
- Association fees include ground maintenance
- First Service Association, Phone Number (480) 551-4300
- Built by Shea Homes
- Marbella Vineyards Phase 2A Replat Subdivision, Excite #4594 Floorplan
Recreation
- Community Playground
- Bike Trail
Map
Home Values in the Area
Average Home Value in this Area
Property History
| Date | Event | Price | Change | Sq Ft Price |
|---|---|---|---|---|
| 03/28/2025 03/28/25 | Sold | $837,000 | -1.5% | $250 / Sq Ft |
| 02/06/2025 02/06/25 | Price Changed | $850,000 | -2.9% | $254 / Sq Ft |
| 11/13/2024 11/13/24 | Price Changed | $875,000 | -2.7% | $261 / Sq Ft |
| 10/24/2024 10/24/24 | For Sale | $899,000 | +60.5% | $269 / Sq Ft |
| 10/05/2020 10/05/20 | Sold | $560,000 | -0.9% | $167 / Sq Ft |
| 08/23/2020 08/23/20 | Pending | -- | -- | -- |
| 08/21/2020 08/21/20 | For Sale | $565,000 | -- | $169 / Sq Ft |
Tax History
| Year | Tax Paid | Tax Assessment Tax Assessment Total Assessment is a certain percentage of the fair market value that is determined by local assessors to be the total taxable value of land and additions on the property. | Land | Improvement |
|---|---|---|---|---|
| 2025 | $4,268 | $51,992 | -- | -- |
| 2024 | $4,163 | $49,517 | -- | -- |
| 2023 | $4,163 | $65,400 | $13,080 | $52,320 |
| 2022 | $4,002 | $48,780 | $9,750 | $39,030 |
| 2021 | $4,124 | $45,000 | $9,000 | $36,000 |
| 2020 | $4,083 | $41,650 | $8,330 | $33,320 |
| 2019 | $3,928 | $40,910 | $8,180 | $32,730 |
| 2018 | $3,802 | $36,950 | $7,390 | $29,560 |
| 2017 | $3,579 | $36,380 | $7,270 | $29,110 |
| 2016 | $3,359 | $36,070 | $7,210 | $28,860 |
| 2015 | $3,304 | $41,630 | $8,320 | $33,310 |
Mortgage History
| Date | Status | Loan Amount | Loan Type |
|---|---|---|---|
| Open | $711,450 | New Conventional | |
| Previous Owner | $476,000 | New Conventional | |
| Previous Owner | $510,400 | New Conventional | |
| Previous Owner | $75,000 | Commercial |
Deed History
| Date | Type | Sale Price | Title Company |
|---|---|---|---|
| Warranty Deed | $837,000 | Wfg National Title Insurance C | |
| Warranty Deed | $560,000 | Empire West Title Agency Llc | |
| Warranty Deed | -- | Fidelity National Title Agen | |
| Cash Sale Deed | $449,015 | Fidelity National Title | |
| Warranty Deed | -- | Fidelity National Title |
Similar Homes in Gilbert, AZ
Source: Arizona Regional Multiple Listing Service (ARMLS)
MLS Number: 6774976
APN: 304-88-274
- 000 E Creosote Ln
- 3301 E Orleans Dr
- 3424 E Plum St
- 3410 E Aris Dr
- 3365 E Aris Dr
- 3528 E Tonto Dr
- 3169 E Eleana Ln
- 3269 E Ironside Ln
- 3241 E Aris Dr
- 3496 E Anika Ct
- 3423 E Crescent Way
- 18148 E Tiffany Dr
- 3260 E Mead Dr
- 5665 S Inez Ct
- 3535 E Crescent Way
- 6039 S Joslyn Ln
- 3556 E Tiffany Way
- 3551 E Mead Dr
- 3284 E Powell Ct
- 3522 E Penedes Dr
