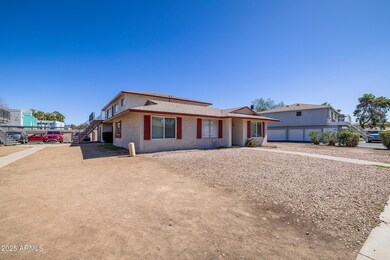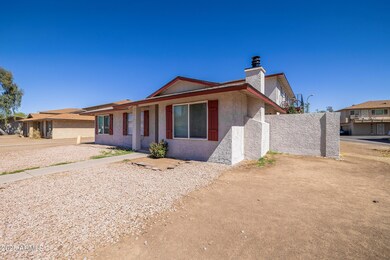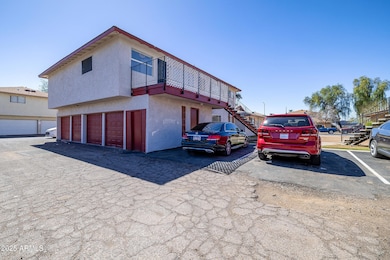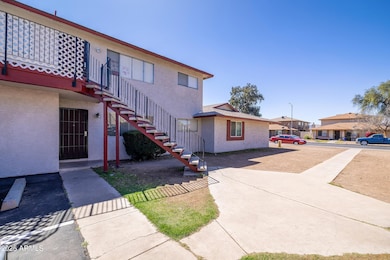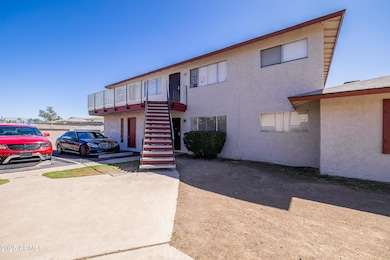3346 W Harmont Dr Phoenix, AZ 85051
North Mountain Village NeighborhoodEstimated payment $4,845/month
Highlights
- Cooling Available
- Vinyl Flooring
- Individual Controls for Heating
About This Home
A charming 4-unit garden-style apartment building, built in 1974, located in Phoenix, Arizona. The property features a mix of unit types, including three 2-bedroom, 1-bath units and one 3-bedroom, 1.5-bath unit, offering versatility for tenants. Each unit boasts dedicated garage parking and private backyards, providing added convenience and outdoor space. Additionally, the property includes an on-site laundry facility, enhancing tenant amenities. This property presents a prime value-add opportunity through both interior and exterior renovations, allowing investors to increase rental income and property value.
Property Details
Home Type
- Multi-Family
Est. Annual Taxes
- $2,220
Year Built
- Built in 1974
Home Design
- Composition Roof
- Block Exterior
- Stucco
Flooring
- Vinyl Flooring
Parking
- 2 Open Parking Spaces
- 6 Parking Spaces
- 4 Covered Spaces
Utilities
- Cooling Available
- Individual Controls for Heating
Listing and Financial Details
- Tax Lot 27
- Assessor Parcel Number 150-09-894
Community Details
Overview
- 4 Units
- Building Dimensions are 82.86x110.18x60.09x15.89x191.88
- Northern Lanai Unit 1 Subdivision
Building Details
- Operating Expense $3,940
- Gross Income $75,293
- Net Operating Income $54,250
Map
Home Values in the Area
Average Home Value in this Area
Tax History
| Year | Tax Paid | Tax Assessment Tax Assessment Total Assessment is a certain percentage of the fair market value that is determined by local assessors to be the total taxable value of land and additions on the property. | Land | Improvement |
|---|---|---|---|---|
| 2025 | $2,220 | $18,155 | -- | -- |
| 2024 | $2,180 | $17,291 | -- | -- |
| 2023 | $2,180 | $42,850 | $8,570 | $34,280 |
| 2022 | $2,109 | $30,960 | $6,190 | $24,770 |
| 2021 | $2,136 | $29,300 | $5,860 | $23,440 |
| 2020 | $2,083 | $27,870 | $5,570 | $22,300 |
| 2019 | $2,045 | $23,150 | $4,630 | $18,520 |
| 2018 | $1,991 | $21,050 | $4,210 | $16,840 |
| 2017 | $1,981 | $18,260 | $3,650 | $14,610 |
| 2016 | $1,945 | $16,350 | $3,270 | $13,080 |
| 2015 | $1,801 | $16,410 | $3,280 | $13,130 |
Property History
| Date | Event | Price | Change | Sq Ft Price |
|---|---|---|---|---|
| 03/24/2025 03/24/25 | For Sale | $835,000 | -- | -- |
Deed History
| Date | Type | Sale Price | Title Company |
|---|---|---|---|
| Warranty Deed | -- | Chicago Title Agency Inc | |
| Warranty Deed | -- | None Available | |
| Interfamily Deed Transfer | -- | Chicago Title Agency Inc | |
| Interfamily Deed Transfer | -- | Chicago Title Agency Inc | |
| Warranty Deed | -- | Chicago Title Agency Inc | |
| Warranty Deed | $300,000 | Chicago Title Agency Inc | |
| Interfamily Deed Transfer | -- | Security Title Agency | |
| Cash Sale Deed | $248,200 | Security Title Agency | |
| Warranty Deed | -- | -- | |
| Warranty Deed | $177,000 | North American Title Agency | |
| Warranty Deed | $148,000 | Transnation Title Ins Co | |
| Joint Tenancy Deed | $122,000 | United Title Agency | |
| Deed In Lieu Of Foreclosure | -- | United Title |
Mortgage History
| Date | Status | Loan Amount | Loan Type |
|---|---|---|---|
| Open | $1,336,500 | Construction | |
| Previous Owner | $189,000 | New Conventional | |
| Previous Owner | $181,556 | Credit Line Revolving | |
| Previous Owner | $144,172 | FHA | |
| Previous Owner | $119,428 | FHA |
Source: Arizona Regional Multiple Listing Service (ARMLS)
MLS Number: 6840442
APN: 150-09-894
- 8124 N 33rd Dr
- 3222 W Royal Palm Rd
- 8206 N 33rd Ave
- 8130 N 32nd Dr
- 8225 N 34th Dr Unit 165
- 8226 N 32nd Dr
- 3220 W Laurie Ln
- 8027 N 32nd Ave
- 8428 N 33rd Dr
- 8106 N 31st Dr
- 3113 W Royal Palm Rd
- 3539 W El Caminito Dr
- 8446 N 34th Dr
- 7811 N 32nd Ave
- 7745 N 33rd Ave
- 3109 W Loma Ln
- 3107 W Loma Ln
- 3613 W El Caminito Dr
- 3135 W Echo Ln
- 3155 W Augusta Ave

