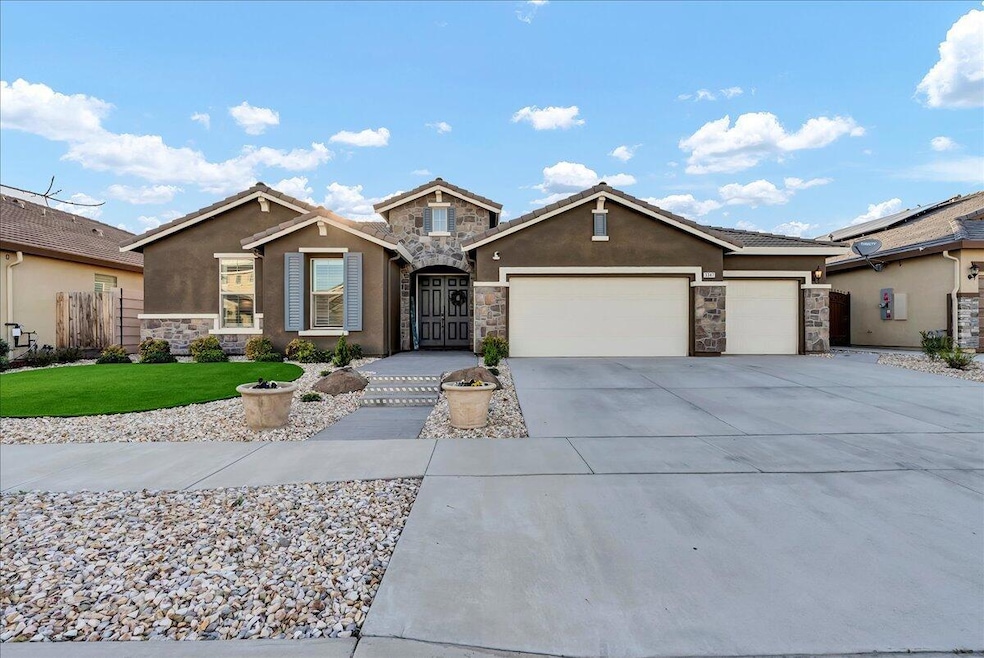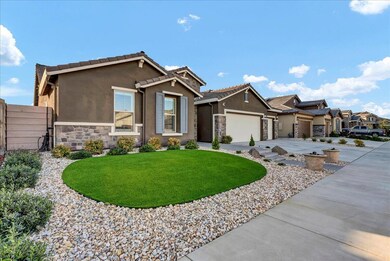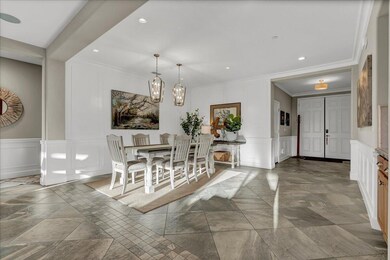
3347 N Elm St Visalia, CA 93291
Shannon Ranch NeighborhoodEstimated payment $4,325/month
Highlights
- In Ground Pool
- Central Heating and Cooling System
- 1-Story Property
- No HOA
- 3 Car Garage
- 4-minute walk to Shannon Ranch Neighborhood Parke
About This Home
This stunning 4-bedroom, 3-bathroom home in Northwest Visalia offers 2,765 sq. ft. of beautifully designed living space on a spacious 8,814 sq. ft. lot. Built in 2016 as a Woodside Black Oaks model home, it showcases top-tier upgrades and thoughtful details throughout.
Step inside to an open-concept floor plan with beautiful tile flooring and hardwood flooring in the bedrooms. The stylish accent walls, fine finishes, and built-in sound system with in-ceiling speakers elevate the living experience. The chef's kitchen is a dream, featuring a beautiful island, gorgeous granite countertops, cabinet lighting, recessed lighting, and a wine fridge. Designer light fixtures throughout the home add an elegant touch. The main living area is warm and inviting, with custom artwork and curtains that stay with the home.
The backyard is an entertainer's paradise. Fully upgraded with an in-ground swimming pool, turf, premium flooring, a motorized shade system on the patio, two gazebos, and a custom bar with a TV mount. Beautiful plant décor is included, and with a custom heightened fence and no backyard neighbors, privacy is a major perk.
The front yard has been professionally upgraded with rock landscaping, turf, and custom trees, adding fantastic curb appeal. The spacious 3-car garage features epoxy flooring, providing a sleek and durable finish.
Shannon Ranch is known for its ideal mix of accessibility and community feel. Riverway Sports Park is just minutes away, offering playgrounds, ball fields, and water features, while downtown Visalia is nearby for top-tier dining, shopping, and quick access to Highway 198.
This move-in-ready home is packed with upgrades and built for both comfort and entertaining. Don't miss out. Schedule your private showing today!
Home Details
Home Type
- Single Family
Est. Annual Taxes
- $5,675
Year Built
- Built in 2016
Parking
- 3 Car Garage
Home Design
- Tile Roof
Interior Spaces
- 2,765 Sq Ft Home
- 1-Story Property
Bedrooms and Bathrooms
- 4 Bedrooms
- 3 Full Bathrooms
Additional Features
- In Ground Pool
- 8,814 Sq Ft Lot
- Central Heating and Cooling System
Community Details
- No Home Owners Association
Listing and Financial Details
- Assessor Parcel Number 078370055000
Map
Home Values in the Area
Average Home Value in this Area
Tax History
| Year | Tax Paid | Tax Assessment Tax Assessment Total Assessment is a certain percentage of the fair market value that is determined by local assessors to be the total taxable value of land and additions on the property. | Land | Improvement |
|---|---|---|---|---|
| 2024 | $5,675 | $652,800 | $86,700 | $566,100 |
| 2023 | $5,590 | $341,111 | $72,622 | $268,489 |
| 2022 | $3,965 | $334,424 | $71,199 | $263,225 |
| 2021 | $3,969 | $327,867 | $69,803 | $258,064 |
| 2020 | $3,948 | $324,505 | $69,087 | $255,418 |
| 2019 | $3,848 | $318,142 | $67,732 | $250,410 |
| 2018 | $3,765 | $311,904 | $66,404 | $245,500 |
| 2017 | $1,178 | $65,102 | $65,102 | $0 |
| 2016 | $1,170 | $63,825 | $63,825 | $0 |
Property History
| Date | Event | Price | Change | Sq Ft Price |
|---|---|---|---|---|
| 03/18/2025 03/18/25 | Pending | -- | -- | -- |
| 03/15/2025 03/15/25 | Price Changed | $690,000 | -2.1% | $250 / Sq Ft |
| 03/06/2025 03/06/25 | For Sale | $705,000 | -- | $255 / Sq Ft |
Deed History
| Date | Type | Sale Price | Title Company |
|---|---|---|---|
| Grant Deed | $689,500 | Placer Title |
Mortgage History
| Date | Status | Loan Amount | Loan Type |
|---|---|---|---|
| Open | $381,000 | VA |
Similar Homes in Visalia, CA
Source: Tulare County MLS
MLS Number: 233846
APN: 078-370-055-000
- 1742 W Porter Ave
- 3724 N Sallee St
- 3036 N Hall St
- 1533 W Sedona Ave
- 1510 W Glendale Ave
- 1627 W Riggin Ave
- 2833 N Dayton Ct
- 1405 W Tyler Ct
- 1331 W Payson Ave Unit Lot3035
- 3004 N Martin St Unit Lot3029
- 7300 Woodbine Ave
- 2869 W Brooke Ave
- 1223 W Riggin Ave
- 1105 W Sedona Ave
- 3440 N Minden St
- 3634 N Minden Ct
- 1400 W Robin Dr
- 1337 W Payson Ave Unit Lot3036
- 1005 W Sedona Ave
- 3010 W Newton Ave






