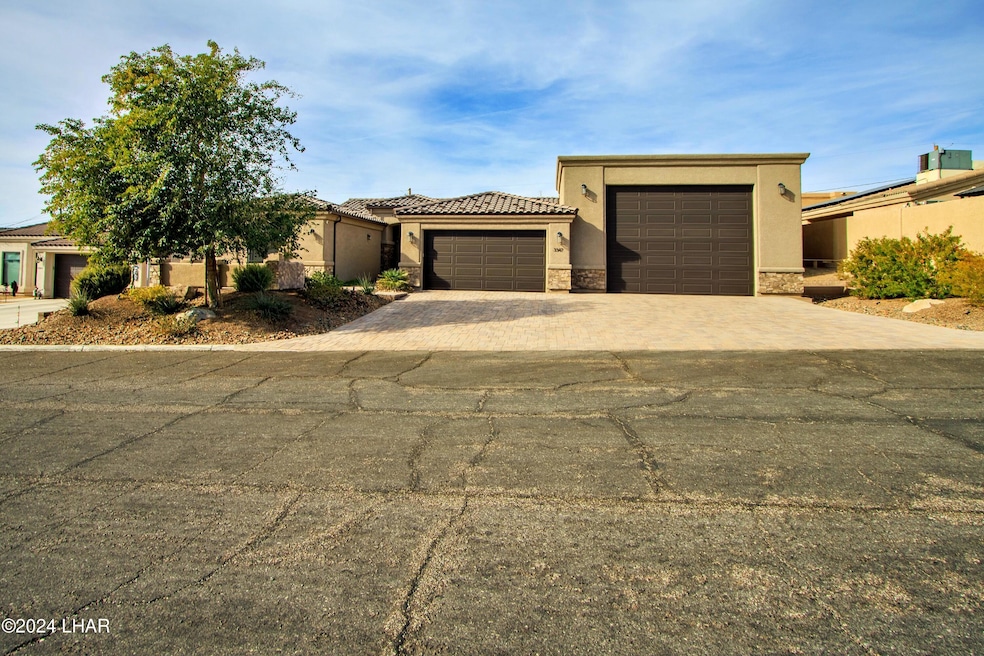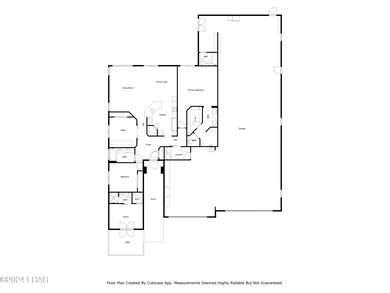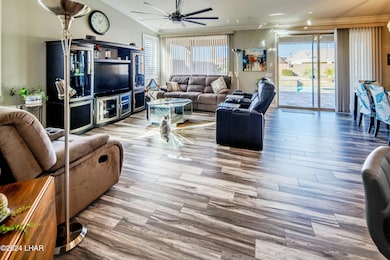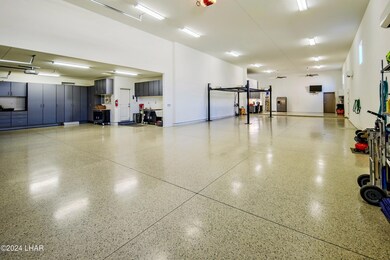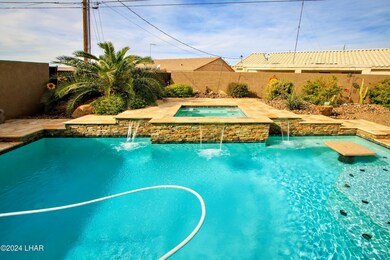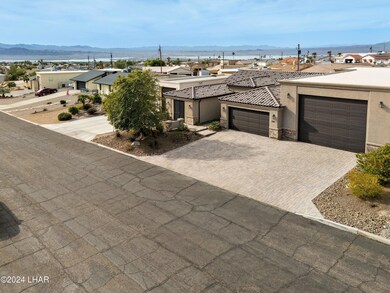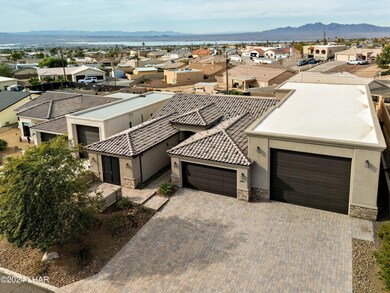
3347 Newport Dr Lake Havasu City, AZ 86406
Highlights
- Garage Cooled
- RV Garage
- Primary Bedroom Suite
- Gas Heated Pool
- Casita
- Reverse Osmosis System
About This Home
As of February 2025Welcome to 3347 Newport Drive, that has been tailored for enthusiasts of WOW garage space. This property has just over 2,700 sq ft of garage space, the RV garage measures over 26.5 ft wide, 79 ft deep with a genuine 14 ft door, and the 2 car garage is 24 ft wide, 22 ft deep with an 8 ft door. Perfect for housing all your recreational vehicles and equipment, there is also a car lift, lots of cabinetry, a large safe, and a bathroom. Beyond the exceptional garage, the residence offers 2,106 sq ft of living space featuring: Four bedrooms and three bathrooms Use the front casita / bedroom as your office space as it has an exterior French door leading to a courtyard, perfect for working from home. A modern contemporary design with a wood plank tile flooring, quartz countertops, and crown molding. Security Doors, Monitored Alarm System, Ring at the front entry way, and a smart thermostat for energy efficiency. In the kitchen you have an induction range as well as a full size refrigerator and freezer, and along with a pantry. The backyard is designed for relaxation & entertainment, featuring a heated pool and spa with smart controls and electric sunscreens on the back patio.
Last Agent to Sell the Property
Realty ONE Group Mountain Desert-LH Brokerage Phone: 928-486-9494 License #BR551317000

Home Details
Home Type
- Single Family
Est. Annual Taxes
- $3,852
Year Built
- Built in 2019
Lot Details
- 0.25 Acre Lot
- Lot Dimensions are 82x140x83x127
- Back Yard Fenced
- Block Wall Fence
- Landscaped
- Level Lot
- Irrigation
- Property is zoned L-R-1 Single-Family Residential
Home Design
- Wood Frame Construction
- Tile Roof
- Stucco
Interior Spaces
- 2,106 Sq Ft Home
- 1-Story Property
- Open Floorplan
- Wired For Sound
- Wired For Data
- Vaulted Ceiling
- Ceiling Fan
- Low Emissivity Windows
- Dining Area
- Mountain Views
- Alarm System
Kitchen
- Breakfast Bar
- Electric Oven
- Electric Cooktop
- Built-In Microwave
- Dishwasher
- Granite Countertops
- Disposal
- Reverse Osmosis System
Flooring
- Carpet
- Tile
Bedrooms and Bathrooms
- 4 Bedrooms
- Primary Bedroom Suite
- Split Bedroom Floorplan
- Walk-In Closet
- Dual Sinks
- Low Flow Toliet
- Primary Bathroom includes a Walk-In Shower
- Multiple Shower Heads
Laundry
- Laundry in Utility Room
- Electric Dryer
- Washer
Parking
- 5 Car Attached Garage
- Garage Cooled
- Parking Storage or Cabinetry
- Bathroom In Garage
- Exterior Access Door
- Garage Door Opener
- RV Garage
Accessible Home Design
- Hard or Low Nap Flooring
Pool
- Gas Heated Pool
- Gunite Pool
- Spa
Outdoor Features
- Covered patio or porch
- Casita
Utilities
- Central Heating and Cooling System
- Programmable Thermostat
- 400 Amp
- Propane
- Electric Water Heater
- Water Softener is Owned
- Public Septic
Community Details
- No Home Owners Association
- Built by Moran AZ Homes
- Lake Havasu City Subdivision
Listing and Financial Details
- Tax Block 14
Map
Home Values in the Area
Average Home Value in this Area
Property History
| Date | Event | Price | Change | Sq Ft Price |
|---|---|---|---|---|
| 02/28/2025 02/28/25 | Sold | $990,000 | -2.5% | $470 / Sq Ft |
| 01/04/2025 01/04/25 | Pending | -- | -- | -- |
| 12/06/2024 12/06/24 | For Sale | $1,015,000 | +45.0% | $482 / Sq Ft |
| 09/30/2019 09/30/19 | Sold | $699,900 | +8.5% | $332 / Sq Ft |
| 08/25/2019 08/25/19 | Pending | -- | -- | -- |
| 04/12/2019 04/12/19 | For Sale | $644,900 | +649.0% | $306 / Sq Ft |
| 09/13/2018 09/13/18 | Sold | $86,100 | +1.9% | $41 / Sq Ft |
| 09/03/2018 09/03/18 | Pending | -- | -- | -- |
| 08/31/2018 08/31/18 | For Sale | $84,500 | -- | $40 / Sq Ft |
Tax History
| Year | Tax Paid | Tax Assessment Tax Assessment Total Assessment is a certain percentage of the fair market value that is determined by local assessors to be the total taxable value of land and additions on the property. | Land | Improvement |
|---|---|---|---|---|
| 2025 | $3,904 | $80,725 | $0 | $0 |
| 2024 | $3,904 | $84,740 | $0 | $0 |
| 2023 | $3,904 | $76,659 | $0 | $0 |
| 2022 | $3,736 | $64,020 | $0 | $0 |
| 2021 | $3,955 | $55,171 | $0 | $0 |
| 2019 | $578 | $7,150 | $0 | $0 |
| 2018 | $562 | $5,381 | $0 | $0 |
| 2017 | $557 | $4,998 | $0 | $0 |
| 2016 | $514 | $5,250 | $0 | $0 |
| 2015 | $521 | $4,985 | $0 | $0 |
Mortgage History
| Date | Status | Loan Amount | Loan Type |
|---|---|---|---|
| Previous Owner | $297,700 | New Conventional | |
| Previous Owner | $399,900 | New Conventional | |
| Previous Owner | $350,000 | Stand Alone Refi Refinance Of Original Loan |
Deed History
| Date | Type | Sale Price | Title Company |
|---|---|---|---|
| Warranty Deed | $990,000 | Chicago Title Company | |
| Interfamily Deed Transfer | -- | None Available | |
| Warranty Deed | $699,900 | Chicago Title Agency Inc | |
| Warranty Deed | $86,100 | Chicago Title Agency Inc |
Similar Homes in Lake Havasu City, AZ
Source: Lake Havasu Association of REALTORS®
MLS Number: 1033279
APN: 105-06-142
- 3360 Monte Carlo Ave
- 3280 Monte Carlo Ave
- 3268 Newport Dr
- 3266 Newport Dr
- 3316 Laurel Ln
- 3417 Osprey Ln
- 3429 Newport Dr
- 3231 Thistle Dr
- 3241 Newport Dr
- 3291 Horseshoe Canyon Dr
- 3333 Jamaica Blvd S
- 3276 Dolphin Dr
- 3420 Mcculloch Blvd N
- 3369 Dolphin Dr
- 3291 Jamaica Blvd S
- 3185 Aztec Dr
- 3181 Thistle Dr
- 20 McCulloch Bay
- 3137 Newport Dr
- 40 McCulloch Bay
