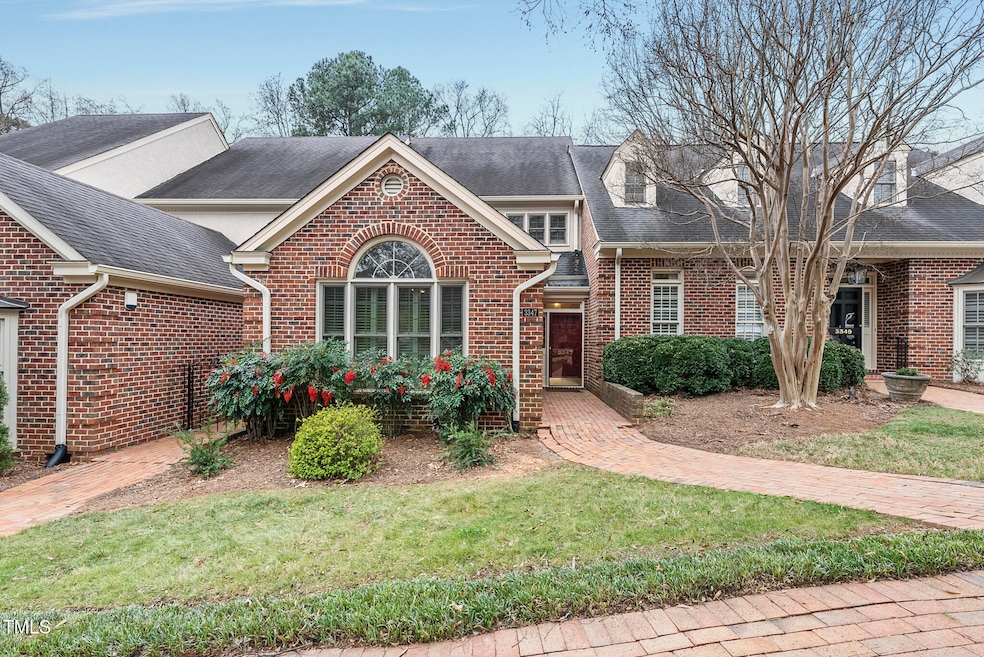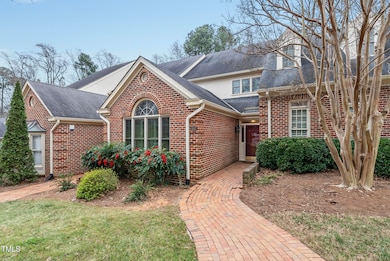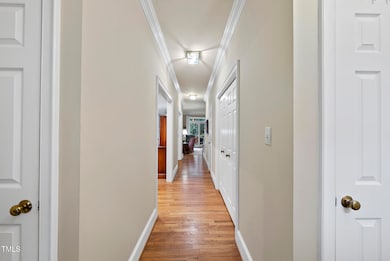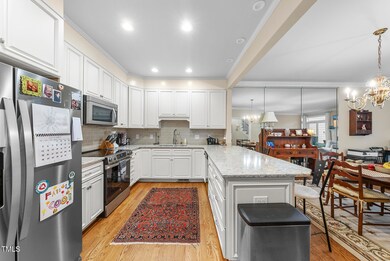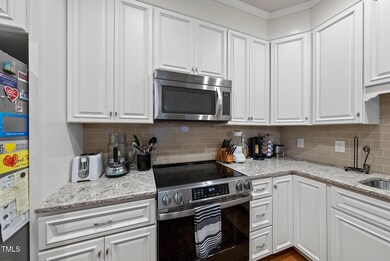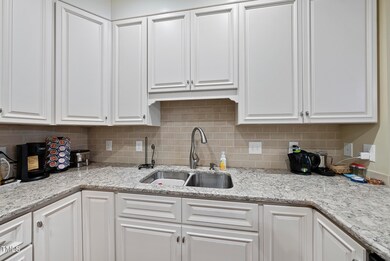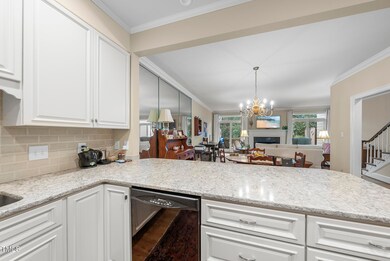
3347 Ridgecrest Ct Raleigh, NC 27607
Glenwood NeighborhoodEstimated payment $4,891/month
Highlights
- Open Floorplan
- Deck
- Traditional Architecture
- Lacy Elementary Rated A
- Vaulted Ceiling
- Wood Flooring
About This Home
Proudly presenting 3347 Rigdecrest CT located in the hidden gem community of Charleston Ridge. Home is ITB just off Ridge Road near Lake Boone Trail offering a convenient location with easy access to all that Raleigh and beyond has to offer. Upon entering through the courtyard you will immediately appreciate the charm and how well maintained the townhome is, including newer Andersen windows/doors throughout. The renovated kitchen features white cabinets, neutral tile backsplash, quartz countertops, newer stainless steel appliances & a large island with seating. The open concept allows for the kitchen, dining and family room to all flow together- ideal for dinner parties. Cozy up around the gas fireplace and watch your favorite movie as the home includes the TV hung above fireplace. Open the doors leading to the back deck and you will experience the peacefulness that this home truly embodies. The primary bedroom on the main level makes the floor-plan ideal for all. The spa-like primary bath showcases a soaking tub, double vanity with storage drawers, shower and walk-in closet. Upstairs, you'll find 2 spacious additional bedrooms and shared bathroom with private shower/tub space. The 3rd floor provides additional versatile space whether as bonus room/home office OR conditioned storage. The room sizes throughout here will be hard to find elsewhere and will allow for many possibilities. Don't miss this opportunity to own a stunning, well maintained home in one of the most sought-after areas inside the beltline!
Townhouse Details
Home Type
- Townhome
Est. Annual Taxes
- $5,419
Year Built
- Built in 1988
Lot Details
- 2,178 Sq Ft Lot
- Two or More Common Walls
- Private Entrance
- Landscaped with Trees
HOA Fees
- $400 Monthly HOA Fees
Home Design
- Traditional Architecture
- Brick Exterior Construction
- Shingle Roof
Interior Spaces
- 2,350 Sq Ft Home
- 2-Story Property
- Open Floorplan
- Crown Molding
- Smooth Ceilings
- Vaulted Ceiling
- Ceiling Fan
- Gas Log Fireplace
- Double Pane Windows
- Insulated Windows
- Plantation Shutters
- Blinds
- Drapes & Rods
- Sliding Doors
- Entrance Foyer
- Family Room with Fireplace
- Living Room
- Dining Room
- Bonus Room
- Basement
- Crawl Space
Kitchen
- Eat-In Kitchen
- Breakfast Bar
- Electric Cooktop
- Microwave
- Dishwasher
- Stainless Steel Appliances
- Kitchen Island
- Quartz Countertops
- Disposal
Flooring
- Wood
- Carpet
- Tile
Bedrooms and Bathrooms
- 3 Bedrooms
- Primary Bedroom on Main
- Walk-In Closet
- Double Vanity
- Soaking Tub
- Bathtub with Shower
- Walk-in Shower
Laundry
- Laundry in Hall
- Laundry on main level
- Washer and Dryer
Attic
- Permanent Attic Stairs
- Finished Attic
Home Security
Parking
- 2 Parking Spaces
- 2 Open Parking Spaces
- Parking Lot
- Assigned Parking
Outdoor Features
- Courtyard
- Deck
- Rain Gutters
Schools
- Lacy Elementary School
- Martin Middle School
- Broughton High School
Utilities
- Forced Air Zoned Heating and Cooling System
- Natural Gas Connected
- Electric Water Heater
- High Speed Internet
- Cable TV Available
Listing and Financial Details
- Assessor Parcel Number 795400546
Community Details
Overview
- Association fees include ground maintenance, maintenance structure, pest control
- Charleston Ridge Association, Phone Number (919) 461-0102
- Charleston Ridge Subdivision
- Maintained Community
Security
- Resident Manager or Management On Site
- Storm Doors
- Carbon Monoxide Detectors
- Fire and Smoke Detector
Map
Home Values in the Area
Average Home Value in this Area
Tax History
| Year | Tax Paid | Tax Assessment Tax Assessment Total Assessment is a certain percentage of the fair market value that is determined by local assessors to be the total taxable value of land and additions on the property. | Land | Improvement |
|---|---|---|---|---|
| 2024 | $5,420 | $621,714 | $270,000 | $351,714 |
| 2023 | $4,633 | $423,195 | $120,000 | $303,195 |
| 2022 | $4,305 | $423,195 | $120,000 | $303,195 |
| 2021 | $4,138 | $423,195 | $120,000 | $303,195 |
| 2020 | $4,062 | $423,195 | $120,000 | $303,195 |
| 2019 | $4,544 | $390,379 | $150,000 | $240,379 |
| 2018 | $4,285 | $390,379 | $150,000 | $240,379 |
| 2017 | $4,081 | $390,379 | $150,000 | $240,379 |
| 2016 | $0 | $390,379 | $150,000 | $240,379 |
| 2015 | -- | $485,560 | $150,000 | $335,560 |
| 2014 | -- | $485,560 | $150,000 | $335,560 |
Property History
| Date | Event | Price | Change | Sq Ft Price |
|---|---|---|---|---|
| 02/05/2025 02/05/25 | For Sale | $724,900 | -- | $308 / Sq Ft |
Deed History
| Date | Type | Sale Price | Title Company |
|---|---|---|---|
| Warranty Deed | $500 | -- | |
| Warranty Deed | $266,000 | -- |
Mortgage History
| Date | Status | Loan Amount | Loan Type |
|---|---|---|---|
| Previous Owner | $238,500 | Credit Line Revolving | |
| Previous Owner | $150,000 | No Value Available |
Similar Homes in Raleigh, NC
Source: Doorify MLS
MLS Number: 10074757
APN: 0795.18-40-0546-000
- 3339 Ridgecrest Ct
- 3343 Ridgecrest Ct
- 3347 Ridgecrest Ct
- 3324 Thomas Rd
- 3117 Woodgreen Dr
- 909 Lake Boone Trail
- 3308 Churchill Rd
- 1419 Ridge Rd
- 3413 Churchill Rd
- 3359 Hampton Rd
- 3410 Bradley Place
- 3609 Anclote Place
- 3317 Hampton Rd
- 3315 Hampton Rd
- 3358 Hampton Rd
- 3005 Woodgreen Dr
- 1323 Ridge Rd
- 2117 Buckingham Rd
- 3418 Leonard St
- 3438 Leonard St
