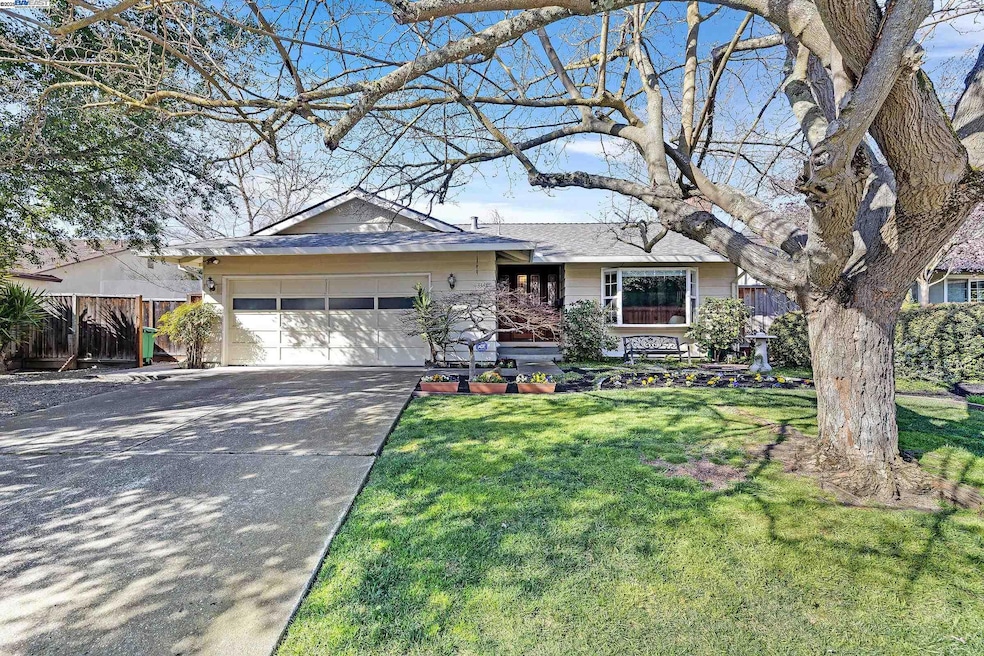
3348 Casa Grande Dr San Ramon, CA 94583
San Ramon Valley NeighborhoodHighlights
- Updated Kitchen
- Contemporary Architecture
- Stone Countertops
- Walt Disney Elementary School Rated A
- Wood Flooring
- No HOA
About This Home
As of April 2025This north facing 4 bedroom, 2-bathroom home offers comfortable living in a fantastic location. When you enter the home you'll immediately notice the formal entryway and a spacious living room with an abundance of natural light. The home features an updated gourmet kitchen with custom cabinets with convenient slide-out drawers, stainless steel appliances, and recessed lighting. Enjoy preparing meals with expansive views of the hills from the kitchen windows. The master bedroom is a nice retreat with plenty of windows, a large walk-in closet and a master bath with a separate soaking tub and shower. Three additional bedrooms offer flexibility for guests, home offices, or hobbies. Enjoy the tranquility of the quiet and landscaped backyard, where you can relax and take in stunning views of the surrounding hills. The backyard boasts plenty of fruit trees, including pluot (plum/apricot), apple, pear, and lemon. This home has been well maintained and includes a newer roof installed in 2023. This home is assigned to top-rated schools and is ideally situated near parks, trails, a golf course, and City Center offering shops, restaurants, and a weekly farmers market. Enjoy the convenience of easy access to everything you need while residing in a peaceful and welcoming neighborhood.
Home Details
Home Type
- Single Family
Est. Annual Taxes
- $5,114
Year Built
- Built in 1971
Lot Details
- 7,000 Sq Ft Lot
- Landscaped
- Front and Back Yard Sprinklers
- Back Yard Fenced and Front Yard
Parking
- 2 Car Attached Garage
- Garage Door Opener
- Off-Street Parking
Home Design
- Contemporary Architecture
- Shingle Roof
- Composition Shingle
- Stucco
Interior Spaces
- 1-Story Property
- Bay Window
- Window Screens
- Living Room with Fireplace
- Dining Area
Kitchen
- Updated Kitchen
- Gas Range
- Microwave
- Dishwasher
- Stone Countertops
Flooring
- Wood
- Carpet
- Tile
Bedrooms and Bathrooms
- 4 Bedrooms
- 2 Full Bathrooms
Laundry
- Laundry in Garage
- Washer and Dryer Hookup
Home Security
- Carbon Monoxide Detectors
- Fire and Smoke Detector
Outdoor Features
- Outdoor Storage
Utilities
- Forced Air Heating and Cooling System
- Gas Water Heater
Community Details
- No Home Owners Association
- Bay East Association
Listing and Financial Details
- Assessor Parcel Number 2121330043
Map
Home Values in the Area
Average Home Value in this Area
Property History
| Date | Event | Price | Change | Sq Ft Price |
|---|---|---|---|---|
| 04/24/2025 04/24/25 | Sold | $1,480,000 | +9.7% | $900 / Sq Ft |
| 03/25/2025 03/25/25 | Pending | -- | -- | -- |
| 03/19/2025 03/19/25 | For Sale | $1,349,000 | -- | $821 / Sq Ft |
Tax History
| Year | Tax Paid | Tax Assessment Tax Assessment Total Assessment is a certain percentage of the fair market value that is determined by local assessors to be the total taxable value of land and additions on the property. | Land | Improvement |
|---|---|---|---|---|
| 2024 | $5,114 | $415,834 | $219,151 | $196,683 |
| 2023 | $5,021 | $407,681 | $214,854 | $192,827 |
| 2022 | $4,984 | $399,689 | $210,642 | $189,047 |
| 2021 | $4,885 | $391,853 | $206,512 | $185,341 |
| 2019 | $4,770 | $380,233 | $200,388 | $179,845 |
| 2018 | $4,588 | $372,778 | $196,459 | $176,319 |
| 2017 | $4,416 | $365,469 | $192,607 | $172,862 |
| 2016 | $4,495 | $358,304 | $188,831 | $169,473 |
| 2015 | $4,452 | $352,923 | $185,995 | $166,928 |
| 2014 | $4,398 | $346,011 | $182,352 | $163,659 |
Mortgage History
| Date | Status | Loan Amount | Loan Type |
|---|---|---|---|
| Closed | $60,000 | New Conventional | |
| Open | $100,000 | Credit Line Revolving | |
| Closed | $161,575 | Unknown | |
| Closed | $100,000 | Credit Line Revolving | |
| Closed | $171,100 | Unknown | |
| Closed | $170,000 | Purchase Money Mortgage |
Deed History
| Date | Type | Sale Price | Title Company |
|---|---|---|---|
| Interfamily Deed Transfer | -- | None Available | |
| Grant Deed | $242,500 | Financial Title Company | |
| Interfamily Deed Transfer | -- | Financial Title Company | |
| Interfamily Deed Transfer | -- | Financial Title Company |
Similar Homes in San Ramon, CA
Source: Bay East Association of REALTORS®
MLS Number: 41089586
APN: 212-133-004-3
- 3295 Casa Grande Dr
- 10017 Alcosta Blvd
- 4024 Greenwich Dr
- 3070 Pine Valley Rd
- 169 Pebble Place
- 12251 Toluca Dr
- 50 Tom Ct
- 23 Belfast Place
- 297 Ludlow Place
- 2935 Pine Valley Rd
- 110 Santa Rosa Place
- 9875 Brunswick Way
- 2889 Biddleford Dr
- 9461 Thunderbird Place
- 100 Fallbury Ct
- 233 Zinnia Ct
- 3047 Montevideo Dr
- 25 Marilyn Place
- 39 Saint Pierre Ct
- 129 Belle Meade Place
