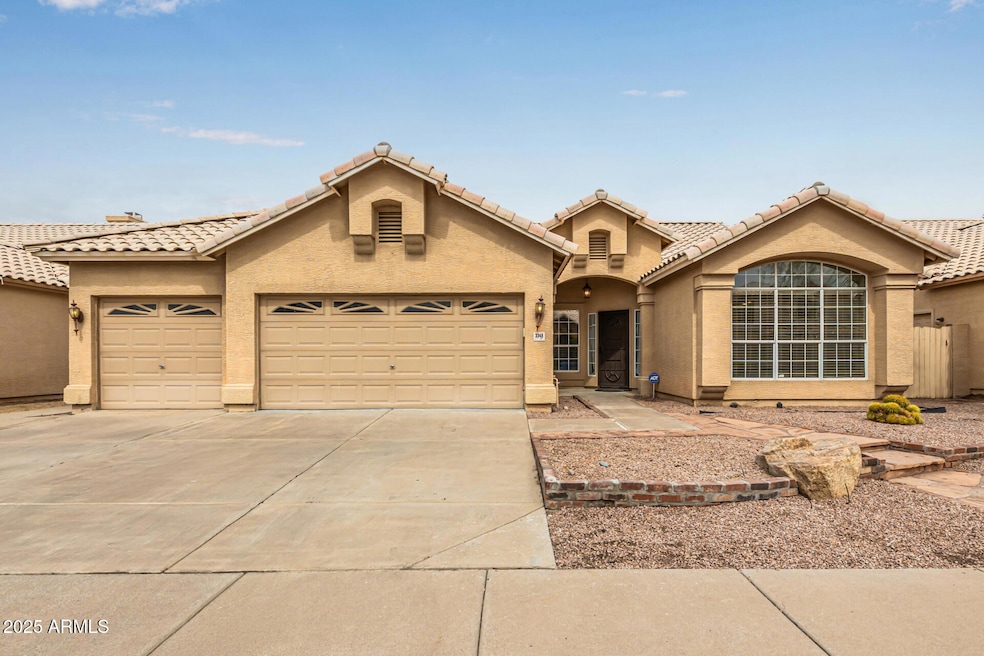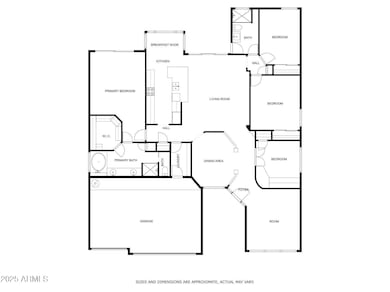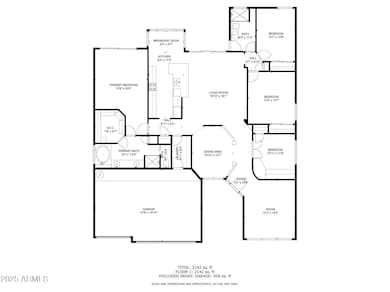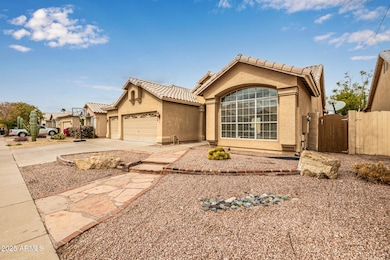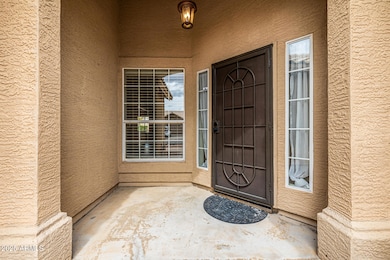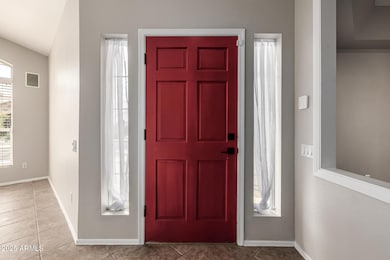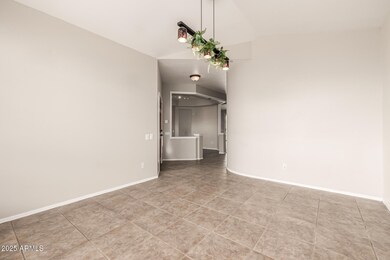
3348 E Sequoia Dr Phoenix, AZ 85050
Paradise Valley NeighborhoodEstimated payment $3,838/month
Highlights
- Vaulted Ceiling
- Granite Countertops
- Eat-In Kitchen
- Quail Run Elementary School Rated A
- No HOA
- Double Pane Windows
About This Home
Home, sweet home! This gorgeous 4 bed, 2 bath residence is now for sale! Great curb appeal, a low-care front desert landscape, & 3 garage spaces are just the beginning. Come inside to discover a sizeable living area + formal dining room, perfect for hosting a dinner party. Vaulted ceilings, modern light fixtures, upgraded tiles in high traffic areas, and crisp palette thruout! Continue into the cozy family room w/luxury vinyl plank flooring and a stone accent wall, where you can spend quality time w/friends & loved ones. The kitchen is comprised of newly refinished cabinetry w/crown moulding, a pantry, granite counters, mosaic tile backsplash, Stainless steel appliances, a peninsula w/a breakfast bar, and a breakfast nook. 60amps Electric Vehicle Charging connection installed in garage! End your busy day in the primary bedroom, showcasing direct outdoor access, a walk-in closet, and a recently renovated ensuite w/dual sinks & a garden tub. Double doors open up to 4th bedroom (or a cozy den w/built-in bookshelves, ideal for an office or reading nook). Newly installed HVAC & water heater (in 2023), ring security system installed in then house convey! Also including a lovely backyard w/a covered patio and extended flagstone seating area, this home is a dream come true! Act now before it's gone!
Home Details
Home Type
- Single Family
Est. Annual Taxes
- $2,537
Year Built
- Built in 1994
Lot Details
- 6,947 Sq Ft Lot
- Desert faces the front of the property
- Block Wall Fence
Parking
- 3 Car Garage
- Electric Vehicle Home Charger
Home Design
- Wood Frame Construction
- Tile Roof
- Stucco
Interior Spaces
- 2,111 Sq Ft Home
- 1-Story Property
- Central Vacuum
- Vaulted Ceiling
- Ceiling Fan
- Double Pane Windows
- Security System Owned
- Washer and Dryer Hookup
Kitchen
- Kitchen Updated in 2022
- Eat-In Kitchen
- Breakfast Bar
- Granite Countertops
Flooring
- Floors Updated in 2023
- Tile
- Vinyl
Bedrooms and Bathrooms
- 4 Bedrooms
- Bathroom Updated in 2023
- Primary Bathroom is a Full Bathroom
- 2 Bathrooms
- Dual Vanity Sinks in Primary Bathroom
- Bathtub With Separate Shower Stall
Accessible Home Design
- No Interior Steps
Schools
- Quail Run Elementary School
- Vista Verde Middle School
- Paradise Valley High School
Utilities
- Cooling System Updated in 2023
- Cooling Available
- Heating Available
- Plumbing System Updated in 2022
- High Speed Internet
- Cable TV Available
Listing and Financial Details
- Tax Lot 140
- Assessor Parcel Number 213-14-633
Community Details
Overview
- No Home Owners Association
- Association fees include no fees
- Built by Pulte Homes
- Paradise Valley Horizon Unit 3 Lot 111 202 Tr A C Subdivision
Recreation
- Bike Trail
Map
Home Values in the Area
Average Home Value in this Area
Tax History
| Year | Tax Paid | Tax Assessment Tax Assessment Total Assessment is a certain percentage of the fair market value that is determined by local assessors to be the total taxable value of land and additions on the property. | Land | Improvement |
|---|---|---|---|---|
| 2025 | $2,537 | $30,068 | -- | -- |
| 2024 | $2,479 | $28,636 | -- | -- |
| 2023 | $2,479 | $43,900 | $8,780 | $35,120 |
| 2022 | $2,456 | $33,350 | $6,670 | $26,680 |
| 2021 | $2,496 | $31,420 | $6,280 | $25,140 |
| 2020 | $2,411 | $29,960 | $5,990 | $23,970 |
| 2019 | $2,422 | $27,870 | $5,570 | $22,300 |
| 2018 | $2,334 | $25,360 | $5,070 | $20,290 |
| 2017 | $2,229 | $24,270 | $4,850 | $19,420 |
| 2016 | $2,193 | $23,710 | $4,740 | $18,970 |
| 2015 | $2,035 | $21,800 | $4,360 | $17,440 |
Property History
| Date | Event | Price | Change | Sq Ft Price |
|---|---|---|---|---|
| 04/03/2025 04/03/25 | Price Changed | $649,900 | -3.0% | $308 / Sq Ft |
| 03/14/2025 03/14/25 | For Sale | $669,900 | -- | $317 / Sq Ft |
Deed History
| Date | Type | Sale Price | Title Company |
|---|---|---|---|
| Warranty Deed | $218,000 | Sonoran Title Services Inc | |
| Warranty Deed | $329,500 | Transnation Title Ins Co | |
| Warranty Deed | $290,000 | Security Title Agency Inc | |
| Interfamily Deed Transfer | -- | Old Republic Title | |
| Interfamily Deed Transfer | -- | North American Title Agency | |
| Warranty Deed | $218,000 | First American Title Ins Co | |
| Gift Deed | -- | -- |
Mortgage History
| Date | Status | Loan Amount | Loan Type |
|---|---|---|---|
| Open | $427,000 | New Conventional | |
| Closed | $207,100 | FHA | |
| Previous Owner | $324,409 | FHA | |
| Previous Owner | $232,000 | New Conventional | |
| Previous Owner | $412,200 | Stand Alone Refi Refinance Of Original Loan | |
| Previous Owner | $50,000 | Credit Line Revolving | |
| Previous Owner | $285,500 | Unknown | |
| Previous Owner | $50,000 | Credit Line Revolving | |
| Previous Owner | $230,000 | Stand Alone Refi Refinance Of Original Loan | |
| Previous Owner | $207,100 | New Conventional |
Similar Homes in the area
Source: Arizona Regional Multiple Listing Service (ARMLS)
MLS Number: 6835654
APN: 213-14-633
- 3403 E Kristal Way
- 3431 E Kristal Way
- 3502 E Tonto Ln
- 3230 E Topeka Dr
- 3211 E Kerry Ln
- 3502 E Clark Rd
- 3544 E Tonto Ln
- 3234 E Marco Polo Rd
- 19406 N 31st Way
- 3036 E Utopia Rd Unit 57
- 18825 N 34th St
- 19602 N 32nd St Unit 62
- 19602 N 32nd St Unit 44
- 19602 N 32nd St Unit 17
- 19602 N 32nd St Unit 32
- 19602 N 32nd St Unit 108
- 19802 N 32nd St Unit 56
- 19802 N 32nd St Unit 142
- 19802 N 32nd St Unit 36
- 19802 N 32nd St Unit 98
