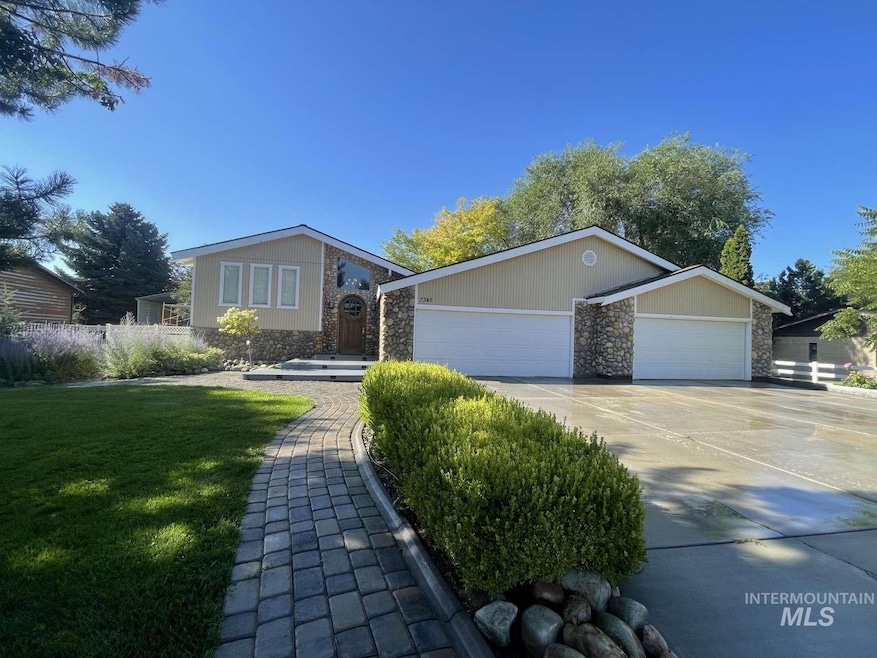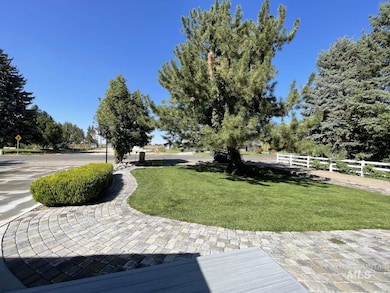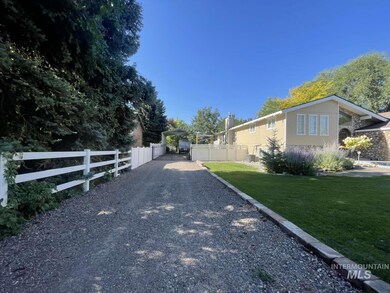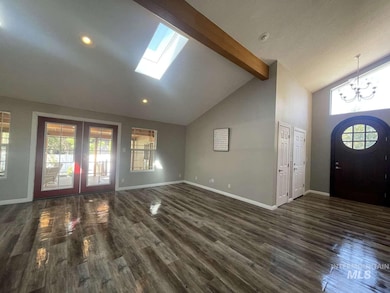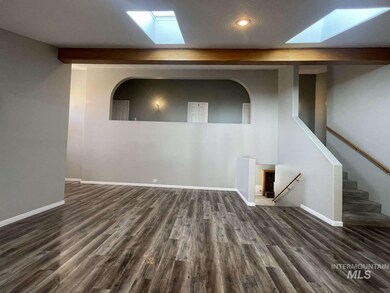
$669,900
- 4 Beds
- 3 Baths
- 2,693 Sq Ft
- 752 Mossview Ave
- Twin Falls, ID
This charming home in NW Twin Falls, build by TKO, featured in the 2021 Parade of Homes, is ideally situated near shopping, dining, a medical center, and a college. The kitchen is a culinary delight, equipped with high-end Bosch appliances, a gas range, a spacious hidden pantry, and pot filler. The living area is accentuated by a stylish fireplace, providing a cozy ambiance. The guest rooms are
Toni Woodley Keller Williams Sun Valley Southern Idaho
