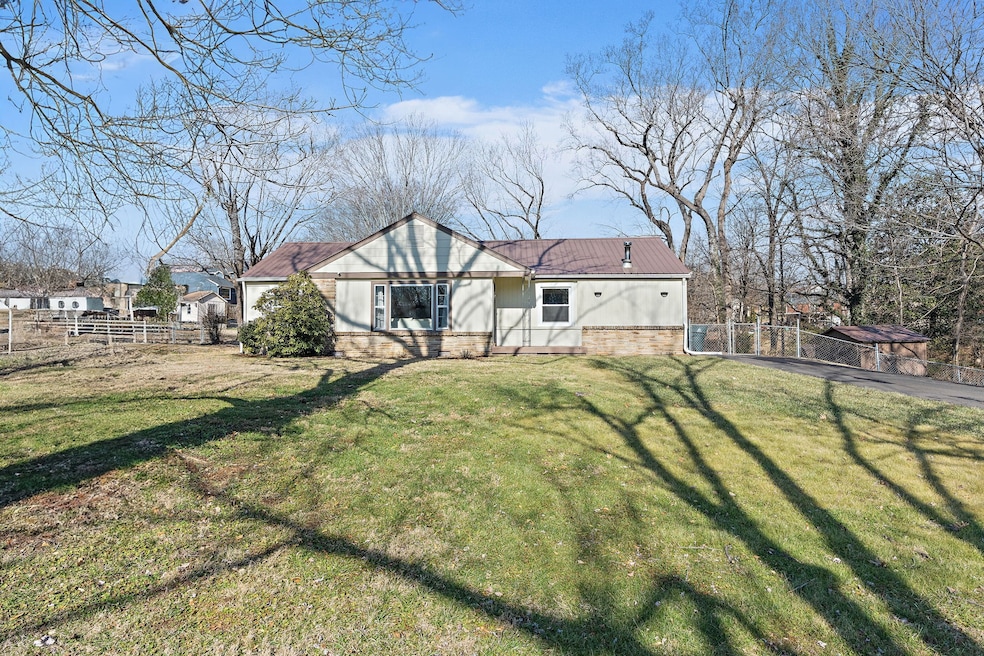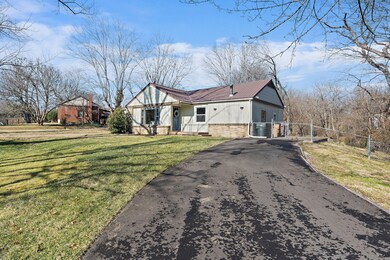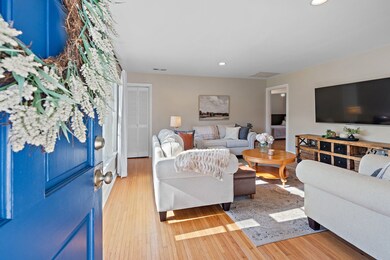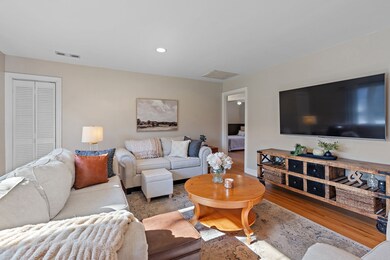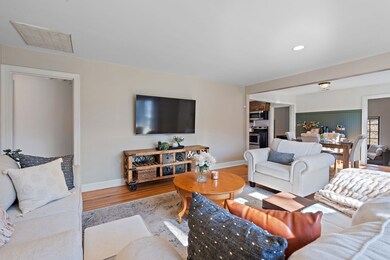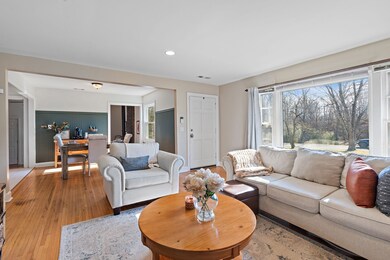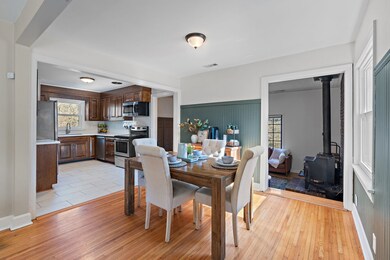
3348 Mimosa Dr Nashville, TN 37211
Glencliff NeighborhoodHighlights
- 1.01 Acre Lot
- Great Room
- Cooling Available
- Deck
- No HOA
- Home Security System
About This Home
As of February 2025Welcome to 3348 Mimosa Drive! One of the biggest DOUBLE lots in Glencoe Acres totaling 1.01 acres. This home has been thoughtfully updated and is completely move in ready. No update has been left behind! Renovated kitchen - new tile flooring, stainless steal appliances, quartz counter tops, tile backsplash and sink! You will love the cozy den with the original wood burning fireplace, new flooring, new light fixtures and recently painted. 3 very nice sized bedrooms (one is currently being used as an office). Updated bathroom with new accent wall, paint, mirror and light fixture! Newly paved driveway with tons of parking. Large 24x16 deck. Fully fenced in PRIVATE backyard. Storage shed! Showings start on SAT. FEB 1ST!
Last Agent to Sell the Property
Wilson Group Real Estate Brokerage Phone: 6159449970 License #338095
Home Details
Home Type
- Single Family
Est. Annual Taxes
- $2,562
Year Built
- Built in 1955
Lot Details
- 1.01 Acre Lot
- Lot Dimensions are 164 x 243
- Back Yard Fenced
- Lot Has A Rolling Slope
Home Design
- Brick Exterior Construction
- Metal Roof
- Hardboard
Interior Spaces
- 1,431 Sq Ft Home
- Property has 1 Level
- Wood Burning Fireplace
- Great Room
- Crawl Space
- Home Security System
Kitchen
- Microwave
- Dishwasher
Flooring
- Laminate
- Tile
Bedrooms and Bathrooms
- 3 Main Level Bedrooms
- 1 Full Bathroom
Laundry
- Dryer
- Washer
Outdoor Features
- Deck
- Outdoor Storage
Schools
- Glencliff Elementary School
- Wright Middle School
- Glencliff High School
Utilities
- Cooling Available
- Central Heating
Community Details
- No Home Owners Association
- Glencoe Acres Subdivision
Listing and Financial Details
- Assessor Parcel Number 13307014100
Map
Home Values in the Area
Average Home Value in this Area
Property History
| Date | Event | Price | Change | Sq Ft Price |
|---|---|---|---|---|
| 02/27/2025 02/27/25 | Sold | $434,000 | +3.3% | $303 / Sq Ft |
| 02/02/2025 02/02/25 | Pending | -- | -- | -- |
| 01/31/2025 01/31/25 | For Sale | $420,000 | +19.2% | $294 / Sq Ft |
| 04/22/2021 04/22/21 | Sold | $352,366 | -2.1% | $246 / Sq Ft |
| 03/22/2021 03/22/21 | Pending | -- | -- | -- |
| 03/19/2021 03/19/21 | For Sale | $359,999 | -- | $252 / Sq Ft |
Tax History
| Year | Tax Paid | Tax Assessment Tax Assessment Total Assessment is a certain percentage of the fair market value that is determined by local assessors to be the total taxable value of land and additions on the property. | Land | Improvement |
|---|---|---|---|---|
| 2024 | $2,562 | $78,725 | $16,800 | $61,925 |
| 2023 | $2,562 | $78,725 | $16,800 | $61,925 |
| 2022 | $2,129 | $65,425 | $16,800 | $48,625 |
| 2021 | $2,151 | $65,425 | $16,800 | $48,625 |
| 2020 | $2,219 | $52,575 | $13,200 | $39,375 |
| 2019 | $1,659 | $52,575 | $13,200 | $39,375 |
| 2018 | $1,659 | $52,575 | $13,200 | $39,375 |
| 2017 | $1,659 | $52,575 | $13,200 | $39,375 |
| 2016 | $1,276 | $28,250 | $6,250 | $22,000 |
| 2015 | $1,276 | $28,250 | $6,250 | $22,000 |
| 2014 | $1,276 | $28,250 | $6,250 | $22,000 |
Mortgage History
| Date | Status | Loan Amount | Loan Type |
|---|---|---|---|
| Previous Owner | $20,000 | No Value Available |
Deed History
| Date | Type | Sale Price | Title Company |
|---|---|---|---|
| Warranty Deed | $434,000 | Marketplace Title And Escrow L |
Similar Homes in the area
Source: Realtracs
MLS Number: 2785684
APN: 133-07-0-141
- 3383 Mimosa Dr
- 3312 Marcus Dr
- 3703 Valley Ridge Dr
- 185 Woodson Ln
- 702 Seven Mile Ct
- 57 Antioch Pike
- 500 Paragon Mills Rd Unit G3
- 500 Paragon Mills Rd Unit H4
- 500 Paragon Mills Rd Unit M16
- 500 Paragon Mills Rd Unit N4
- 500 Paragon Mills Rd Unit N16
- 500 Paragon Mills Rd
- 500 Paragon Mills Rd Unit M12
- 500 Paragon Mills Rd Unit C2
- 3900 Valley Ridge Dr
- 3616 Sabre Dr
- 161 Elkmont Dr
- 3622 Sabre Dr
- 3225 Holbrook Dr
- 3817 Sam Boney Dr
