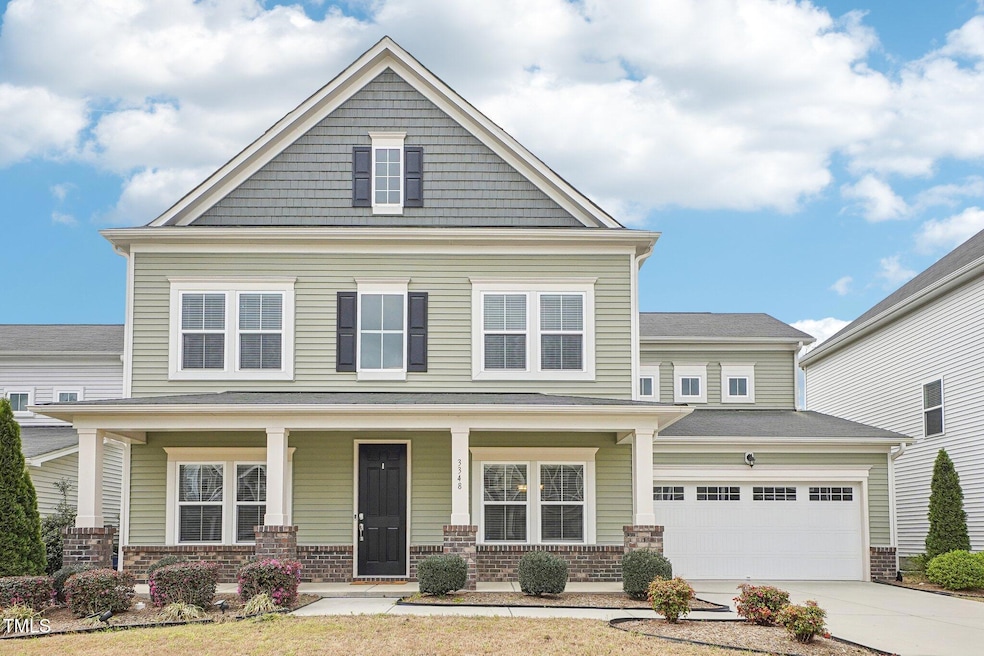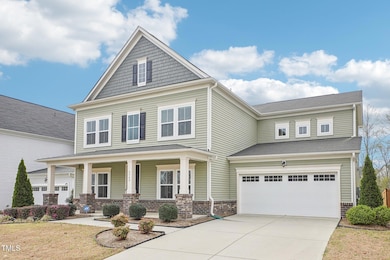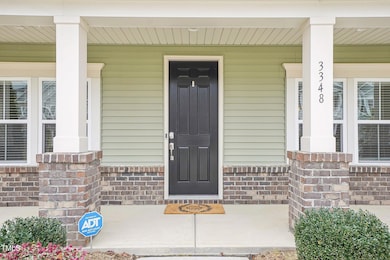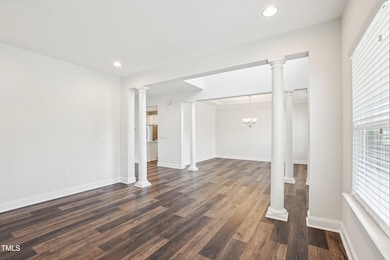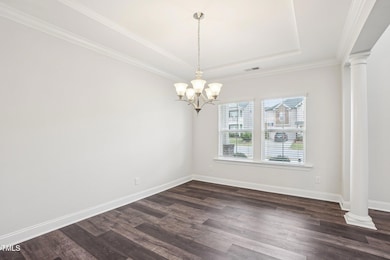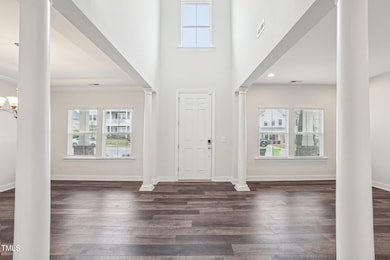
3348 Table Mountain Pine Dr Raleigh, NC 27616
Estimated payment $3,914/month
Highlights
- Open Floorplan
- Main Floor Bedroom
- High Ceiling
- Transitional Architecture
- Bonus Room
- L-Shaped Dining Room
About This Home
Step into the grand 2-story foyer and you will immediately appreciate the spaciousness, light, & like-new surroundings. Just inside the front door you'll find a real dining room to the right and living room/office/flex space to the left. Walk in a little farther and you're welcomed into a fantastic open-concept family room & kitchen combo. The large kitchen is a Chef's dream with 48' white cabinets, huge island with quartz countertops, chic backsplash, and stainless steel appliances including a built-in wall oven & gas range. The first floor also conveniently features a bedroom and full bath. A generously sized Primary bedroom and 2 other bedrooms are on the 2nd floor, along with a great bonus room. Relax on the screened porch and enjoy the tranquility of your private backyard, backing to natural area. Enjoy the convenient location and community pool & playground!
Home Details
Home Type
- Single Family
Est. Annual Taxes
- $4,997
Year Built
- Built in 2019
Lot Details
- 7,405 Sq Ft Lot
- Private Yard
HOA Fees
- $66 Monthly HOA Fees
Parking
- 2 Car Attached Garage
Home Design
- Transitional Architecture
- Traditional Architecture
- Brick Veneer
- Slab Foundation
- Shingle Roof
- Vinyl Siding
Interior Spaces
- 3,262 Sq Ft Home
- 2-Story Property
- Open Floorplan
- Smooth Ceilings
- High Ceiling
- Recessed Lighting
- Entrance Foyer
- Family Room
- Living Room
- L-Shaped Dining Room
- Breakfast Room
- Bonus Room
- Screened Porch
- Pull Down Stairs to Attic
Kitchen
- Eat-In Kitchen
- Built-In Oven
- Gas Range
- Range Hood
- Microwave
- Dishwasher
- Stainless Steel Appliances
- Kitchen Island
Flooring
- Carpet
- Laminate
- Tile
Bedrooms and Bathrooms
- 4 Bedrooms
- Main Floor Bedroom
- Dual Closets
- Walk-In Closet
- 3 Full Bathrooms
- Double Vanity
- Private Water Closet
- Separate Shower in Primary Bathroom
- Soaking Tub
- Bathtub with Shower
- Walk-in Shower
Laundry
- Laundry Room
- Laundry on upper level
Schools
- Harris Creek Elementary School
- Rolesville Middle School
- Rolesville High School
Utilities
- Forced Air Heating and Cooling System
- Heating System Uses Natural Gas
Listing and Financial Details
- Assessor Parcel Number 1748432582
Community Details
Overview
- Association fees include unknown
- Charleston Mgmt Association, Phone Number (919) 847-3003
- Longleaf Estates Subdivision
Recreation
- Community Playground
- Community Pool
Map
Home Values in the Area
Average Home Value in this Area
Tax History
| Year | Tax Paid | Tax Assessment Tax Assessment Total Assessment is a certain percentage of the fair market value that is determined by local assessors to be the total taxable value of land and additions on the property. | Land | Improvement |
|---|---|---|---|---|
| 2024 | $4,997 | $573,110 | $100,000 | $473,110 |
| 2023 | $4,324 | $394,843 | $60,000 | $334,843 |
| 2022 | $4,018 | $394,843 | $60,000 | $334,843 |
| 2021 | $3,862 | $394,843 | $60,000 | $334,843 |
| 2020 | $3,792 | $394,843 | $60,000 | $334,843 |
| 2019 | $765 | $66,000 | $66,000 | $0 |
| 2018 | $721 | $66,000 | $66,000 | $0 |
Property History
| Date | Event | Price | Change | Sq Ft Price |
|---|---|---|---|---|
| 04/04/2025 04/04/25 | For Sale | $615,000 | -- | $189 / Sq Ft |
Deed History
| Date | Type | Sale Price | Title Company |
|---|---|---|---|
| Special Warranty Deed | $360,000 | None Available |
Mortgage History
| Date | Status | Loan Amount | Loan Type |
|---|---|---|---|
| Open | $248,400 | New Conventional |
Similar Homes in Raleigh, NC
Source: Doorify MLS
MLS Number: 10087001
APN: 1748.03-43-2582-000
- 3418 Longleaf Estates Dr
- 3356 Longleaf Estates Dr
- 2709 Princess Tree Dr
- 3422 Norway Spruce Rd
- 2410 Abbot Hall Dr
- 2613 Red Spruce Dr
- 2672 Princess Tree Dr
- 3508 Longleaf Estates Dr
- 2640 Pivot Ridge Dr
- 2644 Pivot Ridge Dr
- 2701 Princess Tree Dr
- 3505 Norway Spruce Rd
- 8525 Holdenby Trail
- 2705 Princess Tree Dr
- 8504 Lasilla Way
- 2612 Nordmann Fir Rd
- 2728 Princess Tree Dr
- 2501 Macedonia Pine Dr
- 3541 Fairstone Rd
- 2945 Casona Way
