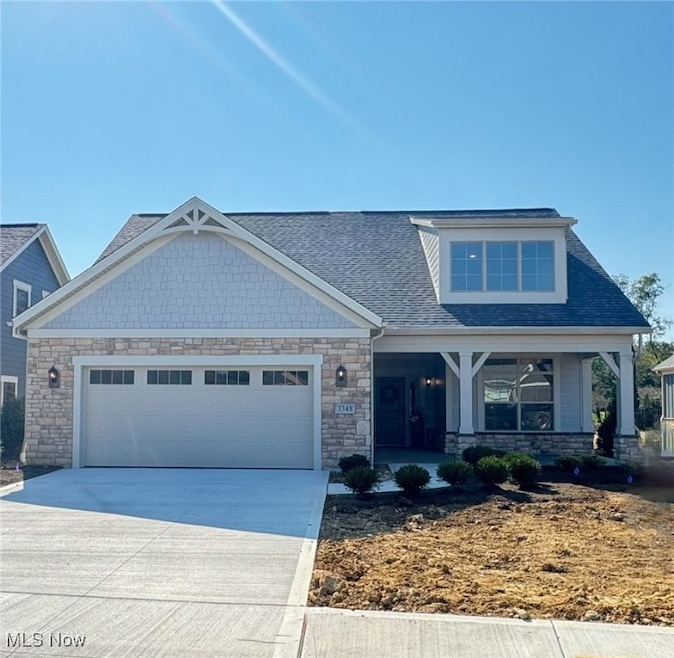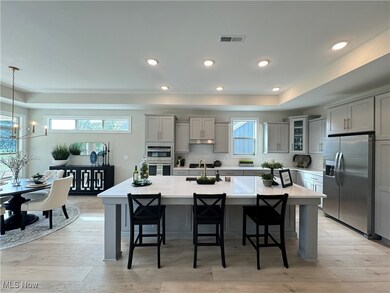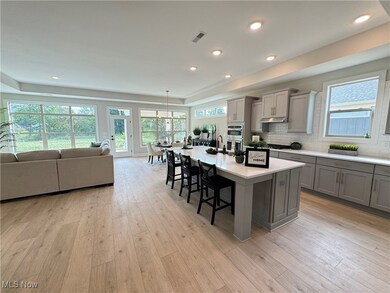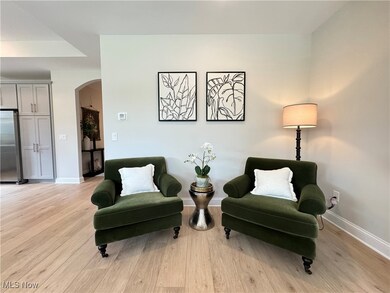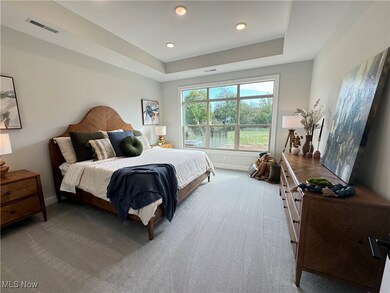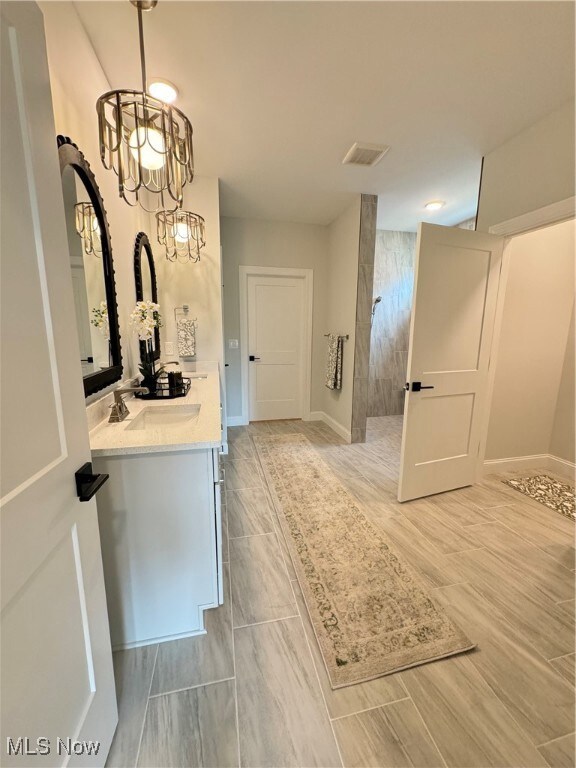
3348 Willow Ln Unit 46 Akron, OH 44333
Fairlawn NeighborhoodEstimated payment $5,021/month
Highlights
- Golf Course Community
- Fitness Center
- Private Pool
- Copley-Fairlawn Middle School Rated A
- New Construction
- Clubhouse
About This Home
Quick Move In Home Opportunity! The Torino is an incredible, expansive home with features built to your exact specifications. With plenty of room for your oversized sofas, large dining room table, and room to spare, this elegant and wide open home allows you to easily and comfortably host friends and family. When you desire a home that can be built to to satisfy your entertaining lifestyle, but also keep you in mind with the addition of thoughtfully-planned privacy features, look no further than the Torino. Relax in peace and enjoy the view of the private courtyard and covered patio off primary. Enjoy your delightful owner’s suite with a custom walk-in shower and double sinks. Welcome your guests in grand fashion thanks to the special front entry porchLike the rest of the home, the gourmet kitchen offers plenty of room, making it the ideal place to have a quick meal or prepare a grand feast for family and friends. A bonus suite adds even greater flexibility and comfort for those dear guests that come to visit. The Retreat at Rosemont is tucked away in a private community surrounded by 64 acres of green space. Our community will tie into the walking trail so you can connect anywhere you need to go! Relaxed rural living, while offering all the benefits of being minutes away from major services, entertainment and shopping venues. Resort style amenities include clubhouse with fitness center, pool, pickleball court, bocce ball, green space with pond. Our homes are designed and built to connect you to the outdoors and your community without any outside maintenance or yard work.
Listing Agent
Plowman Properties LLC Brokerage Email: 614-499-7776 ryan@plowmanproperties.com License #2011001028
Home Details
Home Type
- Single Family
Year Built
- Built in 2024 | New Construction
Lot Details
- 8,228 Sq Ft Lot
- Lot Dimensions are 64x134x62x126
- Partially Fenced Property
HOA Fees
- $250 Monthly HOA Fees
Parking
- 2.5 Car Direct Access Garage
- Inside Entrance
- Front Facing Garage
- Garage Door Opener
- Driveway
Home Design
- Bungalow
- Slab Foundation
- Frame Construction
- Board and Batten Siding
- Cement Siding
- Stone Siding
- HardiePlank Type
Interior Spaces
- 2,658 Sq Ft Home
- 2-Story Property
- Self Contained Fireplace Unit Or Insert
- Electric Fireplace
- Living Room with Fireplace
Kitchen
- Dishwasher
- Disposal
Bedrooms and Bathrooms
- 3 Bedrooms | 2 Main Level Bedrooms
- 3 Full Bathrooms
Outdoor Features
- Private Pool
- Covered patio or porch
Utilities
- Forced Air Heating and Cooling System
Listing and Financial Details
- Home warranty included in the sale of the property
- Assessor Parcel Number 0904298
Community Details
Overview
- Apm Association
- Built by New Leaf Homes EPCON
- Retreat At Rosemont Subdivision
Amenities
- Clubhouse
Recreation
- Golf Course Community
- Fitness Center
- Community Pool
Map
Home Values in the Area
Average Home Value in this Area
Property History
| Date | Event | Price | Change | Sq Ft Price |
|---|---|---|---|---|
| 04/23/2025 04/23/25 | Pending | -- | -- | -- |
| 03/20/2025 03/20/25 | Price Changed | $724,900 | -3.2% | $273 / Sq Ft |
| 10/14/2024 10/14/24 | For Sale | $749,000 | -- | $282 / Sq Ft |
Similar Homes in Akron, OH
Source: MLS Now
MLS Number: 5075404
- 3348 Willow Ln Unit 46
- 3340 Willow Ln
- 3308 Willow Ln Unit 51
- 1011 Bunker Dr Unit 101
- 3410 S Smith Rd
- 493 Gresham Dr
- 3375 Bancroft Rd
- 3328 Edington Rd
- 0 Stanley Rd
- 274 Elm Ln
- 721 S Cleveland Massillon Rd
- 324 Spyglass Dr
- 3389 Ledgewick Cir
- 304 Arboretum Ct
- 328 Arboretum Ct
- 3719 Overlook Ct
- 0 Kumho Dr
- 3800 Rosemont Blvd Unit 106F
- 3800 Rosemont Blvd Unit 101-D
- 689 Brunsdorph Rd
