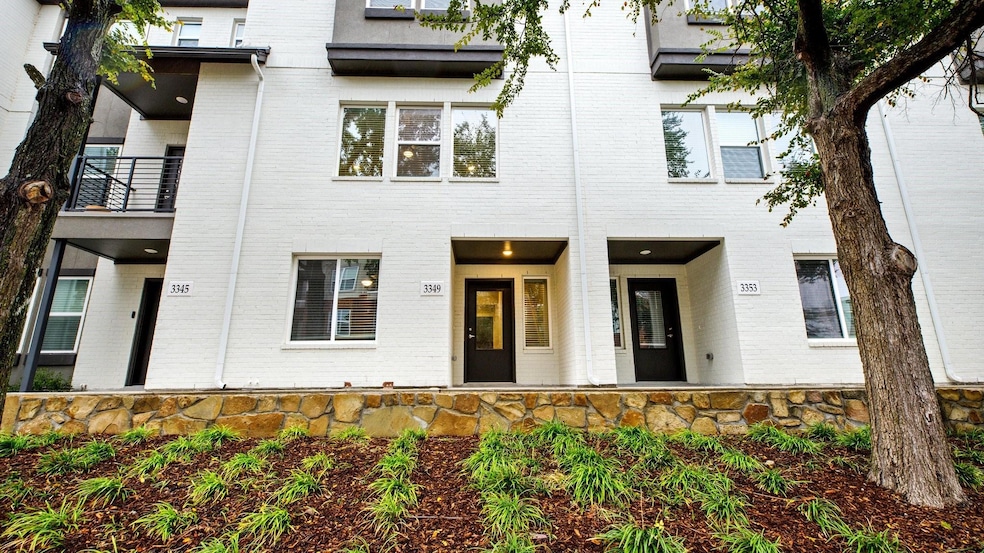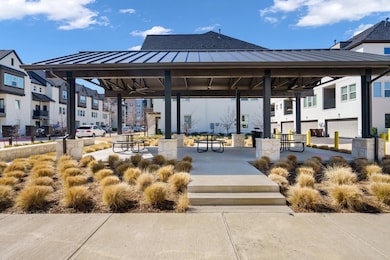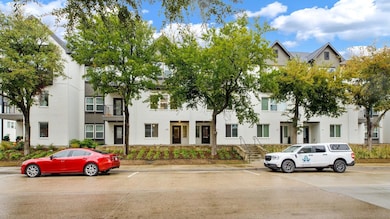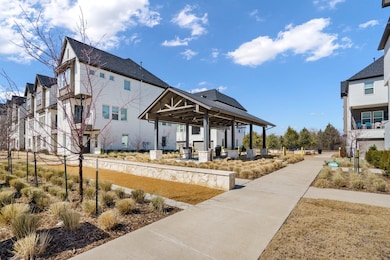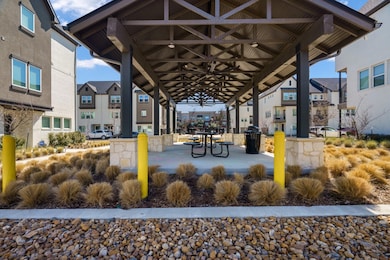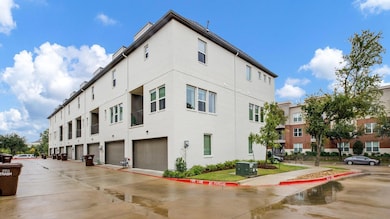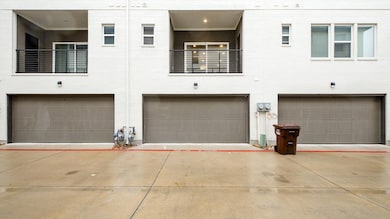
3349 Wynwood Dr Plano, TX 75074
Armstrong Park NeighborhoodEstimated payment $3,169/month
Highlights
- Hot Property
- Contemporary Architecture
- Covered patio or porch
- Plano East Sr High School Rated A+
- Vaulted Ceiling
- 2-Car Garage with one garage door
About This Home
Quick move in option! This boutique townhome community is impressive and features generously proportioned contemporary residences and is located within the heart of Plano. The 3 story townhomes are perfect for low-maintenance living. The PLAN TWO floor plan features 3 bedrooms with 3.5 luxurious bathrooms and sleek and stylish kitchens that flow through to the dining and family room. Study. Amenities include quartz Counter tops, LVP flooring, designer backsplashes, Samsung SS appliances with gas cooktop, decorative lighting, ceiling fans, upgraded cabinets with hardware, and much more. With their warm sense of community and access to shops, eateries, and transportation these homes provide all the elements for relaxing in-town living.
Townhouse Details
Home Type
- Townhome
Est. Annual Taxes
- $5,920
Year Built
- Built in 2022
Lot Details
- Landscaped
- Few Trees
HOA Fees
- $225 Monthly HOA Fees
Parking
- 2-Car Garage with one garage door
- Inside Entrance
- Alley Access
- Lighted Parking
- Rear-Facing Garage
- Side by Side Parking
- Garage Door Opener
Home Design
- Contemporary Architecture
- Brick Exterior Construction
- Slab Foundation
- Composition Roof
Interior Spaces
- 1,968 Sq Ft Home
- 3-Story Property
- Wired For A Flat Screen TV
- Vaulted Ceiling
- Ceiling Fan
- Decorative Lighting
- ENERGY STAR Qualified Windows
- Smart Home
Kitchen
- Gas Oven or Range
- Plumbed For Gas In Kitchen
- Gas Range
- Microwave
- Dishwasher
- Disposal
Flooring
- Carpet
- Luxury Vinyl Plank Tile
Bedrooms and Bathrooms
- 3 Bedrooms
Eco-Friendly Details
- Energy-Efficient Appliances
- Energy-Efficient Thermostat
Outdoor Features
- Covered patio or porch
Schools
- Forman Elementary School
- Armstrong Middle School
- Mcmillen High School
Utilities
- Forced Air Zoned Heating and Cooling System
- Vented Exhaust Fan
- Heating System Uses Natural Gas
- High Speed Internet
- Cable TV Available
Listing and Financial Details
- Legal Lot and Block 10 / B
- Assessor Parcel Number R-12185-00F-0030-1
Community Details
Overview
- Association fees include front yard maintenance, full use of facilities, insurance, ground maintenance, maintenance structure, management fees
- Neighborhood Management HOA, Phone Number (972) 359-1548
- Wynwood Villas Townhomes Subdivision
- Mandatory home owners association
Security
- Carbon Monoxide Detectors
- Fire Sprinkler System
Map
Home Values in the Area
Average Home Value in this Area
Tax History
| Year | Tax Paid | Tax Assessment Tax Assessment Total Assessment is a certain percentage of the fair market value that is determined by local assessors to be the total taxable value of land and additions on the property. | Land | Improvement |
|---|---|---|---|---|
| 2023 | $5,920 | $207,041 | $100,100 | $106,941 |
| 2022 | $889 | $46,500 | $46,500 | $0 |
| 2021 | $953 | $47,250 | $47,250 | $0 |
Property History
| Date | Event | Price | Change | Sq Ft Price |
|---|---|---|---|---|
| 03/31/2025 03/31/25 | Price Changed | $440,000 | 0.0% | $224 / Sq Ft |
| 03/31/2025 03/31/25 | Price Changed | $2,850 | 0.0% | $1 / Sq Ft |
| 03/07/2025 03/07/25 | For Sale | $450,000 | 0.0% | $229 / Sq Ft |
| 11/22/2024 11/22/24 | For Rent | $2,950 | +5.4% | -- |
| 09/19/2023 09/19/23 | Rented | $2,800 | 0.0% | -- |
| 08/31/2023 08/31/23 | For Rent | $2,800 | -- | -- |
Mortgage History
| Date | Status | Loan Amount | Loan Type |
|---|---|---|---|
| Closed | $4,189,162 | Construction |
About the Listing Agent

John Butcher is a realtor whose focus is to help people with any and all of their real estate needs.
John’s background includes being a multi-million-dollar producer in residential real estate, helping many homeowners find their dream home, and helping people sell their residence to get to their next chapter in their life. From 2003 to 2007 John owned and managed three title companies, in which he closed hundreds of millions in real estate transactions and built relationships that still
John's Other Listings
Source: North Texas Real Estate Information Systems (NTREIS)
MLS Number: 20860869
APN: R-12185-00F-0030-1
- 3349 Wynwood Dr
- 397 Blackthorne Dr
- 393 Blackthorne Dr
- 389 Blackthorne Dr
- 385 Blackthorne Dr
- 381 Blackthorne Dr
- 377 Blackthorne Dr
- 368 Greenhouse Dr
- 364 Greenhouse Dr
- 321 Baker Dr
- 352 Greenhouse Dr
- 324 Blackthorne Dr
- 320 Blackthorne Dr
- 316 Blackthorne Dr
- 3304 Blue Bell Place
- 2210 Buttercup Dr
- 2409 Acacia St
- 3001 N Spring Dr
- 2707 Mum Dr
- 3801 14th St Unit 402
