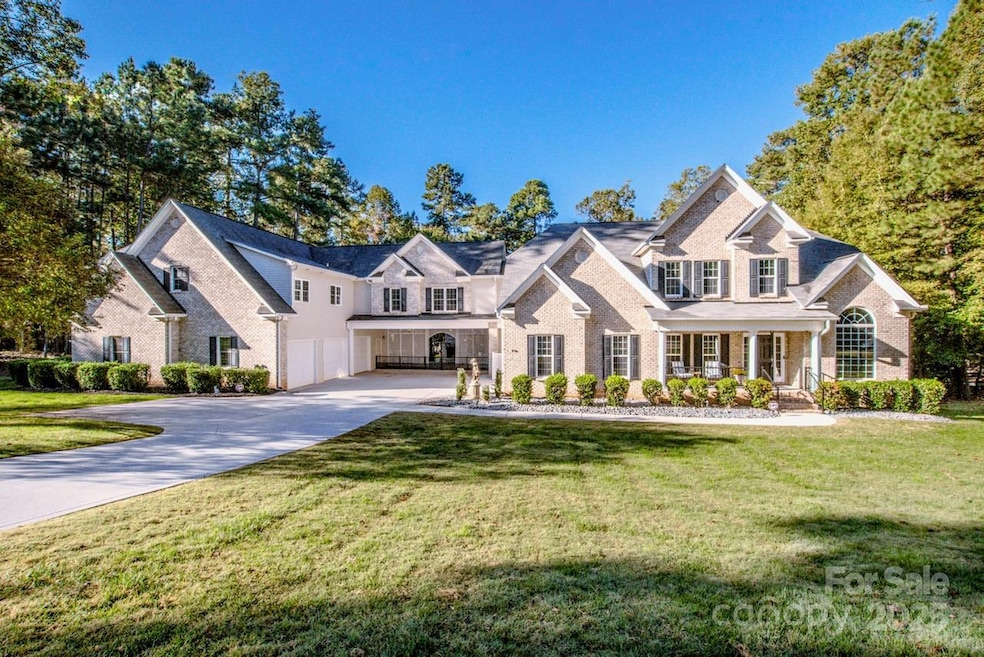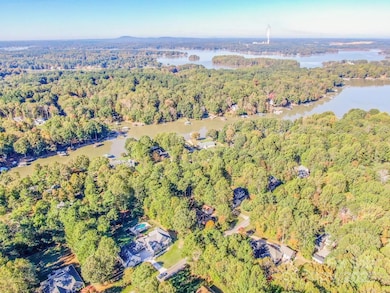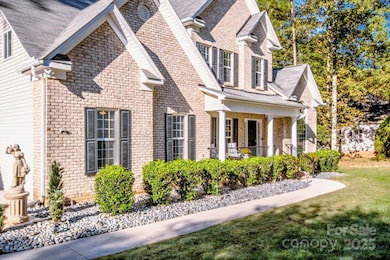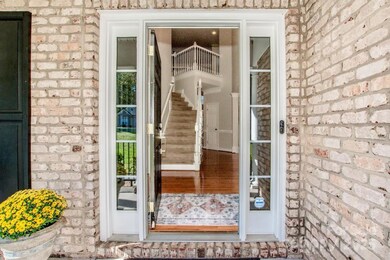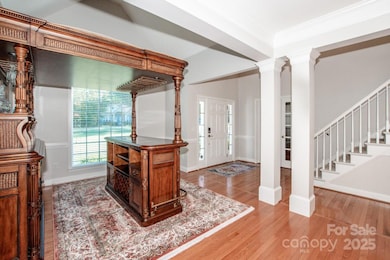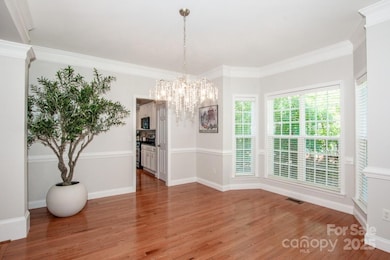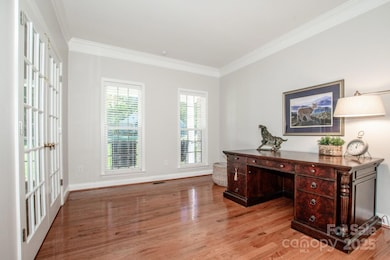
335 Blume Rd Mooresville, NC 28117
Lake Norman NeighborhoodHighlights
- Pool and Spa
- Deck
- Wooded Lot
- Woodland Heights Elementary School Rated A-
- Private Lot
- Transitional Architecture
About This Home
As of March 2025Rare find! Homes like this don't come available often & impossible to list all the perks! Spacious 2nd living quarters (living rm, kitchen, bedrm, full bath, laundry) over HUGE 3 car garage w/separate entrance & space to add elevator. Main home has primary bedroom on main floor, formal DR, LR office, 2 story great room, office and huge bonus/billiard room, kitchen features SS appliances, granite countertops, gas range, two dishwashers, microwave and refrigerator, breakfast area, laundry and a cozy gas fireplace. Upper level features huge media room w/wet bar.3 additional bdrs+bonus/5th bdr ad 3 full baths. Covered patio w/wood burn fireplace, multiple decks. Private large backyard with inground salt water pool/spa w/automation, outbuilding shed and wait until you see the crawlspace! Encapsulated and adds extra storage which this homes already has plenty of.
Hurry and come view this home for yourself.
Last Agent to Sell the Property
Dazcon Properties Brokerage Email: vbarrett18@yahoo.com License #257546
Home Details
Home Type
- Single Family
Est. Annual Taxes
- $6,250
Year Built
- Built in 2004
Lot Details
- Back Yard Fenced
- Private Lot
- Level Lot
- Wooded Lot
- Property is zoned RA
Parking
- 3 Car Attached Garage
- Workshop in Garage
- Garage Door Opener
- Driveway
Home Design
- Transitional Architecture
- Brick Exterior Construction
- Composition Roof
- Vinyl Siding
Interior Spaces
- 2-Story Property
- Wet Bar
- Ceiling Fan
- Entrance Foyer
- Great Room with Fireplace
- Crawl Space
- Home Security System
Kitchen
- Breakfast Bar
- Gas Range
- Microwave
- Dishwasher
- Wine Refrigerator
- Kitchen Island
Flooring
- Wood
- Tile
Bedrooms and Bathrooms
- Walk-In Closet
- Garden Bath
Laundry
- Laundry Room
- Washer Hookup
Pool
- Pool and Spa
- In Ground Pool
- Saltwater Pool
Outdoor Features
- Deck
- Covered patio or porch
- Outdoor Fireplace
Schools
- Woodland Heights Elementary And Middle School
- Lake Norman High School
Utilities
- Forced Air Heating and Cooling System
- Heating System Uses Natural Gas
- Septic Tank
- Cable TV Available
Community Details
- Edgewater Park Subdivision
Listing and Financial Details
- Assessor Parcel Number 4637-12-6942.000
Map
Home Values in the Area
Average Home Value in this Area
Property History
| Date | Event | Price | Change | Sq Ft Price |
|---|---|---|---|---|
| 03/27/2025 03/27/25 | Sold | $1,050,000 | -23.0% | $160 / Sq Ft |
| 02/14/2025 02/14/25 | Pending | -- | -- | -- |
| 12/20/2024 12/20/24 | For Sale | $1,362,888 | -- | $208 / Sq Ft |
Tax History
| Year | Tax Paid | Tax Assessment Tax Assessment Total Assessment is a certain percentage of the fair market value that is determined by local assessors to be the total taxable value of land and additions on the property. | Land | Improvement |
|---|---|---|---|---|
| 2024 | $6,250 | $987,060 | $90,000 | $897,060 |
| 2023 | $5,884 | $987,060 | $90,000 | $897,060 |
| 2022 | $4,826 | $760,220 | $65,000 | $695,220 |
| 2021 | $4,826 | $760,220 | $65,000 | $695,220 |
| 2020 | $4,826 | $760,220 | $65,000 | $695,220 |
| 2019 | $4,750 | $760,220 | $65,000 | $695,220 |
| 2018 | $3,624 | $597,860 | $55,250 | $542,610 |
| 2017 | $3,624 | $597,860 | $55,250 | $542,610 |
| 2016 | $3,624 | $597,860 | $55,250 | $542,610 |
| 2015 | $3,624 | $597,860 | $55,250 | $542,610 |
| 2014 | -- | $609,220 | $55,250 | $553,970 |
Mortgage History
| Date | Status | Loan Amount | Loan Type |
|---|---|---|---|
| Open | $840,000 | New Conventional | |
| Previous Owner | $415,000 | New Conventional | |
| Previous Owner | $625,500 | Construction | |
| Previous Owner | $337,500 | Purchase Money Mortgage | |
| Previous Owner | $112,500 | Stand Alone Second | |
| Previous Owner | $75,000 | Credit Line Revolving | |
| Previous Owner | $150,000 | Purchase Money Mortgage |
Deed History
| Date | Type | Sale Price | Title Company |
|---|---|---|---|
| Warranty Deed | $1,050,000 | None Listed On Document | |
| Quit Claim Deed | -- | None Listed On Document | |
| Quit Claim Deed | -- | -- | |
| Quit Claim Deed | -- | -- | |
| Warranty Deed | $475,000 | None Available | |
| Warranty Deed | $450,000 | None Available | |
| Warranty Deed | $351,000 | -- |
Similar Homes in Mooresville, NC
Source: Canopy MLS (Canopy Realtor® Association)
MLS Number: 4208443
APN: 4637-12-6942.000
- 113 Patternote Rd
- 141 Culpeze Rd
- 156 Beaten Path Rd
- 213 Patternote Rd
- 124 Direct Dr
- 698 Beaten Path Rd
- 00 Beaten Path Rd
- 538 Beaten Path Rd Unit 307
- 128 Archbell Point Ln
- 00 Blume Rd
- 324 Patternote Rd
- 212 Kilborne Rd
- 137 Kilborne Rd
- 604 Beaten Path Rd
- 607 Beaten Path Rd
- 109 Rob Ln
- 302 Mccrary Rd
- 00 Beech Tree Rd
- 0 Taylor Ct Unit 15 CAR4250073
- 118 Taylor Ct Unit 16
