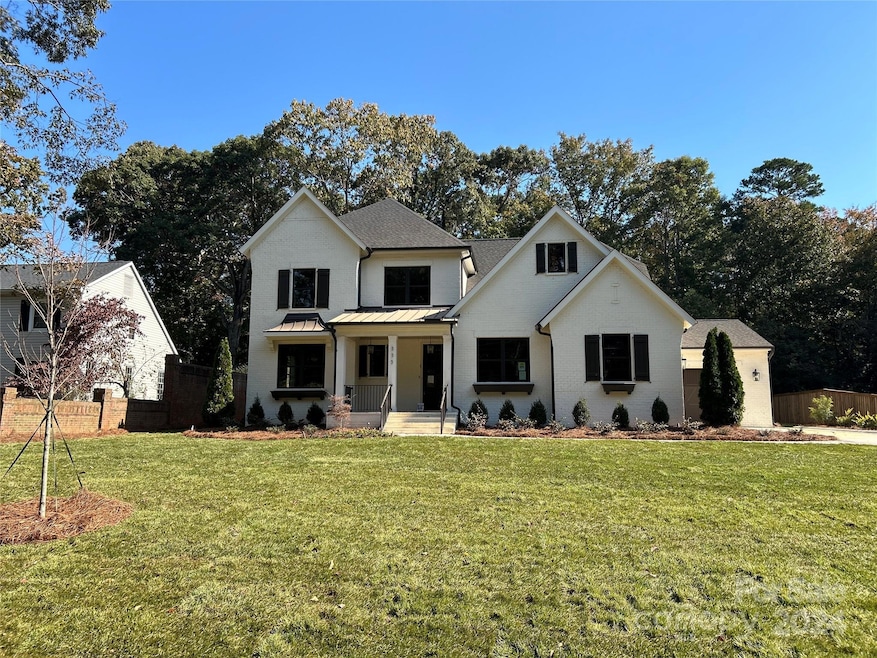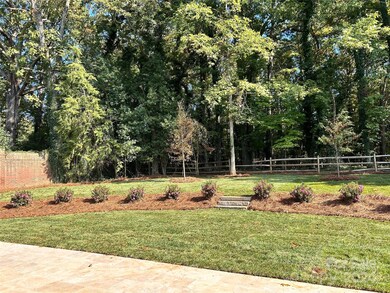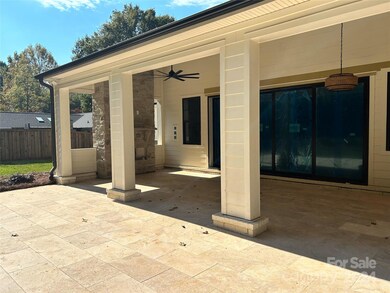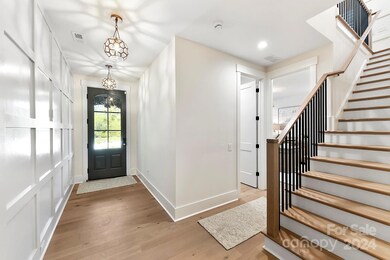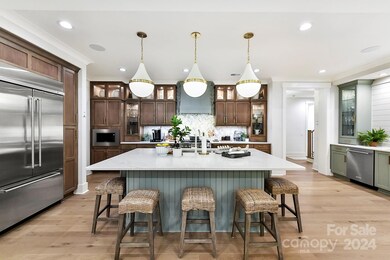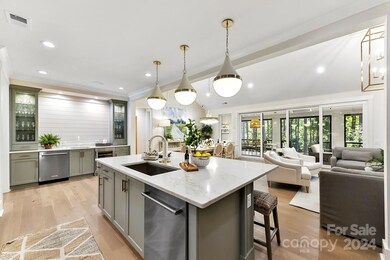
335 Bubbling Well Rd Matthews, NC 28105
Highlights
- Under Construction
- Open Floorplan
- Transitional Architecture
- Crestdale Middle School Rated A-
- Wooded Lot
- Wood Flooring
About This Home
As of December 2024This gorgeous home will check all the boxes and then some! Beautiful full brick home painted white with bronze windows. Open plan with luxury finishes hand curated by Terri Saint. An excellent location close to SouthPark, & Downtown Matthews! A lovely quiet street & beautiful homesite with excellent privacy- backs up to a deep tree save. Owner's suite on the main as well as a guest suite. Vaulted Great Room and Dining with stacking glass doors leading to the expansive Covered Outdoor Living, complete with stacked stone fireplace. Large Kitchen with gas range, wood hood, glass cabinets stacked to the ceiling, scullery and walk-in Pantry. Owner's Bath features a spa-like vibe with marble tile, and free standing tub. Hardwoods throughout most of the home. Trim details in most every room. Upstairs is large Bonus Room, 2 more bedrooms, 2 full baths, tech space, 2nd laundry and walk-in storage. Interior photos are model in Riverchase Estates. New Incentive for $40k towards rate buy-down!
Last Agent to Sell the Property
Classica Homes Realty LLC Brokerage Email: jlundgren@classicahomes.com License #304793
Home Details
Home Type
- Single Family
Est. Annual Taxes
- $959
Year Built
- Built in 2024 | Under Construction
Lot Details
- Lot Dimensions are 100' x 197'
- Irrigation
- Wooded Lot
- Property is zoned R-15
Parking
- 3 Car Attached Garage
Home Design
- Transitional Architecture
- European Architecture
- Slab Foundation
- Four Sided Brick Exterior Elevation
Interior Spaces
- 2-Story Property
- Open Floorplan
- Entrance Foyer
- Family Room with Fireplace
- Electric Dryer Hookup
Kitchen
- Gas Range
- Range Hood
- Microwave
- Dishwasher
- Kitchen Island
Flooring
- Wood
- Tile
Bedrooms and Bathrooms
- Walk-In Closet
- 4 Full Bathrooms
Schools
- Matthews Elementary School
- Crestdale Middle School
- Butler High School
Utilities
- Forced Air Zoned Heating and Cooling System
- Heat Pump System
- Heating System Uses Natural Gas
- Gas Water Heater
- Cable TV Available
Additional Features
- Fresh Air Ventilation System
- Covered patio or porch
Community Details
- Built by Classica Homes
- Sardis Grove Subdivision, Marin Expanded English Cottage Floorplan
Listing and Financial Details
- Assessor Parcel Number 22702723
Map
Home Values in the Area
Average Home Value in this Area
Property History
| Date | Event | Price | Change | Sq Ft Price |
|---|---|---|---|---|
| 12/19/2024 12/19/24 | Sold | $1,603,185 | +0.2% | $444 / Sq Ft |
| 11/14/2024 11/14/24 | Pending | -- | -- | -- |
| 05/18/2024 05/18/24 | For Sale | $1,599,900 | +654.7% | $443 / Sq Ft |
| 08/11/2023 08/11/23 | Sold | $212,000 | +51.4% | -- |
| 07/15/2023 07/15/23 | Pending | -- | -- | -- |
| 07/13/2023 07/13/23 | For Sale | $140,000 | -- | -- |
Tax History
| Year | Tax Paid | Tax Assessment Tax Assessment Total Assessment is a certain percentage of the fair market value that is determined by local assessors to be the total taxable value of land and additions on the property. | Land | Improvement |
|---|---|---|---|---|
| 2023 | $959 | $135,700 | $133,100 | $2,600 |
| 2022 | $959 | $105,200 | $102,700 | $2,500 |
| 2021 | $959 | $105,200 | $102,700 | $2,500 |
| 2020 | $944 | $105,200 | $102,700 | $2,500 |
| 2019 | $944 | $105,200 | $102,700 | $2,500 |
| 2018 | $708 | $60,100 | $58,100 | $2,000 |
| 2017 | $695 | $60,100 | $58,100 | $2,000 |
| 2016 | $695 | $60,100 | $58,100 | $2,000 |
| 2015 | $695 | $60,100 | $58,100 | $2,000 |
| 2014 | $681 | $60,100 | $58,100 | $2,000 |
Mortgage History
| Date | Status | Loan Amount | Loan Type |
|---|---|---|---|
| Open | $1,106,197 | New Conventional | |
| Closed | $1,106,197 | New Conventional | |
| Previous Owner | $120,000 | Credit Line Revolving | |
| Previous Owner | $473,253 | New Conventional | |
| Previous Owner | $280,000 | New Conventional | |
| Previous Owner | $259,695 | FHA | |
| Previous Owner | $176,620 | Unknown |
Deed History
| Date | Type | Sale Price | Title Company |
|---|---|---|---|
| Special Warranty Deed | $1,603,500 | Morehead Title | |
| Special Warranty Deed | $1,603,500 | Morehead Title | |
| Warranty Deed | $498,500 | Austin Title Llc | |
| Warranty Deed | $266,500 | None Available |
Similar Homes in Matthews, NC
Source: Canopy MLS (Canopy Realtor® Association)
MLS Number: 4142122
APN: 227-027-23
- 406 Bubbling Well Rd
- 119 Lakenheath Ln
- 1124 Greenbridge Dr
- 200 Linville Dr
- 320 Falesco Ln
- 237 Walnut Point Dr
- 616 Silversmith Ln
- 9707 Enid Ln
- 1025 Courtney Ln Unit 18
- 317 Port Royal Dr
- 1016 Courtney Ln Unit 26
- 717 Meadow Lake Dr
- 200 Port Royal Dr
- 711 Elizabeth Ln
- 923 Somersby Ln
- 916 Somersby Ln
- 9334 Hunting Ct
- 9310 Hunting Ct
- 601 Highland Forest Dr
- 316 Epperstone Ln
