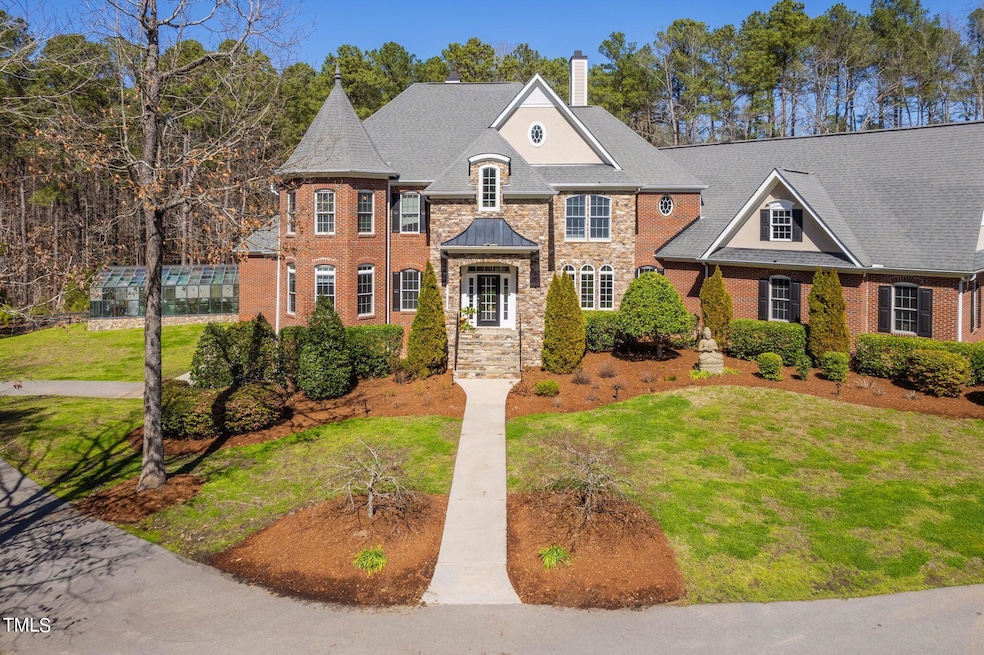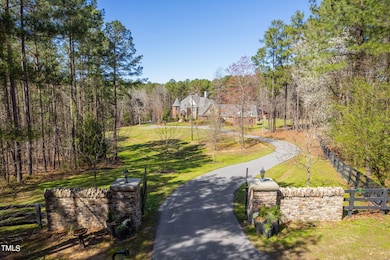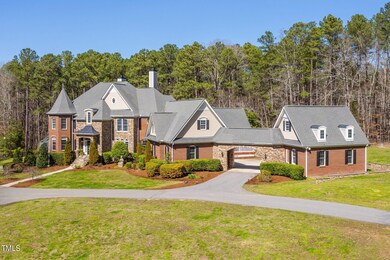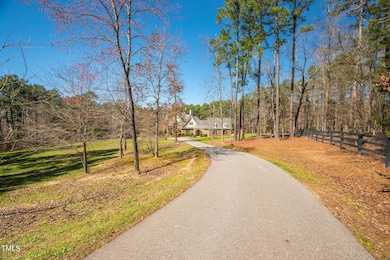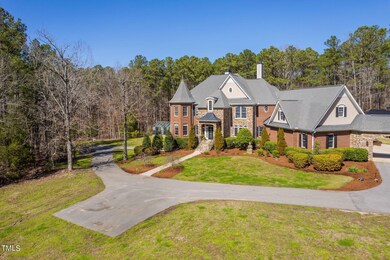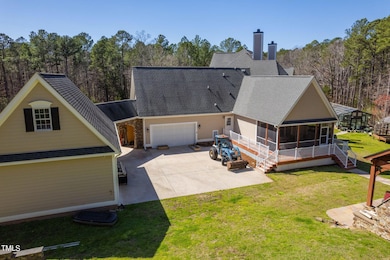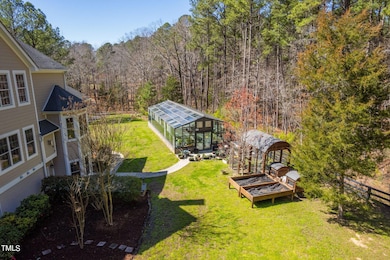
Highlights
- Barn
- Horses Allowed On Property
- French Provincial Architecture
- North Chatham Elementary School Rated A-
- Greenhouse
- Orchard
About This Home
As of October 2024Upon entering the private majestic gate, you will find yourself winding down a picturesque driveway to a lovely French Province home. Peaceful and quiet yet close to many places in the Triangle. Main level features home office, soaring ceiling in family room with front and back staircases, owner's suite w/expansive bathroom and large walk-in closet. Upstairs you will find 3 bedrooms with 3 ensuite baths and a large bonus room. In the basement which has a separate entrance to outside you will find a full kitchen, full bath, powder room, media room and game room, Chatham County does not have records of permitting for this area. Large unfinished basement area for workshop/storage with garage door. Located across from garage main level is a detached office for conducting your business in privacy. This private retreat has 9.56 acres partially cleared w/fruit orchard and raised gardens to enjoy this spring and summer. Near the orchid is a large 2 story storage shed which is great for projects and storing equipment, upstairs is unfinished. Also behind the house is a large greenhouse perfect for avid gardener, a chicken coop and large shelter with pizza oven for entertaining all year long.
Renovations were started and not completed, additional work is needed , please call listing agent for details.
Home Details
Home Type
- Single Family
Est. Annual Taxes
- $10,146
Year Built
- Built in 2011
Lot Details
- 9.56 Acre Lot
- Cul-De-Sac
- Poultry Coop
- Fenced
- Secluded Lot
- Gentle Sloping Lot
- Orchard
- Cleared Lot
- Landscaped with Trees
- Private Yard
- Garden
- Back and Front Yard
HOA Fees
- $105 Monthly HOA Fees
Parking
- 3 Car Attached Garage
- 2 Carport Spaces
- Workshop in Garage
- Private Driveway
- Electric Gate
- Additional Parking
- 5 Open Parking Spaces
Home Design
- French Provincial Architecture
- Transitional Architecture
- Traditional Architecture
- Fixer Upper
- Brick Exterior Construction
- Concrete Foundation
- Architectural Shingle Roof
- Metal Roof
Interior Spaces
- 3-Story Property
- Tray Ceiling
- Smooth Ceilings
- Cathedral Ceiling
- Ceiling Fan
- Recessed Lighting
- Entrance Foyer
- Living Room with Fireplace
- 2 Fireplaces
- Breakfast Room
- Dining Room
- Home Office
- Recreation Room
- Bonus Room
- Sun or Florida Room
- Screened Porch
Kitchen
- Butlers Pantry
- Electric Range
- Microwave
- Dishwasher
- Quartz Countertops
Flooring
- Wood
- Tile
Bedrooms and Bathrooms
- 4 Bedrooms
- Primary Bedroom on Main
- Walk-In Closet
- In-Law or Guest Suite
- Double Vanity
- Separate Shower in Primary Bathroom
- Walk-in Shower
Laundry
- Laundry Room
- Laundry on main level
- Washer and Dryer
Attic
- Attic Floors
- Scuttle Attic Hole
- Unfinished Attic
Finished Basement
- Heated Basement
- Walk-Out Basement
- Basement Fills Entire Space Under The House
- Interior and Exterior Basement Entry
- Apartment Living Space in Basement
- Workshop
- Basement Storage
- Natural lighting in basement
Outdoor Features
- Fire Pit
- Greenhouse
- Outdoor Storage
Schools
- N Chatham Elementary School
- Margaret B Pollard Middle School
- Seaforth High School
Farming
- Barn
- Pasture
Horse Facilities and Amenities
- Horses Allowed On Property
Utilities
- Forced Air Zoned Heating and Cooling System
- Heat Pump System
- Private Water Source
- Well
- Tankless Water Heater
- Water Softener
- Septic Tank
- High Speed Internet
- Cable TV Available
Community Details
- Association fees include insurance, ground maintenance, utilities
- Chapel View Farms HOA, Phone Number (919) 656-5058
- Chapel View Farms Subdivision
Listing and Financial Details
- Assessor Parcel Number 070400940520
Map
Home Values in the Area
Average Home Value in this Area
Property History
| Date | Event | Price | Change | Sq Ft Price |
|---|---|---|---|---|
| 10/22/2024 10/22/24 | Sold | $2,000,023 | -4.8% | $280 / Sq Ft |
| 07/21/2024 07/21/24 | Pending | -- | -- | -- |
| 07/03/2024 07/03/24 | Price Changed | $2,100,000 | -21.6% | $294 / Sq Ft |
| 03/15/2024 03/15/24 | For Sale | $2,680,000 | +2.1% | $375 / Sq Ft |
| 12/15/2023 12/15/23 | Off Market | $2,625,000 | -- | -- |
| 05/03/2022 05/03/22 | Sold | $2,625,000 | -6.1% | $366 / Sq Ft |
| 04/05/2022 04/05/22 | Pending | -- | -- | -- |
| 03/07/2022 03/07/22 | Price Changed | $2,795,000 | -5.3% | $390 / Sq Ft |
| 12/18/2021 12/18/21 | For Sale | $2,950,000 | -- | $411 / Sq Ft |
Tax History
| Year | Tax Paid | Tax Assessment Tax Assessment Total Assessment is a certain percentage of the fair market value that is determined by local assessors to be the total taxable value of land and additions on the property. | Land | Improvement |
|---|---|---|---|---|
| 2024 | $10,782 | $1,247,992 | $391,160 | $856,832 |
| 2023 | $10,782 | $1,247,992 | $391,160 | $856,832 |
| 2022 | $9,897 | $1,247,992 | $391,160 | $856,832 |
| 2021 | $9,772 | $1,247,992 | $391,160 | $856,832 |
| 2020 | $7,054 | $890,631 | $135,265 | $755,366 |
| 2019 | $7,054 | $890,631 | $135,265 | $755,366 |
| 2018 | $6,636 | $890,631 | $135,265 | $755,366 |
| 2017 | $6,636 | $890,631 | $135,265 | $755,366 |
| 2016 | $7,976 | $1,065,491 | $150,294 | $915,197 |
| 2015 | $7,849 | $1,065,491 | $150,294 | $915,197 |
| 2014 | -- | $1,065,491 | $150,294 | $915,197 |
| 2013 | -- | $1,065,491 | $150,294 | $915,197 |
Mortgage History
| Date | Status | Loan Amount | Loan Type |
|---|---|---|---|
| Previous Owner | $1,200,000 | Construction | |
| Previous Owner | $1,575,000 | New Conventional | |
| Previous Owner | $361,500 | New Conventional | |
| Previous Owner | $373,000 | New Conventional | |
| Previous Owner | $375,000 | New Conventional | |
| Previous Owner | $240,000 | New Conventional | |
| Previous Owner | $707,275 | New Conventional | |
| Previous Owner | $188,500 | Unknown |
Deed History
| Date | Type | Sale Price | Title Company |
|---|---|---|---|
| Warranty Deed | $2,000,500 | None Listed On Document | |
| Warranty Deed | $2,625,000 | -- | |
| Warranty Deed | $265,000 | None Available |
Similar Homes in Apex, NC
Source: Doorify MLS
MLS Number: 10017364
APN: 69044
- 40 Farrells Creek Rd
- 628 Carolina Crossings Dr
- 5 Rainforest Place
- 3 Rainforest Place
- 2 Rainforest Place
- 4 Rainforest Place
- 1 Rainforest Place
- 1113 Destination Dr
- Off J B Morgan Rd
- 208 Evanview Ct
- 124 Ferrell Rd W
- 265 Verde Rd
- 1165 Saint Cloud Loop
- 736 Heathered Farm Way
- 800 Heathered Farm Way
- 1729 Clydner Dr
- 1116 Ciandra Barn Way
- 2609 Stonington Dr
- 2605 Stonington Dr
- 2620 Stonington Dr
