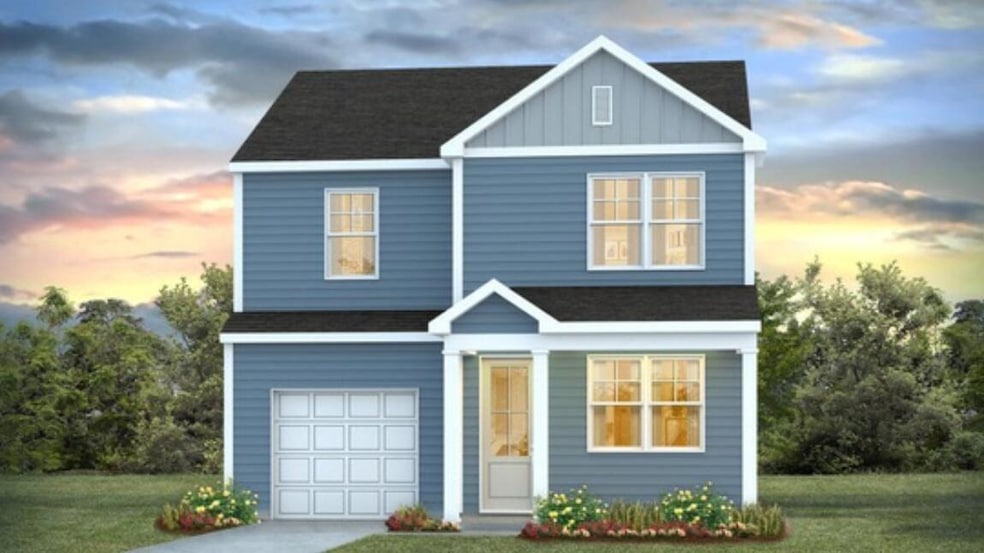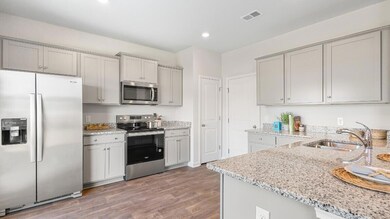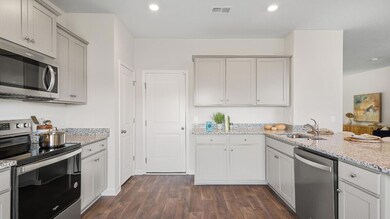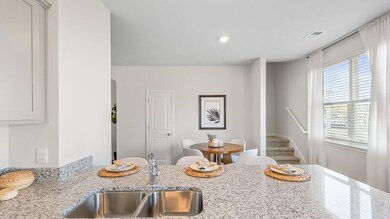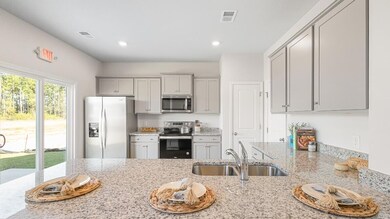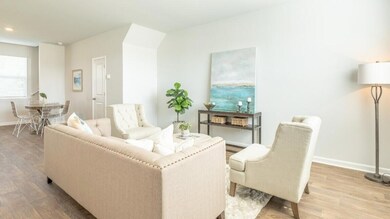
335 Dickerson Ln Lincolnville, SC 29485
Estimated payment $2,547/month
Highlights
- Under Construction
- Wooded Lot
- Loft
- Home Energy Rating Service (HERS) Rated Property
- Traditional Architecture
- Community Pool
About This Home
With 1,626 sq. ft. of well-designed space, the Brandon floorplan offers 3 bedrooms, 2.5 bathrooms, and a functional two-story layout. Enjoy the oversized primary suite, a charming front porch, and a peaceful back lanai in this beautiful D.R. Horton home. Imagine a neighborhood nestled amidst the charm of historic Summerville, known for its picturesque streets lined with oak trees and its welcoming southern hospitality. Welcome to Founders Corner, a quaint 45 homesite community featuring Hardie Plank siding, double front porches, fireplaces and so much more!Just a short drive from the heart of the town, this new community combines modern living with the rich traditions of the Lowcountry. Here we're offering several stunning floorplans with beautiful architectural design. Our homes will range from 1,600 square feet up to 3,200 square feet, with prices starting in the upper 300s. So, if you're looking for a beautiful new construction home just minutes away from downtown Summerville, reach out to us today and come visit Founders Corner.
All new homes will include D.R. Horton's Home is Connected® package, an industry leading suite of smart home products that keeps homeowners connected with the people and place they value the most. This technology allows homeowners to monitor and control their home from the couch or across the globe. Products include touchscreen interface, video doorbell, front door light, z-wave t-stat, keyless door lock all controlled by included Alexa Dot and smartphone app with voice!
*Square footage dimensions are approximate. *The photos you see here are for illustration purposes only, interior and exterior features, options, colors and selections will differ. Please reach out to sales agent for options.
Home Details
Home Type
- Single Family
Year Built
- Built in 2025 | Under Construction
Lot Details
- 6,534 Sq Ft Lot
- Level Lot
- Wooded Lot
HOA Fees
- $56 Monthly HOA Fees
Parking
- 1 Car Garage
Home Design
- Traditional Architecture
- Slab Foundation
- Fiberglass Roof
Interior Spaces
- 1,518 Sq Ft Home
- 2-Story Property
- Smooth Ceilings
- Window Treatments
- Entrance Foyer
- Family Room
- Combination Dining and Living Room
- Loft
- Laundry Room
Kitchen
- Eat-In Kitchen
- Gas Range
- Microwave
- Dishwasher
- Kitchen Island
- Disposal
Flooring
- Carpet
- Vinyl
Bedrooms and Bathrooms
- 3 Bedrooms
- Walk-In Closet
Eco-Friendly Details
- Home Energy Rating Service (HERS) Rated Property
Schools
- Ladson Elementary School
- Deer Park Middle School
- Stall High School
Utilities
- Central Air
- Heating System Uses Natural Gas
- Tankless Water Heater
Listing and Financial Details
- Home warranty included in the sale of the property
Community Details
Overview
- Built by Dr Horton, Inc.
- Founders Corner Subdivision
Recreation
- Community Pool
Map
Home Values in the Area
Average Home Value in this Area
Property History
| Date | Event | Price | Change | Sq Ft Price |
|---|---|---|---|---|
| 04/11/2025 04/11/25 | Pending | -- | -- | -- |
| 04/07/2025 04/07/25 | For Sale | $379,095 | -- | $250 / Sq Ft |
Similar Homes in the area
Source: CHS Regional MLS
MLS Number: 25009469
- 332 Dickerson Ln
- 335 Dickerson Ln
- 505 Yukon Ct
- 348 Dickerson Ln
- 509 Yukon Ct
- 347 Dickerson Ln
- 194 E Pinckney St
- 182 E Pinckney St
- 206 Seele St
- 327 Dickerson Ln
- 340 Dickerson Ln
- 201 Seele St
- 0 Jandrell Rd Unit 23028532
- 703 E Cain St
- 1100 Pine Bluff Dr
- 901 Elm Hall Cir
- 1002 Elm Hall Cir
- 188 Bamert St
- 303 Pine Bluff Dr
- 204 Branch Creek Trail
