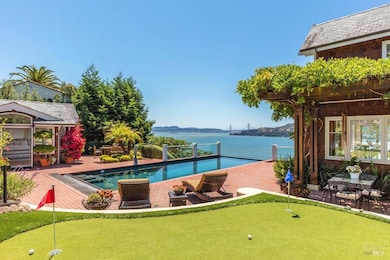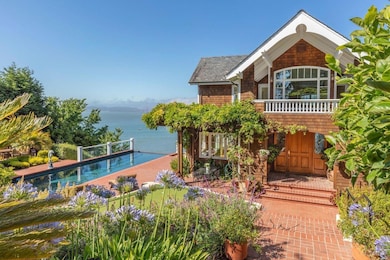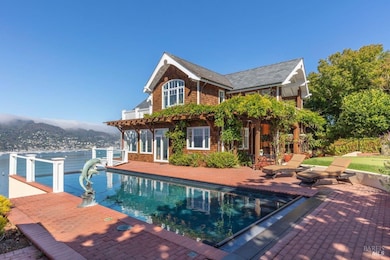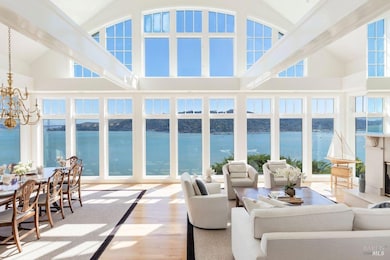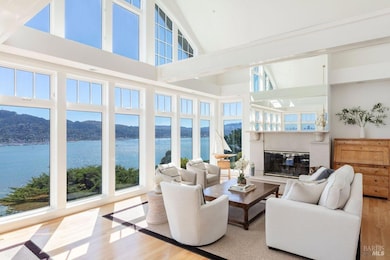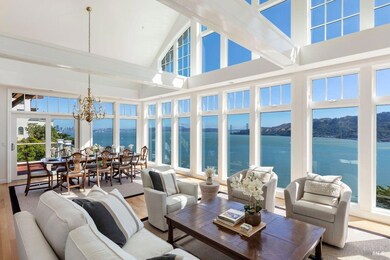
335 Golden Gate Ave Belvedere Tiburon, CA 94920
Belvedere NeighborhoodEstimated payment $67,640/month
Highlights
- Views of Golden Gate Bridge
- Heated In Ground Pool
- Retreat
- Bel Aire Elementary School Rated A
- Built-In Freezer
- Cathedral Ceiling
About This Home
Belvedere Island luxury, where craftsmanship meets unparalleled views in this world class estate. One of Belvedere Island's most prestigious streets, this beautiful craftsman home affords a lifestyle of sophistication, privacy, and serenity. Absolutely stunning, panoramic views of the San Francisco Bay, downtown San Francisco, the Golden Gate Bridge, Sausalito, and Mt. Tamalpais; some of the most sought-after views on the West Coast! Expansive waterside windows invite the breathtaking views indoors. Experience the ebb and flow of life on the San Francisco Bay while basking in the comfort of your own private sanctuary. Chef's kitchen, complete with a sunny breakfast nook and a backdrop of endless vistas. Inviting and expansive outdoor spaces, where multiple patios, forever pool and entertaining areas await amidst lush mature gardens loaded with fruit trees and flowers.The separate guest cottage offers an idyllic setting for extended family, friends, office or Au Pair. Light filled and cozy with European sauna and elegant flow to the pool and grounds. Close to downtown Tiburon, iconic Ark Row, boutiques, elegant waterfront dining, wine tasting, theater and the Ferry. This is more than just a home, its the embodiment of the finest in Belvedere Island living!
Home Details
Home Type
- Single Family
Est. Annual Taxes
- $18,005
Year Built
- Built in 1994
Lot Details
- 0.28 Acre Lot
- Southwest Facing Home
- Property is Fully Fenced
- Landscaped
Parking
- 2 Car Detached Garage
Property Views
- Bay
- Golden Gate Bridge
- San Francisco
- Panoramic
- City
- Mount Tamalpais
Interior Spaces
- 4,135 Sq Ft Home
- 3-Story Property
- Cathedral Ceiling
- Formal Entry
- Family Room
- Living Room with Fireplace
- Combination Dining and Living Room
- Wood Flooring
Kitchen
- Breakfast Area or Nook
- Walk-In Pantry
- Double Oven
- Free-Standing Gas Oven
- Free-Standing Gas Range
- Range Hood
- Built-In Freezer
- Built-In Refrigerator
- Dishwasher
- Kitchen Island
- Quartz Countertops
Bedrooms and Bathrooms
- 4 Bedrooms
- Retreat
- Walk-In Closet
- Bathroom on Main Level
- Bathtub with Shower
Laundry
- Laundry closet
- Dryer
- Washer
Home Security
- Video Cameras
- Front Gate
Pool
- Heated In Ground Pool
- Gas Heated Pool
- Pool Cover
- Pool Sweep
Outdoor Features
- Balcony
- Covered Deck
- Front Porch
Utilities
- Forced Air Zoned Heating and Cooling System
- Gas Water Heater
Listing and Financial Details
- Assessor Parcel Number 060-202-03
Map
Home Values in the Area
Average Home Value in this Area
Tax History
| Year | Tax Paid | Tax Assessment Tax Assessment Total Assessment is a certain percentage of the fair market value that is determined by local assessors to be the total taxable value of land and additions on the property. | Land | Improvement |
|---|---|---|---|---|
| 2024 | $18,005 | $636,227 | $223,080 | $413,147 |
| 2023 | $16,800 | $623,753 | $218,706 | $405,047 |
| 2022 | $16,867 | $611,525 | $214,418 | $397,107 |
| 2021 | $16,768 | $599,535 | $210,214 | $389,321 |
| 2020 | $16,611 | $593,390 | $208,060 | $385,330 |
| 2019 | $15,869 | $581,756 | $203,981 | $377,775 |
| 2018 | $10,298 | $570,352 | $199,982 | $370,370 |
| 2017 | $10,149 | $559,172 | $196,062 | $363,110 |
| 2016 | $9,817 | $548,209 | $192,218 | $355,991 |
| 2015 | $9,776 | $539,978 | $189,332 | $350,646 |
| 2014 | $9,498 | $529,403 | $185,624 | $343,779 |
Property History
| Date | Event | Price | Change | Sq Ft Price |
|---|---|---|---|---|
| 02/04/2025 02/04/25 | For Sale | $11,850,000 | 0.0% | $2,866 / Sq Ft |
| 09/17/2021 09/17/21 | Rented | $22,000 | 0.0% | -- |
| 09/12/2021 09/12/21 | Under Contract | -- | -- | -- |
| 08/06/2021 08/06/21 | For Rent | $22,000 | +22.2% | -- |
| 09/29/2020 09/29/20 | Rented | $18,000 | 0.0% | -- |
| 09/29/2020 09/29/20 | For Rent | $18,000 | +2.9% | -- |
| 08/03/2020 08/03/20 | Rented | $17,500 | 0.0% | -- |
| 08/03/2020 08/03/20 | For Rent | $17,500 | +6.1% | -- |
| 09/13/2019 09/13/19 | Rented | $16,500 | 0.0% | -- |
| 08/14/2019 08/14/19 | Under Contract | -- | -- | -- |
| 07/29/2019 07/29/19 | For Rent | $16,500 | 0.0% | -- |
| 10/20/2018 10/20/18 | Rented | $16,500 | 0.0% | -- |
| 10/09/2018 10/09/18 | Under Contract | -- | -- | -- |
| 08/27/2018 08/27/18 | For Rent | $16,500 | +10.0% | -- |
| 10/29/2017 10/29/17 | Rented | $15,000 | 0.0% | -- |
| 09/29/2017 09/29/17 | Under Contract | -- | -- | -- |
| 09/13/2017 09/13/17 | For Rent | $15,000 | -- | -- |
Deed History
| Date | Type | Sale Price | Title Company |
|---|---|---|---|
| Grant Deed | -- | -- | |
| Interfamily Deed Transfer | -- | Fidelity National Title Co | |
| Interfamily Deed Transfer | -- | Fidelity National Title Co | |
| Interfamily Deed Transfer | -- | None Available | |
| Interfamily Deed Transfer | -- | -- | |
| Grant Deed | $2,000,000 | California Land Title Co |
Mortgage History
| Date | Status | Loan Amount | Loan Type |
|---|---|---|---|
| Previous Owner | $417,000 | New Conventional | |
| Previous Owner | $649,000 | Unknown | |
| Previous Owner | $650,000 | Unknown | |
| Previous Owner | $645,000 | Purchase Money Mortgage | |
| Previous Owner | $650,000 | Seller Take Back |
Similar Homes in Belvedere Tiburon, CA
Source: Bay Area Real Estate Information Services (BAREIS)
MLS Number: 325005558
APN: 060-202-03
- 46 Cliff Rd
- 335 Golden Gate Ave
- 337 Belvedere Ave
- 308 Golden Gate Ave
- 423 Belvedere Ave
- 135 Belvedere Ave
- 125 Belvedere Ave
- 266 Bayview Ave
- 246 Bayview Ave
- 445 Belvedere Ave
- 455 Belvedere Ave
- 1 Blanding Ln
- 97 W Shore Rd
- 45 Bella Vista Ave
- 2 Beach Rd
- 329 San Rafael Ave
- 26 Peninsula Rd
- 13 Leeward Rd
- 32 Peninsula Rd
- 3 Lagoon Vista

