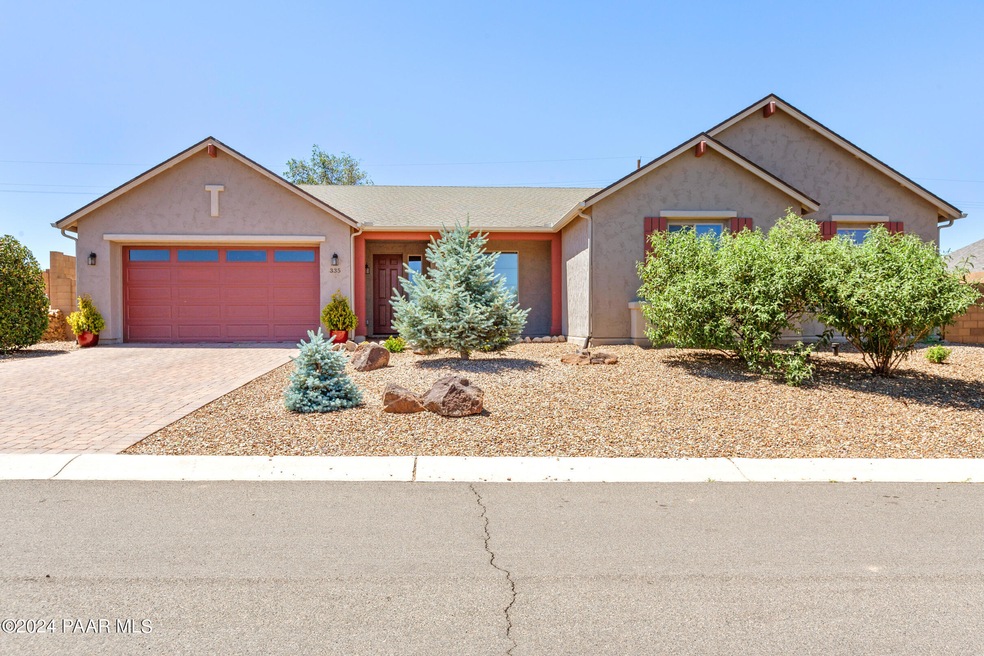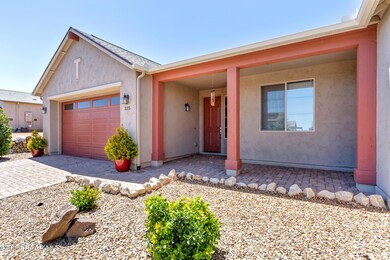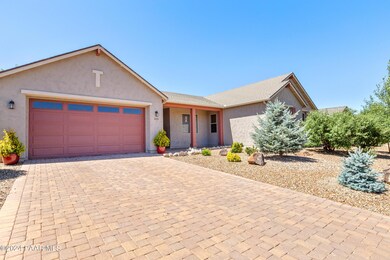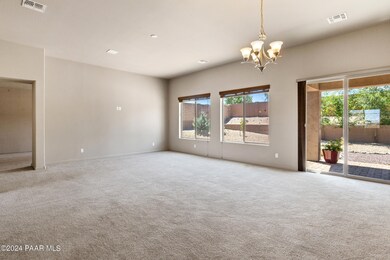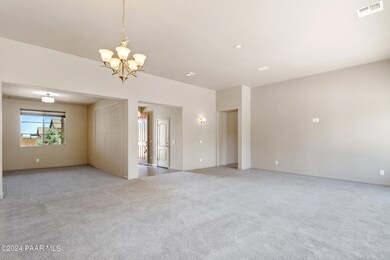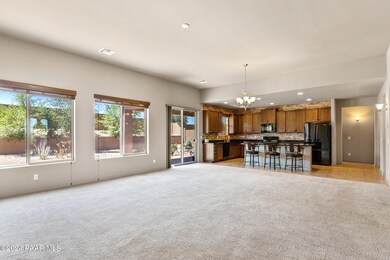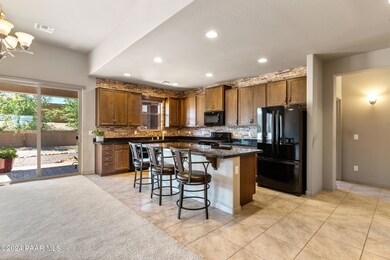
335 Grafton Ct Chino Valley, AZ 86323
Highlights
- Covered patio or porch
- Cul-De-Sac
- Sink in Utility Room
- Formal Dining Room
- Shades
- Double Pane Windows
About This Home
As of January 2025This beauty in Highland Ranch is only 6 year old. 10 foot ceilings give this such a great feel and over 2400 SF of living space including 3 bedrooms, 2 baths, large open living, laundry room, formal dining room, kitchen and a large bonus room too! Large master with huge walk in closet & huge mstr bath. Kitchen has gorgeous cabinets, granite counters and large breakfast bar with stools. Great floor plan allows for split bedrooms and very quiet bedroom wing. The backyard is beautiful with easy care landscaping, with large patio and high block walled privacy fencing. Double garage with epoxy floor & finished. This home comes with washer, dryer, two refrigerators. Natural gas heat, city water and sewer. This culdesac lot allows space between neighbors too!
Home Details
Home Type
- Single Family
Est. Annual Taxes
- $2,438
Year Built
- Built in 2018
Lot Details
- 0.26 Acre Lot
- Cul-De-Sac
- Privacy Fence
- Back Yard Fenced
- Landscaped
- Level Lot
- Property is zoned MR-1/MHP-4
HOA Fees
- $26 Monthly HOA Fees
Parking
- 2 Car Garage
- Driveway with Pavers
Home Design
- Slab Foundation
- Composition Roof
- Stucco Exterior
Interior Spaces
- 2,426 Sq Ft Home
- 1-Story Property
- Ceiling height of 9 feet or more
- Double Pane Windows
- Shades
- Blinds
- Formal Dining Room
- Sink in Utility Room
- Fire and Smoke Detector
Kitchen
- Oven
- Gas Range
- Microwave
- Dishwasher
- Kitchen Island
Flooring
- Carpet
- Tile
Bedrooms and Bathrooms
- 3 Bedrooms
- Split Bedroom Floorplan
- Walk-In Closet
- 2 Full Bathrooms
- Granite Bathroom Countertops
Laundry
- Dryer
- Washer
Eco-Friendly Details
- Energy-Efficient Windows
- Energy-Efficient Construction
- Energy-Efficient Insulation
Outdoor Features
- Covered patio or porch
Utilities
- Forced Air Heating and Cooling System
- Heating System Uses Natural Gas
- Electricity To Lot Line
- ENERGY STAR Qualified Water Heater
- Cable TV Available
Community Details
- Association Phone (928) 776-4479
- Highlands Ranch Subdivision
Listing and Financial Details
- Assessor Parcel Number 534
Map
Home Values in the Area
Average Home Value in this Area
Property History
| Date | Event | Price | Change | Sq Ft Price |
|---|---|---|---|---|
| 01/21/2025 01/21/25 | Sold | $510,000 | -7.3% | $210 / Sq Ft |
| 12/18/2024 12/18/24 | Pending | -- | -- | -- |
| 08/23/2024 08/23/24 | Price Changed | $549,900 | -5.2% | $227 / Sq Ft |
| 07/02/2024 07/02/24 | Price Changed | $579,900 | -3.3% | $239 / Sq Ft |
| 06/18/2024 06/18/24 | For Sale | $599,900 | +99.3% | $247 / Sq Ft |
| 06/06/2019 06/06/19 | Sold | $301,077 | 0.0% | $139 / Sq Ft |
| 05/07/2019 05/07/19 | Pending | -- | -- | -- |
| 04/15/2019 04/15/19 | For Sale | $301,077 | -- | $139 / Sq Ft |
Tax History
| Year | Tax Paid | Tax Assessment Tax Assessment Total Assessment is a certain percentage of the fair market value that is determined by local assessors to be the total taxable value of land and additions on the property. | Land | Improvement |
|---|---|---|---|---|
| 2024 | $2,438 | $51,093 | -- | -- |
| 2023 | $2,438 | $40,910 | $3,252 | $37,658 |
| 2022 | $2,348 | $34,205 | $2,089 | $32,116 |
| 2021 | $2,429 | $32,679 | $2,967 | $29,712 |
| 2020 | $2,357 | $0 | $0 | $0 |
| 2019 | $268 | $0 | $0 | $0 |
| 2018 | $258 | $0 | $0 | $0 |
| 2017 | $251 | $0 | $0 | $0 |
| 2016 | $245 | $0 | $0 | $0 |
| 2015 | -- | $0 | $0 | $0 |
| 2014 | -- | $0 | $0 | $0 |
Mortgage History
| Date | Status | Loan Amount | Loan Type |
|---|---|---|---|
| Open | $765,000 | Reverse Mortgage Home Equity Conversion Mortgage | |
| Closed | $765,000 | Credit Line Revolving | |
| Previous Owner | $287,000 | No Value Available | |
| Previous Owner | $283,023 | New Conventional | |
| Previous Owner | $183,730 | Construction |
Deed History
| Date | Type | Sale Price | Title Company |
|---|---|---|---|
| Warranty Deed | $510,000 | Yavapai Title Agency | |
| Special Warranty Deed | $301,077 | Yavapai Title | |
| Cash Sale Deed | $400,000 | Yavapai Title Agency Inc |
Similar Homes in Chino Valley, AZ
Source: Prescott Area Association of REALTORS®
MLS Number: 1065434
APN: 306-59-534
- 329 Grafton Ct
- 377 Grafton Ct
- 1827 Rhonda Rd
- 1520 E Yorkshire Ave
- 1584 E Yorkshire Ave
- 1690 Kaibab Ln
- 388 Armitage Way
- 1556 Bainbridge Ln
- 1860 Beverly Ln
- 20 Cactus Wren Dr
- 1648 Bainbridge Ln
- 1330 Bainbridge Ln Unit 2
- 429 Hayes Ct
- 419 Cottonwood Ln
- 1295 Essex Way
- 1475 Taft Ave
- 0 E No Name Unit PAR1069553
- 586 Allerton Way
- 1341 Bannon Place
- 1790 Tumbleweed Dr
