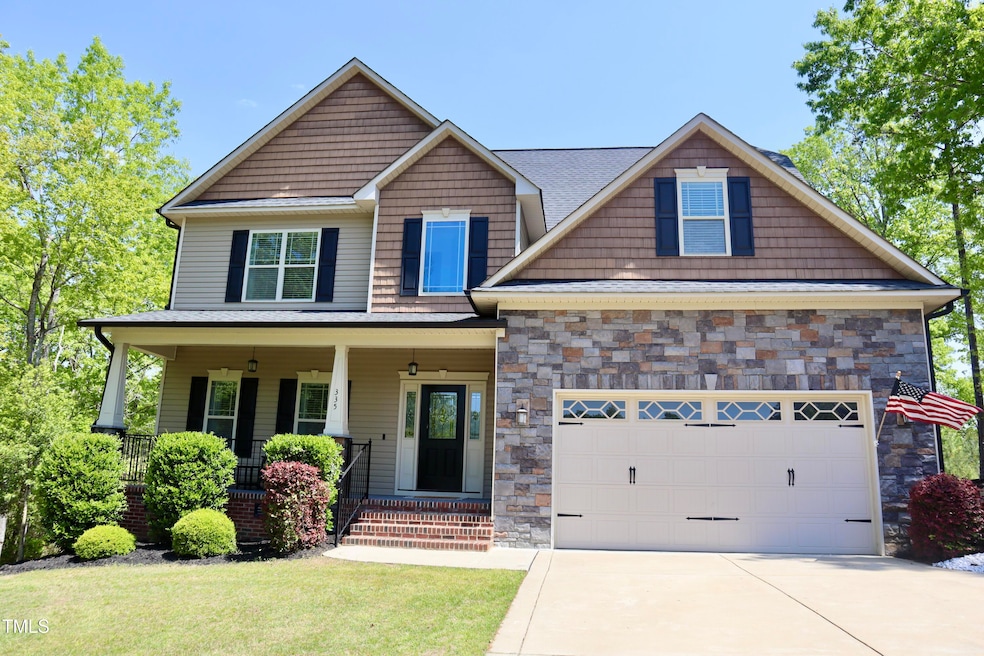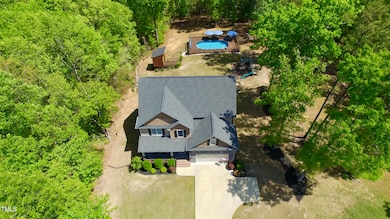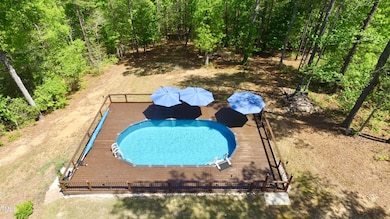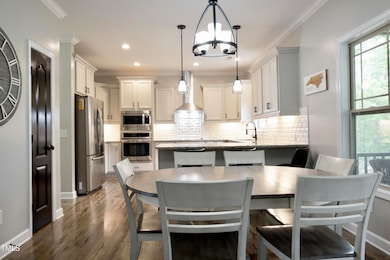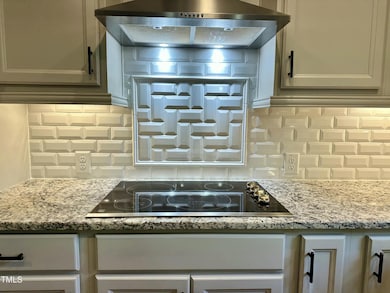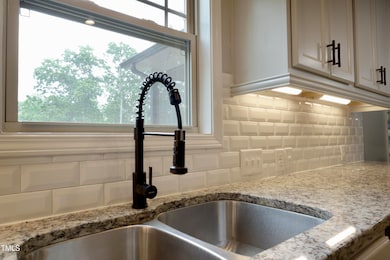
335 Gwendolyn Way Fuquay Varina, NC 27526
Estimated payment $3,486/month
Highlights
- Filtered Pool
- Traditional Architecture
- Bonus Room
- Open Floorplan
- Attic
- Granite Countertops
About This Home
Welcome to this stunning three-story home situated on 2.2+/- acres, thoughtfully designed with luxury and functionality in mind. Step into the gourmet kitchen, where granite countertops, stainless steel appliances, a vented cooktop, and a custom subway tile backsplash combine to create a space that's both stylish and functional.The formal dining room impresses with a coffered ceiling accented by stained bead-board, while the expansive family room features a cozy gas fireplace framed with shiplap and an eye-catching accent wall. A custom built-in drop zone offers convenient storage for coats, shoes, and backpacks.Outside, enjoy your own private oasis with a sparkling pool, oversized deck, screened patio, grilling area with fire pit, and a storage shed. Don't miss the scenic trail that leads to a peaceful creek—perfect for nature lovers.Back inside, the spacious primary suite includes a lighted tray ceiling, spa-like bathroom, and a versatile flex room ideal for an office, gym, or sitting area. Secondary bedrooms are generously sized and feature large double-door closets. The third-floor bonus room is massive, complete with a full bath, wet bar, and storage closet—perfect for entertaining or a cozy movie night.Don't miss this amazing opportunity to call this house your home!
Open House Schedule
-
Saturday, April 26, 202512:00 to 2:00 pm4/26/2025 12:00:00 PM +00:004/26/2025 2:00:00 PM +00:00Add to Calendar
Home Details
Home Type
- Single Family
Est. Annual Taxes
- $3,933
Year Built
- Built in 2018
Lot Details
- 2.2 Acre Lot
- Property fronts a state road
- Cul-De-Sac
- Cleared Lot
- Many Trees
- Back and Front Yard
- Property is zoned RA30
HOA Fees
- $32 Monthly HOA Fees
Parking
- 2 Car Attached Garage
- Garage Door Opener
- Private Driveway
- 3 Open Parking Spaces
Home Design
- Traditional Architecture
- Brick Exterior Construction
- Block Foundation
- Architectural Shingle Roof
- Vinyl Siding
- Stone Veneer
Interior Spaces
- 3,299 Sq Ft Home
- 3-Story Property
- Open Floorplan
- Wet Bar
- Bar
- Crown Molding
- Coffered Ceiling
- Tray Ceiling
- Smooth Ceilings
- Ceiling Fan
- Recessed Lighting
- Gas Log Fireplace
- Double Pane Windows
- Blinds
- Window Screens
- Entrance Foyer
- Living Room with Fireplace
- Breakfast Room
- Dining Room
- Home Office
- Bonus Room
- Screened Porch
- Storage
- Basement
- Crawl Space
- Security System Owned
- Attic
Kitchen
- Eat-In Kitchen
- Breakfast Bar
- Built-In Electric Oven
- Electric Cooktop
- Microwave
- Dishwasher
- Granite Countertops
Flooring
- Carpet
- Laminate
- Ceramic Tile
Bedrooms and Bathrooms
- 4 Bedrooms
- Dual Closets
- Walk-In Closet
- Double Vanity
- Private Water Closet
- Separate Shower in Primary Bathroom
- Soaking Tub
- Bathtub with Shower
- Walk-in Shower
Laundry
- Laundry Room
- Laundry on main level
- Sink Near Laundry
- Washer and Electric Dryer Hookup
Pool
- Filtered Pool
- Above Ground Pool
- Vinyl Pool
Outdoor Features
- Patio
- Fire Pit
- Exterior Lighting
- Outdoor Storage
- Playground
- Rain Gutters
Schools
- Northwest Harnett Elementary School
- Harnett Central Middle School
- Harnett Central High School
Utilities
- Central Air
- Heat Pump System
- Vented Exhaust Fan
- Underground Utilities
- Propane
- Electric Water Heater
- Fuel Tank
- Septic Tank
- Septic System
- Cable TV Available
Listing and Financial Details
- Assessor Parcel Number 0651-39-9039.000
Community Details
Overview
- Ballard Woods HOA, Phone Number (919) 324-3829
- Ballard Woods Subdivision
Recreation
- Community Playground
- Community Pool
Map
Home Values in the Area
Average Home Value in this Area
Tax History
| Year | Tax Paid | Tax Assessment Tax Assessment Total Assessment is a certain percentage of the fair market value that is determined by local assessors to be the total taxable value of land and additions on the property. | Land | Improvement |
|---|---|---|---|---|
| 2024 | $3,933 | $556,926 | $0 | $0 |
| 2023 | $3,933 | $556,926 | $0 | $0 |
| 2022 | $3,254 | $631,730 | $0 | $0 |
| 2020 | $3,254 | $372,790 | $0 | $0 |
| 2019 | $3,239 | $372,790 | $0 | $0 |
| 2018 | $6 | $372,790 | $0 | $0 |
| 2017 | $266 | $32,000 | $0 | $0 |
| 2016 | $266 | $32,000 | $0 | $0 |
| 2015 | -- | $32,000 | $0 | $0 |
| 2014 | -- | $32,000 | $0 | $0 |
Property History
| Date | Event | Price | Change | Sq Ft Price |
|---|---|---|---|---|
| 04/24/2025 04/24/25 | For Sale | $560,000 | -- | $170 / Sq Ft |
Deed History
| Date | Type | Sale Price | Title Company |
|---|---|---|---|
| Warranty Deed | $335,000 | None Available |
Mortgage History
| Date | Status | Loan Amount | Loan Type |
|---|---|---|---|
| Open | $265,400 | New Conventional | |
| Closed | $268,000 | New Conventional |
Similar Homes in the area
Source: Doorify MLS
MLS Number: 10091278
APN: 080652 0089 21
- 117 Sunburst Ct
- 51 Sunburst Ct
- 467 Joseph Alexander Dr
- 33 Sunburst Ct
- 405 Joseph Alexander Dr
- 288 Joseph Alexander Dr
- 215 Kipling Creek Dr
- 177 Kipling Creek Dr
- 45 River Chapel Dr
- 44 Cooper Branch Ct
- 56 Cooper Branch Ct
- 98 Kipling Creek Dr
- 86 Kipling Creek Dr
- 26 Northwood Dr
- 492 Arlie Ln
- 40 Northwood Dr
- 54 Northwood Dr
- 16 Decatur Dr
- 68 Northwood Dr
- 28 Decatur Dr
