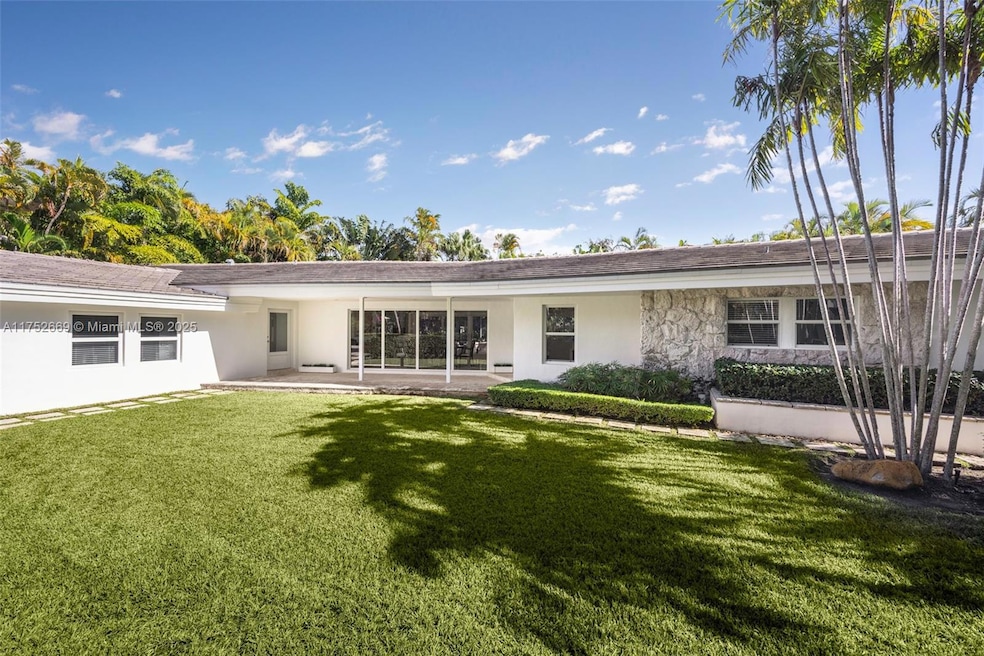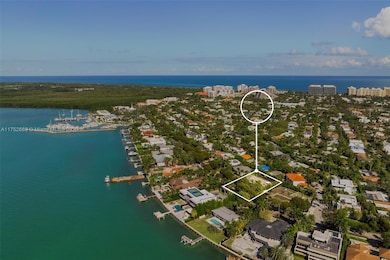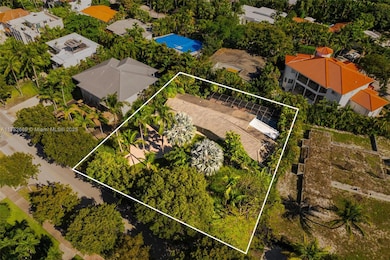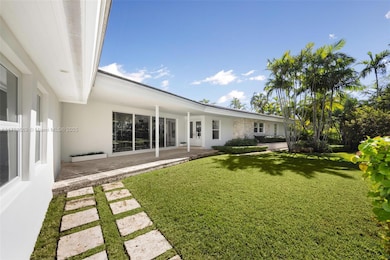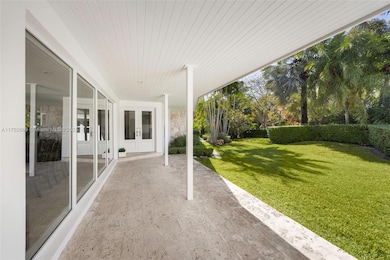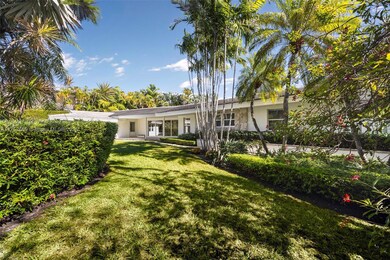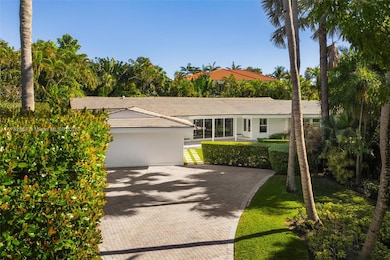
335 Harbor Dr Key Biscayne, FL 33149
Village of Key Biscayne NeighborhoodEstimated payment $29,929/month
Highlights
- In Ground Pool
- Marble Flooring
- No HOA
- Key Biscayne K-8 Center Rated A-
- Garden View
- Den
About This Home
An exquisitely remodeled residence on an expansive 11,524 sq. ft. lot along prestigious Harbor Drive, just steps from the Key Biscayne Yacht Club. This high-elevation (8.1 ft) home offers a thoughtfully designed 4-bedroom, 3-bathroom split floor plan with Jerusalem stone flooring throughout. The spacious kitchen features granite countertops, custom wood cabinetry, and seamless flow into the family and dining areas, highlighted by soaring 12-foot ceilings. Expansive windows invite natural light. The primary suite is a serene retreat with ample closet space and a spa-like bath. With 2,960 sq. ft. of living space, the property also includes potential for a maid’s quarters with a private entrance, offering flexibility and convenience. A rare opportunity in Key Biscayne’s desirable location.
Listing Agent
Compass Florida, LLC Brokerage Phone: 305-795-4849 License #3402897

Co-Listing Agent
Compass Florida, LLC Brokerage Phone: 305-795-4849 License #3292810
Home Details
Home Type
- Single Family
Est. Annual Taxes
- $25,234
Year Built
- Built in 1957
Lot Details
- 0.26 Acre Lot
- Northwest Facing Home
- Fenced
- Property is zoned 0100
Property Views
- Garden
- Pool
Home Design
- Flat Tile Roof
- Concrete Block And Stucco Construction
Interior Spaces
- 2,960 Sq Ft Home
- 1-Story Property
- Den
- Marble Flooring
- High Impact Door
Kitchen
- Electric Range
- Microwave
- Dishwasher
- Trash Compactor
- Disposal
Bedrooms and Bathrooms
- 4 Bedrooms
- 3 Full Bathrooms
- Bathtub
- Shower Only
Parking
- 1 Carport Space
- Driveway
- Paver Block
- Guest Parking
- Open Parking
Schools
- Keybiscayne Elementary School
- Madison Middle School
- Mast Academy High School
Additional Features
- In Ground Pool
- Central Heating and Cooling System
Community Details
- No Home Owners Association
- Tropical Isle Homes Sub 4 Subdivision
Listing and Financial Details
- Assessor Parcel Number 24-42-32-006-3420
Map
Home Values in the Area
Average Home Value in this Area
Tax History
| Year | Tax Paid | Tax Assessment Tax Assessment Total Assessment is a certain percentage of the fair market value that is determined by local assessors to be the total taxable value of land and additions on the property. | Land | Improvement |
|---|---|---|---|---|
| 2024 | $24,904 | $1,550,890 | -- | -- |
| 2023 | $24,904 | $1,505,719 | $0 | $0 |
| 2022 | $23,742 | $1,461,864 | $0 | $0 |
| 2021 | $23,799 | $1,419,286 | $0 | $0 |
| 2020 | $22,494 | $1,399,691 | $0 | $0 |
| 2019 | $22,029 | $1,368,222 | $0 | $0 |
| 2018 | $20,904 | $1,342,711 | $0 | $0 |
| 2017 | $20,637 | $1,315,095 | $0 | $0 |
| 2016 | $20,655 | $1,288,047 | $0 | $0 |
| 2015 | $20,962 | $1,279,094 | $0 | $0 |
| 2014 | $21,279 | $1,268,943 | $0 | $0 |
Property History
| Date | Event | Price | Change | Sq Ft Price |
|---|---|---|---|---|
| 03/04/2025 03/04/25 | For Sale | $4,995,000 | -- | $1,688 / Sq Ft |
Deed History
| Date | Type | Sale Price | Title Company |
|---|---|---|---|
| Warranty Deed | $1,690,000 | Attorney |
Mortgage History
| Date | Status | Loan Amount | Loan Type |
|---|---|---|---|
| Open | $499,999 | Unknown | |
| Previous Owner | $600,000 | Credit Line Revolving | |
| Previous Owner | $700,000 | Stand Alone First | |
| Previous Owner | $465,000 | New Conventional | |
| Previous Owner | $10,000 | Credit Line Revolving |
Similar Homes in Key Biscayne, FL
Source: MIAMI REALTORS® MLS
MLS Number: A11752669
APN: 24-4232-006-3420
- 335 Harbor Dr
- 325 Harbor Dr
- 280 Harbor Dr
- 385 Harbor Ct
- 361 W Heather Dr
- 425 Harbor Dr
- 230 Harbor Dr
- 269 Cranwood Dr
- 261 Greenwood Dr
- 200 Harbor Dr
- 250 Greenwood Dr
- 235 Cranwood Dr
- 250 Buttonwood Dr
- 545 Sabal Palm Dr
- 340 Ridgewood Rd
- 561 Allendale Rd
- 650 Warren Ln
- 201 Buttonwood Dr
- 561 Hampton Ln
- 5 Harbor Point
