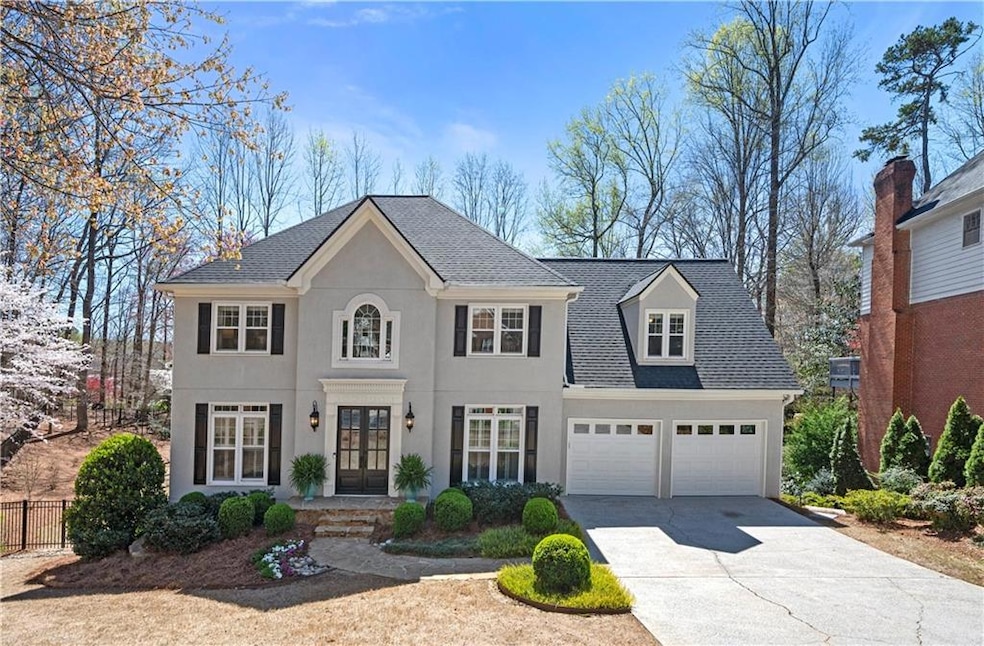Just minutes from Downtown Alpharetta and Avalon this exquisite home is nestled in a cul de sac of the sought after Tuxford. Every detail has been carefully considered to create a space that is both luxurious and inviting. This stunning residence boasts a new roof, gutters, garage doors, and windows, ensuring both aesthetic appeal and practical functionality for years to come. French doors, crown molding and hardwood floors grace the main level, creating an elegant ambiance enhanced by designer touches throughout. With an open and flowing layout, this home is designed for seamless living and entertaining, whether you are hosting a formal dinner party or a casual gathering with friends. The sun-drenched kitchen boasts stainless steel appliances, an entertainment nook and gleaming white quartz counters. The heart of the home opens to a generous screened-in porch, complete with a fireplace that overlooks the sparkling saltwater pool—you can hear the soothing sounds of the waterfall as you relax and unwind. The fireside family room is a perfect space for family game night. Additionally On the main level, you will find a guest bedroom with an en suite bath, offering privacy and convenience for overnight visitors. Upstairs, the spacious master suite awaits, along with two additional bedrooms and an oversized 4th bedroom that's perfect for use as a painting or music room. But the entertainment doesn't stop there downstairs, a full daylight finished basement awaits, complete with an in-law suite, media room with custom built ins, second kitchen, butler's pantry, walk-in closet, and private bedroom. Walk out to the gorgeous saltwater pool and hot tub, providing the perfect spot for outdoor entertaining and relaxation. The lush backyard features underground lighting, Sonos entertainment system, irrigation system and professional landscaping. In Tuxford you'll find an active and family-friendly neighborhood, complete with a swim team, tennis courts, pickleball, and social activities for all ages. New clubhouse will be finished just in time for Summer. Top North Fulton Schools, shopping, dining, and community events just moments away, you'll have everything you need right at your fingertips. Don't miss your chance to make this dream home your own— your future memories await!

