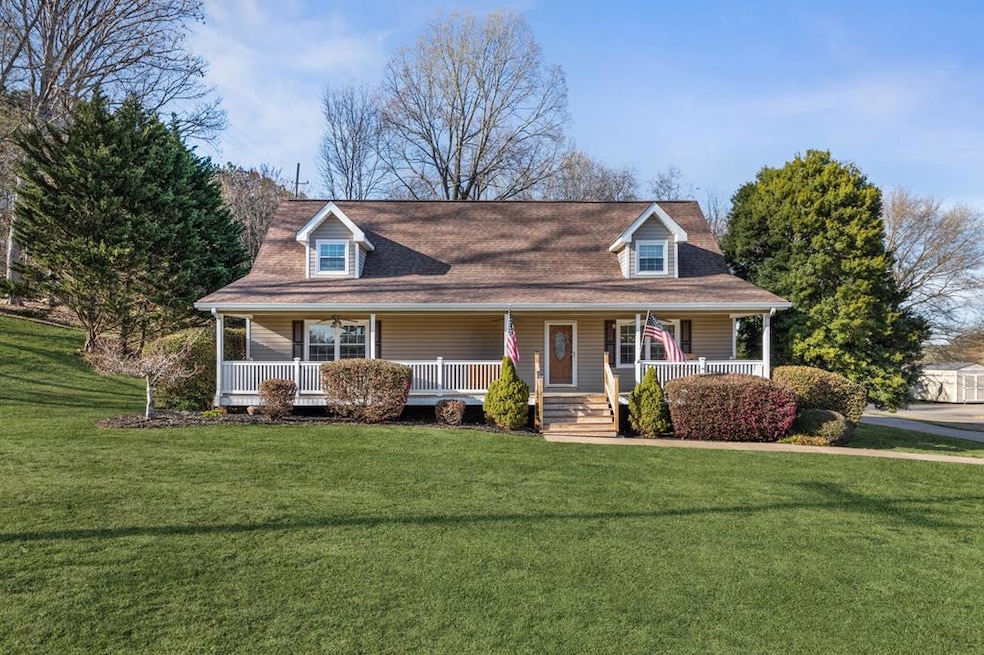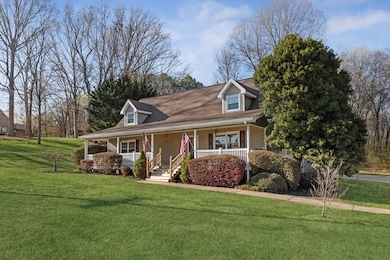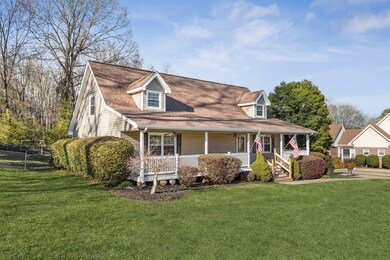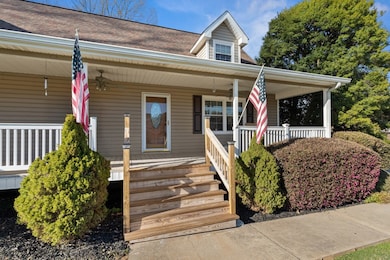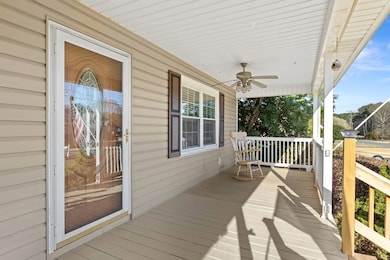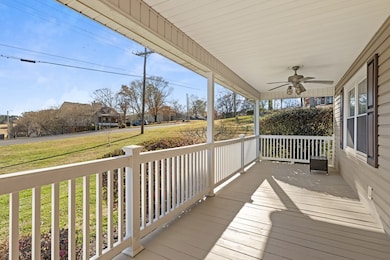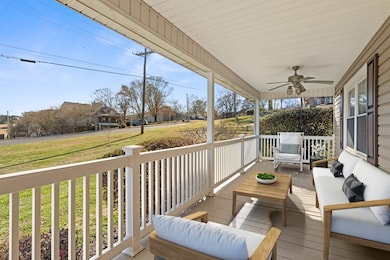
335 Nob Dr N Cohutta, GA 30710
Estimated payment $2,843/month
Highlights
- Deck
- Main Floor Primary Bedroom
- Formal Dining Room
- Wood Flooring
- Covered patio or porch
- Fireplace
About This Home
Beautiful home in Highland Forest Subdivision! From the spacious master on the main level to the extravagant outdoor living space, this home is a must-see!
Listing Agent
Coldwell Banker Kinard Realty - Dalton Brokerage Email: 7062265182, brandy@kinardrealty.com License #381746

Home Details
Home Type
- Single Family
Est. Annual Taxes
- $2,978
Year Built
- Built in 1986
Lot Details
- 0.46 Acre Lot
- Fenced
- Cleared Lot
Home Design
- Architectural Shingle Roof
- Vinyl Siding
Interior Spaces
- 2-Story Property
- Ceiling Fan
- Fireplace
- Formal Dining Room
- Crawl Space
Kitchen
- Breakfast Bar
- Electric Oven or Range
- Dishwasher
Flooring
- Wood
- Carpet
- Ceramic Tile
Bedrooms and Bathrooms
- 4 Bedrooms
- Primary Bedroom on Main
- 3 Bathrooms
Parking
- 3 Car Attached Garage
- Open Parking
Outdoor Features
- Deck
- Covered patio or porch
Schools
- Varnell Elementary School
- N Whitfield Middle School
- Northwest High School
Utilities
- Central Heating and Cooling System
- Septic Tank
Community Details
- Highland Forest Subdivision
Listing and Financial Details
- Assessor Parcel Number 1119002195
Map
Home Values in the Area
Average Home Value in this Area
Tax History
| Year | Tax Paid | Tax Assessment Tax Assessment Total Assessment is a certain percentage of the fair market value that is determined by local assessors to be the total taxable value of land and additions on the property. | Land | Improvement |
|---|---|---|---|---|
| 2024 | $2,978 | $123,133 | $13,600 | $109,533 |
| 2023 | $2,978 | $106,302 | $10,500 | $95,802 |
| 2022 | $2,207 | $83,368 | $10,500 | $72,868 |
| 2021 | $2,207 | $83,368 | $10,500 | $72,868 |
| 2020 | $2,271 | $83,368 | $10,500 | $72,868 |
| 2019 | $2,302 | $83,368 | $10,500 | $72,868 |
| 2018 | $2,361 | $84,215 | $10,500 | $73,715 |
| 2017 | $2,362 | $84,215 | $10,500 | $73,715 |
| 2016 | $2,082 | $77,544 | $10,500 | $67,044 |
| 2014 | $1,888 | $77,544 | $10,500 | $67,044 |
| 2013 | -- | $77,544 | $10,500 | $67,044 |
Property History
| Date | Event | Price | Change | Sq Ft Price |
|---|---|---|---|---|
| 04/15/2025 04/15/25 | For Sale | $464,900 | -- | -- |
Deed History
| Date | Type | Sale Price | Title Company |
|---|---|---|---|
| Warranty Deed | $295,000 | -- | |
| Deed | $120,000 | -- | |
| Deed | $85,000 | -- |
Mortgage History
| Date | Status | Loan Amount | Loan Type |
|---|---|---|---|
| Open | $236,000 | New Conventional | |
| Previous Owner | $217,520 | FHA | |
| Previous Owner | $244,505 | FHA |
Similar Homes in Cohutta, GA
Source: Carpet Capital Association of REALTORS®
MLS Number: 129865
APN: 11-190-02-195
- 154 S Emerald Dr
- 355 Golf View Dr
- 359 Golf View Dr
- 4424 Trailwood Dr
- 4325 Cronan Dr
- 4327 Cronan Dr
- 4511 Crestway Dr
- 4406 Arbor Trail
- 4410 Wedgewood Ln
- Lot 92 Country Way
- Lot 93 Country Way
- 120 Golf View Dr
- 4125 Dog Legg Dr
- 4202 Loftwood Dr
- 320 Charolais Trail
- 105 McGaughey Chapel Rd
- 4104 Dinner Bell Ln
- 166 Farrar Rd
- Lot 84 Highland Pointe Dr
- Lot 83 Highland Pointe Dr
