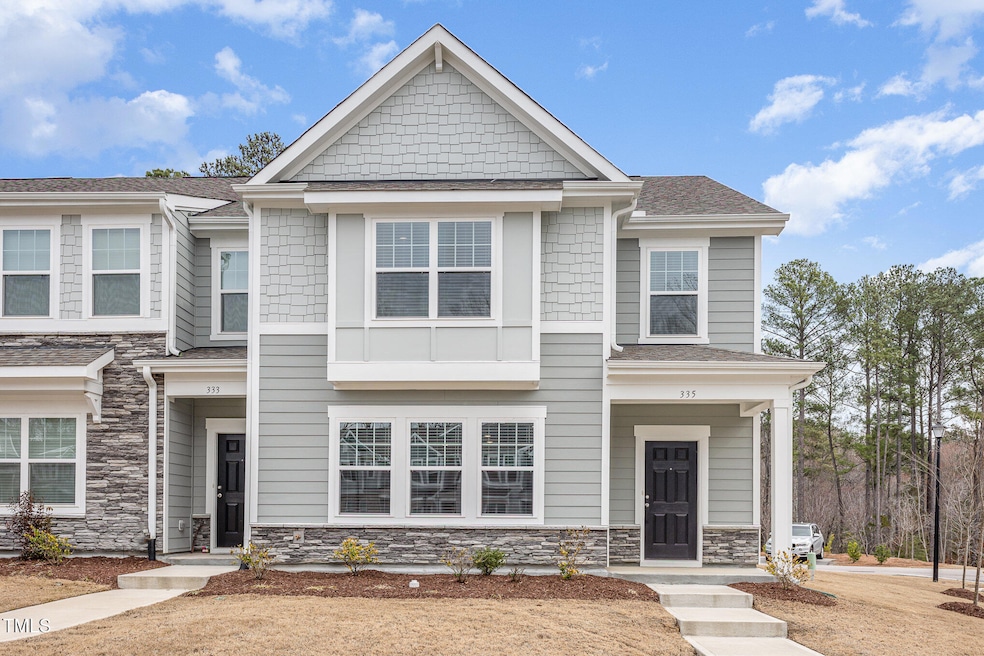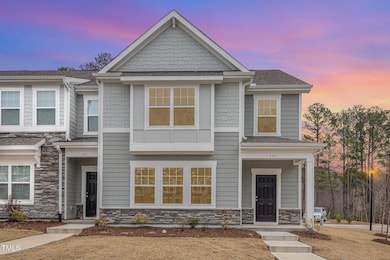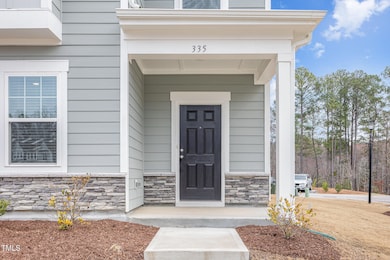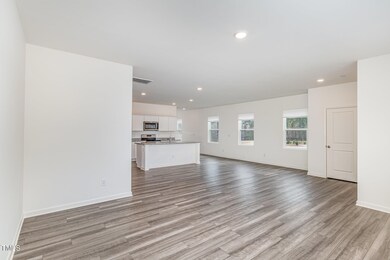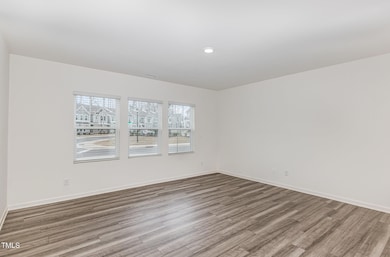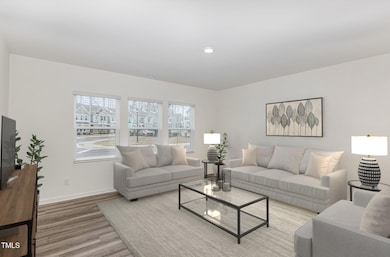
335 Spaight Acres Way Wake Forest, NC 27587
Estimated payment $2,814/month
Total Views
5,169
3
Beds
2.5
Baths
2,329
Sq Ft
$175
Price per Sq Ft
Highlights
- Contemporary Architecture
- Community Pool
- Brick Exterior Construction
- End Unit
- 2 Car Attached Garage
- Community Playground
About This Home
Fantastic home in fantastic neighborhood. Clubhouse, Conference room, playground, pool, and trails. Minutes to shopping and restaurants.
LVP Flooring in main floor, granite counters, big island for prep and washing dishes. Walk in closet in primary bedroom and walk in closet.
It is a must see.
Townhouse Details
Home Type
- Townhome
Est. Annual Taxes
- $4,360
Year Built
- Built in 2023
Lot Details
- 3,049 Sq Ft Lot
- End Unit
- 1 Common Wall
HOA Fees
Parking
- 2 Car Attached Garage
- 2 Open Parking Spaces
Home Design
- Contemporary Architecture
- Brick Exterior Construction
- Slab Foundation
- Frame Construction
- Asphalt Roof
- Stone
Interior Spaces
- 2,329 Sq Ft Home
- 2-Story Property
Kitchen
- Electric Range
- Microwave
- Dishwasher
Flooring
- Carpet
- Luxury Vinyl Tile
Bedrooms and Bathrooms
- 3 Bedrooms
Schools
- Wake County Schools Elementary And Middle School
- Wake County Schools High School
Utilities
- Central Air
- Heat Pump System
Listing and Financial Details
- Assessor Parcel Number 1850798594
Community Details
Overview
- Association fees include ground maintenance
- Tyler Gardens HOA, Phone Number (919) 847-3003
- Tryon West HOA
- Built by Starlight Homes of NC
- Tyler Gardens At Tryon Subdivision, Lily Elev C Floorplan
Recreation
- Community Playground
- Community Pool
Map
Create a Home Valuation Report for This Property
The Home Valuation Report is an in-depth analysis detailing your home's value as well as a comparison with similar homes in the area
Home Values in the Area
Average Home Value in this Area
Tax History
| Year | Tax Paid | Tax Assessment Tax Assessment Total Assessment is a certain percentage of the fair market value that is determined by local assessors to be the total taxable value of land and additions on the property. | Land | Improvement |
|---|---|---|---|---|
| 2022 | $780 | $70,000 | $70,000 | $0 |
Source: Public Records
Property History
| Date | Event | Price | Change | Sq Ft Price |
|---|---|---|---|---|
| 04/10/2025 04/10/25 | Price Changed | $408,000 | -1.7% | $175 / Sq Ft |
| 03/05/2025 03/05/25 | Price Changed | $415,000 | -2.4% | $178 / Sq Ft |
| 02/13/2025 02/13/25 | For Sale | $425,000 | +6.3% | $182 / Sq Ft |
| 12/16/2023 12/16/23 | Off Market | $399,990 | -- | -- |
| 12/14/2023 12/14/23 | Sold | $399,990 | 0.0% | $168 / Sq Ft |
| 11/20/2023 11/20/23 | Pending | -- | -- | -- |
| 10/23/2023 10/23/23 | For Sale | $399,990 | -- | $168 / Sq Ft |
Source: Doorify MLS
Similar Homes in Wake Forest, NC
Source: Doorify MLS
MLS Number: 10076247
APN: 1850.02-79-8594-000
Nearby Homes
- 886 Drogheda Place
- 918 Templeridge Rd
- 112 Remington Woods Dr
- 402 Shannonford Ct
- 361 Natsam Woods Way
- 372 Natsam Woods Way
- 527 N Main St
- 12753 Wake Union Church Rd
- 238 N Main St
- 601 Gimari Dr
- 317 Devon Cliffs Dr
- 781 Cormiche Ln
- 210 W Oak Ave
- 365 Rocky Crest Ln
- 215 W Chestnut Ave
- 515 Brushford Ln
- 109 Ailey Brook Way Unit 200
- 101 Ailey Brook Way Unit 100
- 105 Ailey Brook Way Unit 100
- 109 Ailey Brook Way Unit 100
