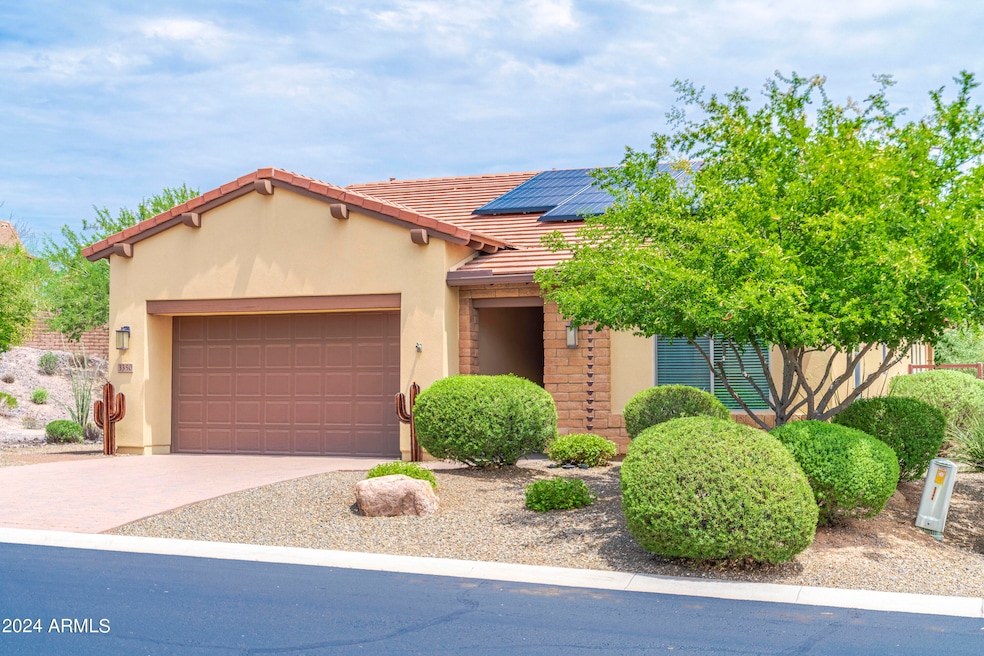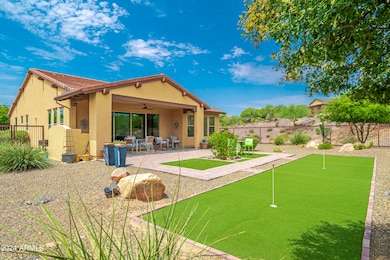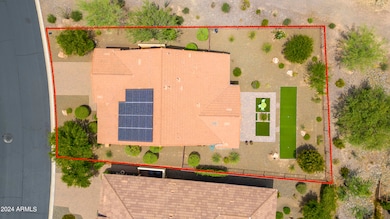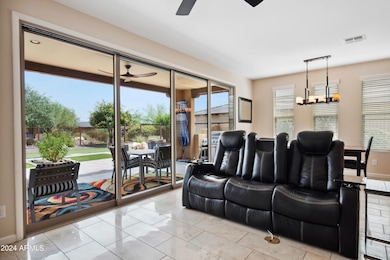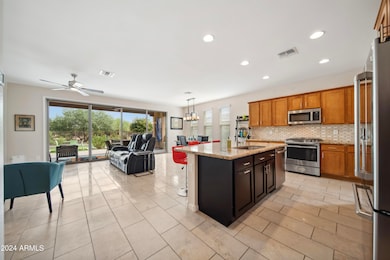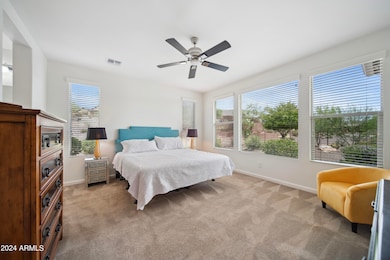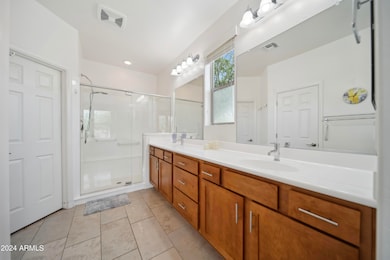
3350 Big Sky Dr Wickenburg, AZ 85390
Estimated payment $3,440/month
Highlights
- Concierge
- Fitness Center
- Solar Power System
- Golf Course Community
- Gated with Attendant
- Mountain View
About This Home
JUST REDUCED! Priced below Market!Motivated! COMFORT, STYLE and EFFICIENCY! 2/BR 2/BA JUNIPER model spanning 1570 sq. ft. OWNED SOLAR! (Your neighbors will be envious of your electric bills!) Situated on OVERSIZED lot, nestled near a common space and shaded by mature trees. Many Kitchen Upgrades Include: Granite Counters with Upgraded Tile Backsplashes, S.S. Appliances, Gas Cooktop, Wall Oven and WALK-IN PANTRY. Owners Suite IS Roomy! Dual Sinks, Walk-in Closet and Private Toilet Room. For added Convenience, Laundry Room has WASHER/DRYER, Sink, loads of Storage. Owned WATER SOFTENER/ REVERSE OSMOSIS.
The Outdoor Retreat Space is PERFECT for Entertaining/Relaxing with covered Patio and UPGRADED Easy Care Landscaping. Putting Green to improve your game. Easy to View at a Moments Notice
Home Details
Home Type
- Single Family
Est. Annual Taxes
- $1,645
Year Built
- Built in 2015
Lot Details
- 8,939 Sq Ft Lot
- Desert faces the front and back of the property
- Wrought Iron Fence
- Artificial Turf
- Front and Back Yard Sprinklers
- Sprinklers on Timer
HOA Fees
- $513 Monthly HOA Fees
Parking
- 2 Car Garage
Home Design
- Wood Frame Construction
- Tile Roof
- Concrete Roof
- Stone Exterior Construction
- Stucco
Interior Spaces
- 1,570 Sq Ft Home
- 1-Story Property
- Ceiling height of 9 feet or more
- Ceiling Fan
- Double Pane Windows
- Low Emissivity Windows
- Mountain Views
Kitchen
- Breakfast Bar
- Gas Cooktop
- Built-In Microwave
- ENERGY STAR Qualified Appliances
- Kitchen Island
- Granite Countertops
Flooring
- Carpet
- Tile
Bedrooms and Bathrooms
- 2 Bedrooms
- 2 Bathrooms
- Dual Vanity Sinks in Primary Bathroom
- Bathtub With Separate Shower Stall
Accessible Home Design
- No Interior Steps
Eco-Friendly Details
- ENERGY STAR Qualified Equipment
- Solar Power System
Schools
- Hassayampa Elementary School
- Vulture Peak Middle School
- Wickenburg High School
Utilities
- Cooling Available
- Heating Available
- Propane
- Water Softener
- High Speed Internet
- Cable TV Available
Listing and Financial Details
- Tax Lot 130
- Assessor Parcel Number 201-02-243
Community Details
Overview
- Association fees include ground maintenance
- Aam, Llc Association, Phone Number (928) 684-8789
- Built by SHEA
- Wickenburg Ranch Parcel R Subdivision, Juniper Floorplan
Amenities
- Concierge
- Clubhouse
- Theater or Screening Room
- Recreation Room
Recreation
- Golf Course Community
- Tennis Courts
- Community Playground
- Fitness Center
- Heated Community Pool
- Community Spa
- Bike Trail
Security
- Gated with Attendant
Map
Home Values in the Area
Average Home Value in this Area
Tax History
| Year | Tax Paid | Tax Assessment Tax Assessment Total Assessment is a certain percentage of the fair market value that is determined by local assessors to be the total taxable value of land and additions on the property. | Land | Improvement |
|---|---|---|---|---|
| 2024 | $1,960 | $43,553 | -- | -- |
| 2023 | $1,960 | $34,362 | $11,092 | $23,270 |
| 2022 | $1,639 | $28,663 | $8,153 | $20,510 |
| 2021 | $1,676 | $30,401 | $8,582 | $21,819 |
| 2020 | $1,696 | $0 | $0 | $0 |
| 2019 | $1,728 | $0 | $0 | $0 |
| 2018 | $1,679 | $0 | $0 | $0 |
| 2017 | $1,687 | $0 | $0 | $0 |
| 2016 | $1,672 | $0 | $0 | $0 |
| 2015 | -- | $0 | $0 | $0 |
Property History
| Date | Event | Price | Change | Sq Ft Price |
|---|---|---|---|---|
| 02/16/2025 02/16/25 | For Sale | $499,900 | 0.0% | $318 / Sq Ft |
| 02/16/2025 02/16/25 | Off Market | $499,900 | -- | -- |
| 11/15/2024 11/15/24 | Price Changed | $499,900 | -6.6% | $318 / Sq Ft |
| 07/26/2024 07/26/24 | For Sale | $535,000 | -8.5% | $341 / Sq Ft |
| 05/31/2022 05/31/22 | Sold | $585,000 | -2.3% | $376 / Sq Ft |
| 05/11/2022 05/11/22 | Pending | -- | -- | -- |
| 04/13/2022 04/13/22 | For Sale | $599,000 | +117.8% | $385 / Sq Ft |
| 12/07/2016 12/07/16 | Sold | $275,000 | -8.0% | $175 / Sq Ft |
| 11/23/2016 11/23/16 | Pending | -- | -- | -- |
| 11/23/2016 11/23/16 | For Sale | $299,000 | -- | $190 / Sq Ft |
Deed History
| Date | Type | Sale Price | Title Company |
|---|---|---|---|
| Warranty Deed | -- | None Listed On Document | |
| Warranty Deed | $582,000 | Pioneer Title | |
| Warranty Deed | $280,000 | Pioneer Title Agency | |
| Cash Sale Deed | $275,000 | Pioneer Title Agency | |
| Cash Sale Deed | $290,532 | Security Title Agency Escrow | |
| Special Warranty Deed | -- | Security Title Agency Escrow |
Mortgage History
| Date | Status | Loan Amount | Loan Type |
|---|---|---|---|
| Previous Owner | $795,000 | Credit Line Revolving | |
| Previous Owner | $795,000 | Reverse Mortgage Home Equity Conversion Mortgage | |
| Previous Owner | $525,000 | Reverse Mortgage Home Equity Conversion Mortgage | |
| Previous Owner | $420,000 | Reverse Mortgage Home Equity Conversion Mortgage |
Similar Homes in Wickenburg, AZ
Source: Arizona Regional Multiple Listing Service (ARMLS)
MLS Number: 6736128
APN: 201-02-243
- 3350 Big Sky Dr
- 3335 Big Sky Dr
- 3355 Rising Sun Ridge
- 3335 Rising Sun Ridge
- 3285 Big Sky Dr
- 3664 Ridgeview Terrace
- 3248 Rising Sun Ridge
- 3691 Quartz Cir
- 3623 Stampede Dr
- 3410 Maverick Dr
- 3198 Rising Sun Ridge
- 3205 Rising Sun Ridge
- 3440 Maverick Dr
- 3820 Ridge Runner Way
- 3756 Goldmine Canyon Way
- 3285 Maverick Dr
- 3675 Gold Ridge Rd
- 3735 Gold Ridge Rd
- 3281 Maverick Dr
- 3765 Gold Ridge Rd
