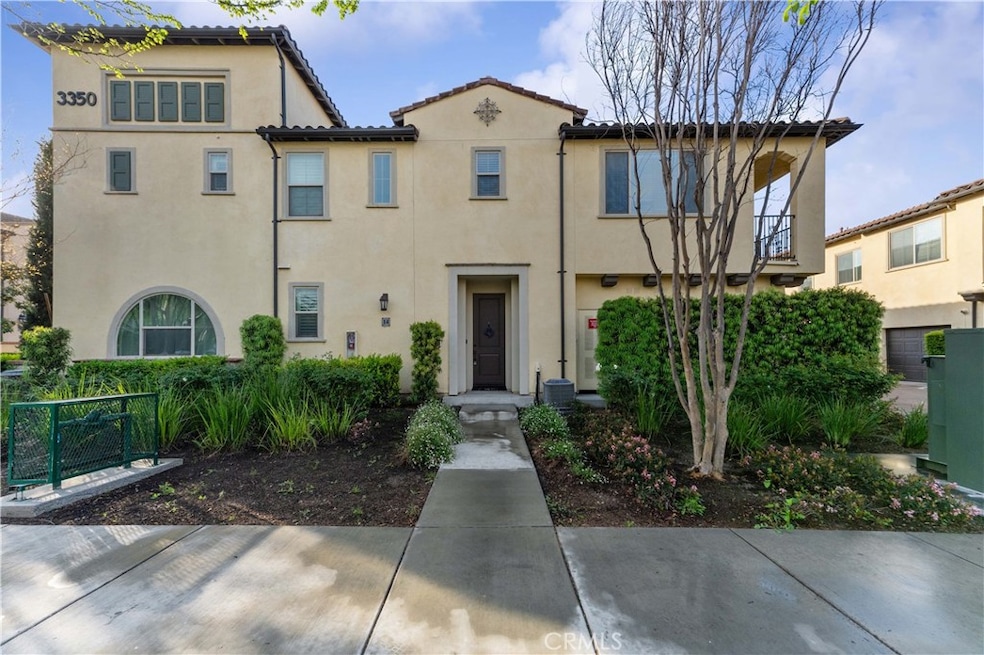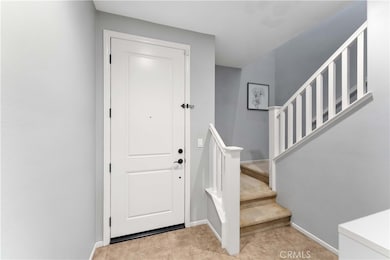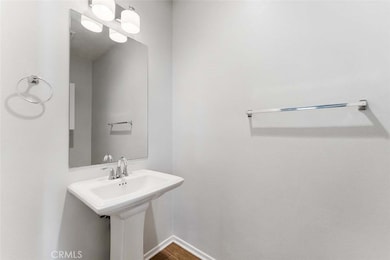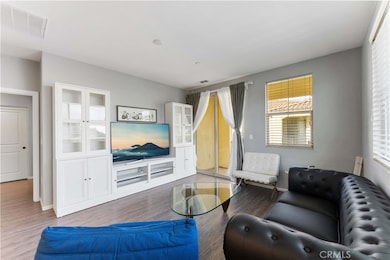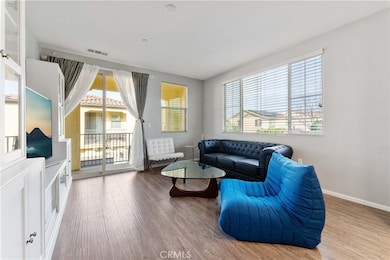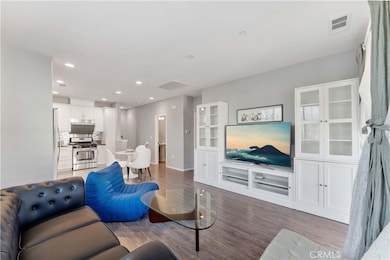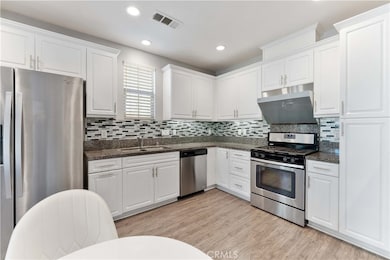
3350 E Yountville Dr Unit 14 Ontario, CA 91761
Ontario Ranch NeighborhoodEstimated payment $3,388/month
Highlights
- Primary Bedroom Suite
- End Unit
- Community Pool
- Clubhouse
- Neighborhood Views
- 1 Car Attached Garage
About This Home
Move-In Ready Newer Condo in Ontario Ranch. Corner Unit 1-bedroom condo in a lovely neigborhood in New Haven Community. This is a great opportunity to own a Starter home, whether it is for a young couple or a bachelor/rette. This unit has everything you need, a large closet for your expanding wardrobe, In-Unit laundry, an Open Layout of kitchen and living room area, Balcony for your morning coffee with a view, private garage, and a Bright vibrance to match your cadence of life. On top of all that, you are also situated within a few minute walk to the New Haven Resort/Clubhouse with a pool and park, Rodeo X Public Market filled with popping eateries and bar, and nearby local supermarkets (Stater Bros, 99 Ranch, Target, Costco).
Listing Agent
EXP REALTY OF CALIFORNIA INC Brokerage Phone: 626-215-2419 License #01930202

Property Details
Home Type
- Condominium
Est. Annual Taxes
- $7,115
Year Built
- Built in 2016
Lot Details
- End Unit
- 1 Common Wall
HOA Fees
Parking
- 1 Car Attached Garage
Interior Spaces
- 990 Sq Ft Home
- 2-Story Property
- Entryway
- Living Room
- Neighborhood Views
- Laundry Room
Bedrooms and Bathrooms
- 1 Main Level Bedroom
- All Upper Level Bedrooms
- Primary Bedroom Suite
Additional Features
- Exterior Lighting
- Central Heating and Cooling System
Listing and Financial Details
- Tax Lot 3
- Tax Tract Number 18995
- Assessor Parcel Number 0218463440000
- $2,537 per year additional tax assessments
Community Details
Overview
- 1,565 Units
- Brookfield Association, Phone Number (800) 369-7260
- New Haven HOA
- Maintained Community
Amenities
- Community Barbecue Grill
- Picnic Area
- Clubhouse
- Recreation Room
Recreation
- Community Playground
- Community Pool
- Park
- Bike Trail
Map
Home Values in the Area
Average Home Value in this Area
Tax History
| Year | Tax Paid | Tax Assessment Tax Assessment Total Assessment is a certain percentage of the fair market value that is determined by local assessors to be the total taxable value of land and additions on the property. | Land | Improvement |
|---|---|---|---|---|
| 2024 | $7,115 | $457,776 | $160,222 | $297,554 |
| 2023 | $6,892 | $448,800 | $157,080 | $291,720 |
| 2022 | $5,541 | $325,865 | $114,053 | $211,812 |
| 2021 | $5,761 | $319,476 | $111,817 | $207,659 |
| 2020 | $5,674 | $316,200 | $110,670 | $205,530 |
| 2019 | $5,653 | $310,000 | $108,500 | $201,500 |
| 2018 | $5,054 | $259,233 | $66,300 | $192,933 |
| 2017 | $4,913 | $254,150 | $65,000 | $189,150 |
| 2016 | -- | $0 | $0 | $0 |
Property History
| Date | Event | Price | Change | Sq Ft Price |
|---|---|---|---|---|
| 04/03/2025 04/03/25 | For Sale | $455,000 | +3.4% | $460 / Sq Ft |
| 04/22/2022 04/22/22 | Sold | $440,000 | +2.3% | $444 / Sq Ft |
| 03/10/2022 03/10/22 | Pending | -- | -- | -- |
| 03/02/2022 03/02/22 | For Sale | $430,000 | +38.7% | $434 / Sq Ft |
| 08/15/2018 08/15/18 | Sold | $310,000 | 0.0% | $313 / Sq Ft |
| 08/11/2018 08/11/18 | Price Changed | $309,990 | +3.4% | $313 / Sq Ft |
| 07/01/2018 07/01/18 | Pending | -- | -- | -- |
| 06/21/2018 06/21/18 | For Sale | $299,900 | -- | $303 / Sq Ft |
Deed History
| Date | Type | Sale Price | Title Company |
|---|---|---|---|
| Grant Deed | $440,000 | First American Title | |
| Grant Deed | $310,000 | First American Title Company | |
| Grant Deed | $254,500 | First American Title |
Mortgage History
| Date | Status | Loan Amount | Loan Type |
|---|---|---|---|
| Previous Owner | $312,000 | New Conventional | |
| Previous Owner | $299,250 | New Conventional | |
| Previous Owner | $300,700 | New Conventional | |
| Previous Owner | $249,545 | FHA | |
| Closed | $0 | Purchase Money Mortgage |
Similar Homes in Ontario, CA
Source: California Regional Multiple Listing Service (CRMLS)
MLS Number: CV25072883
APN: 0218-463-44
- 3350 E Yountville Dr Unit 14
- 3901 Mondavi Way
- 3380 Pine Ridge Loop
- 4171 S Cardinale Privado Unit 1
- 4171 S Cardinale Privado Unit 2
- 3942 S Alexander Ave
- 3275 E Midsummer Privado Unit 4
- 3234 E La Avenida Dr
- 3230 E Yountville Dr Unit 7
- 4101 S Wildflax Paseo
- 4104 S Wildflax Paseo
- 4105 S Sunflower Paseo
- 4113 S Sunflower Paseo
- 4112 S Yarrow Paseo
- 4102 S Yarrow Paseo
- 3622 E Delight Paseo Unit 112
- 3098 E Wing St
- 3611 E Moonlight St Unit 36
- 3211 E Mount Rainier Dr
