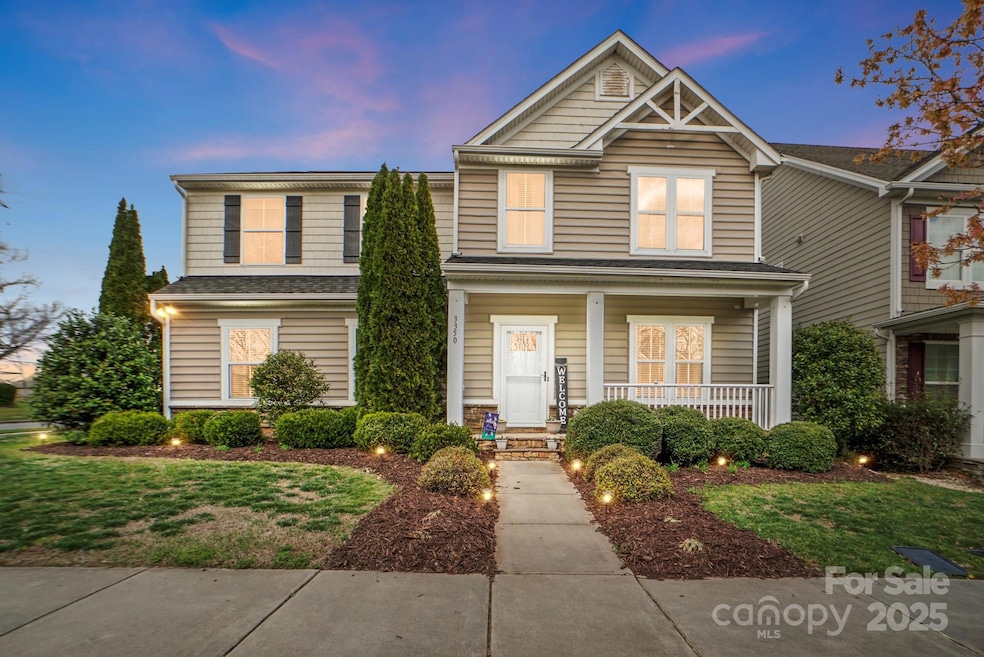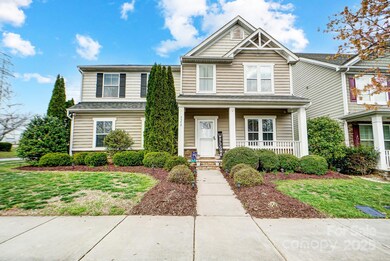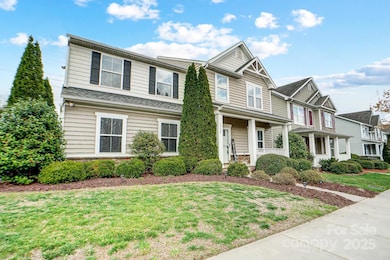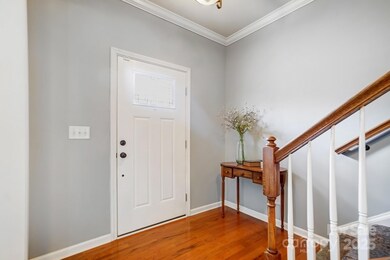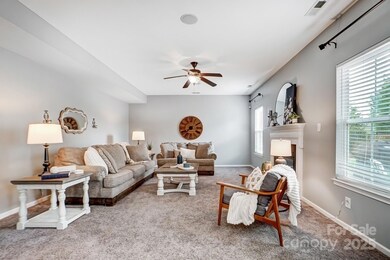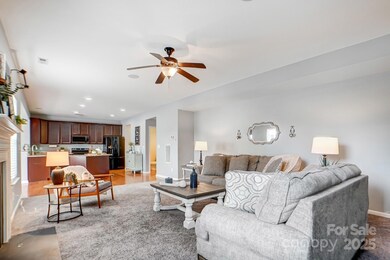
3350 Keady Mill Loop Kannapolis, NC 28081
Estimated payment $3,674/month
Highlights
- Open Floorplan
- Clubhouse
- Wood Flooring
- Charles E. Boger Elementary School Rated A-
- Deck
- Community Pool
About This Home
This stunning home offers a perfect blend of comfort, style, and functionality. With four spacious bedrooms, this property provides ample room for families to grow.
The heart of this home is its expansive family room that is designed for both relaxation and entertaining. The open layout seamlessly flows into the adjacent breakfast area, creating a welcoming environment for family meals and casual dining.
For those who work or need a quiet space for focused activities, the dedicated office area is a great feature.
In addition to the main living spaces, there’s an additional room that provides endless possibilities. This versatile space can be transformed into whatever you need—whether it’s a playroom, gym, additional family room or craft room. The potential for customization makes this feature a unique asset to the home. Access to the pool, walking trails, playground and tennis courts are perfect ways to unwind and cool down on the coming hot summer days!
Listing Agent
Debbie Clontz Real Estate LLC Brokerage Email: kelly@debbieclontzteam.com License #325335
Home Details
Home Type
- Single Family
Est. Annual Taxes
- $5,592
Year Built
- Built in 2011
Lot Details
- Fenced
- Property is zoned PD-TND
HOA Fees
- $183 Monthly HOA Fees
Parking
- 2 Car Detached Garage
- 2 Open Parking Spaces
Home Design
- Slab Foundation
- Composition Roof
- Vinyl Siding
Interior Spaces
- 2-Story Property
- Open Floorplan
- Family Room with Fireplace
- Home Security System
- Laundry closet
Kitchen
- Electric Oven
- Dishwasher
- Kitchen Island
- Disposal
Flooring
- Wood
- Laminate
- Tile
Bedrooms and Bathrooms
- 4 Bedrooms
- Walk-In Closet
Outdoor Features
- Deck
- Patio
- Porch
Schools
- Charles E. Boger Elementary School
- Northwest Cabarrus Middle School
- Northwest Cabarrus High School
Utilities
- Central Air
- Heat Pump System
- Heating System Uses Natural Gas
- Cable TV Available
Listing and Financial Details
- Assessor Parcel Number 5602-57-5606-0000
Community Details
Overview
- Kellswater Bridge Subdivision
- Mandatory home owners association
Amenities
- Clubhouse
Recreation
- Tennis Courts
- Community Playground
- Community Pool
- Trails
Map
Home Values in the Area
Average Home Value in this Area
Tax History
| Year | Tax Paid | Tax Assessment Tax Assessment Total Assessment is a certain percentage of the fair market value that is determined by local assessors to be the total taxable value of land and additions on the property. | Land | Improvement |
|---|---|---|---|---|
| 2024 | $5,592 | $492,500 | $92,000 | $400,500 |
| 2023 | $4,593 | $335,290 | $58,000 | $277,290 |
| 2022 | $4,593 | $335,290 | $58,000 | $277,290 |
| 2021 | $4,593 | $335,290 | $58,000 | $277,290 |
| 2020 | $4,593 | $335,290 | $58,000 | $277,290 |
| 2019 | $3,800 | $277,400 | $43,000 | $234,400 |
| 2018 | $3,745 | $277,400 | $43,000 | $234,400 |
| 2017 | $3,689 | $277,400 | $43,000 | $234,400 |
| 2016 | $3,689 | $268,930 | $40,000 | $228,930 |
| 2015 | $3,214 | $255,080 | $40,000 | $215,080 |
| 2014 | $3,214 | $255,080 | $40,000 | $215,080 |
Property History
| Date | Event | Price | Change | Sq Ft Price |
|---|---|---|---|---|
| 04/14/2025 04/14/25 | Price Changed | $542,000 | -1.8% | $157 / Sq Ft |
| 03/25/2025 03/25/25 | For Sale | $552,000 | +53.3% | $160 / Sq Ft |
| 03/12/2021 03/12/21 | Sold | $360,000 | -1.4% | $104 / Sq Ft |
| 02/01/2021 02/01/21 | Pending | -- | -- | -- |
| 01/28/2021 01/28/21 | Price Changed | $365,000 | -2.7% | $105 / Sq Ft |
| 01/13/2021 01/13/21 | For Sale | $375,000 | -- | $108 / Sq Ft |
Deed History
| Date | Type | Sale Price | Title Company |
|---|---|---|---|
| Warranty Deed | $360,000 | None Available | |
| Warranty Deed | $230,000 | None Available | |
| Special Warranty Deed | $219,000 | None Available | |
| Special Warranty Deed | $17,500 | None Available | |
| Special Warranty Deed | $180,000 | None Available | |
| Trustee Deed | $341,381 | None Available |
Mortgage History
| Date | Status | Loan Amount | Loan Type |
|---|---|---|---|
| Open | $372,000 | New Conventional | |
| Closed | $293,040 | FHA | |
| Previous Owner | $50,000 | Credit Line Revolving | |
| Previous Owner | $215,000 | New Conventional | |
| Previous Owner | $175,200 | New Conventional |
Similar Homes in the area
Source: Canopy MLS (Canopy Realtor® Association)
MLS Number: 4232863
APN: 5602-57-5606-0000
- 3203 Kelsey Plaza
- 4866 Breden St
- 5041 Wakehurst St
- 3624 County Down Ave Unit 5-14
- 3750 County Down Ave
- 3820 Shider Ln
- 3850 County Down Ave
- 3870 County Down Ave
- 3524 Tully Ave
- 3532 Tully Ave
- 1896 Independence Square
- 2731 Laugenour Place
- 1229 Brecken Ct
- 1246 Windsor Dr
- 2073 Hambridge Ave
- Lot # 87 Longbow Dr
- Lot # 88 Longbow Dr
- 1590 Daybreak Ridge Rd
- 1200 Berkshire Dr
- 1418 Nottingham Rd
