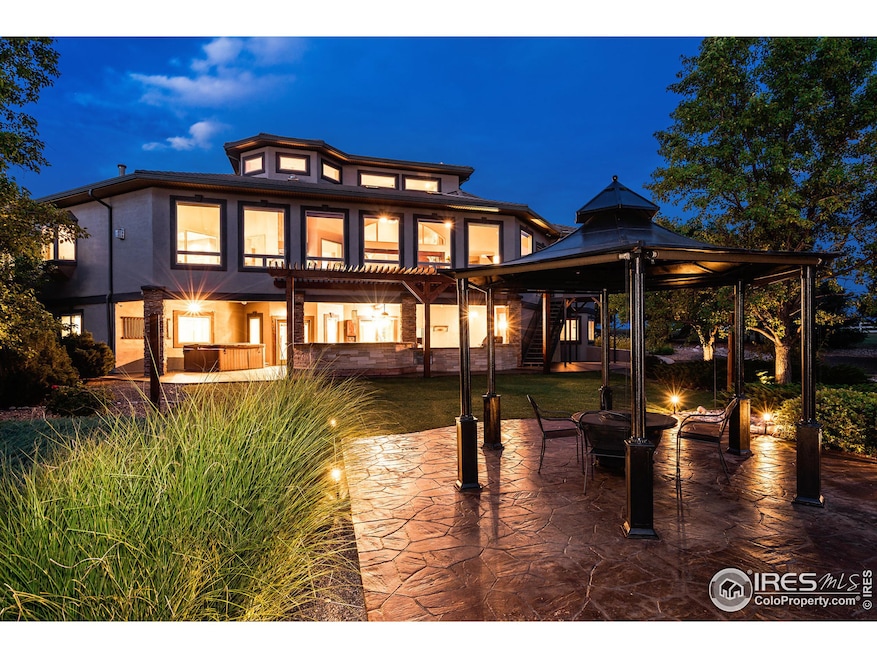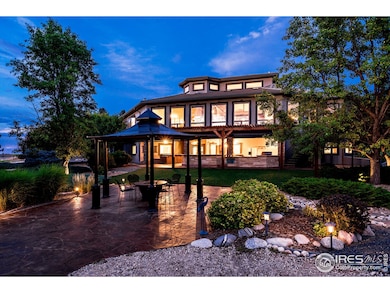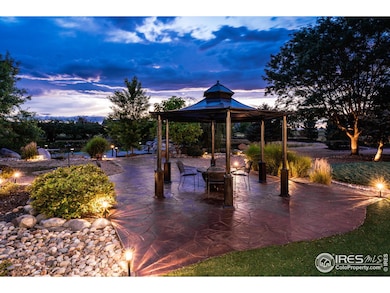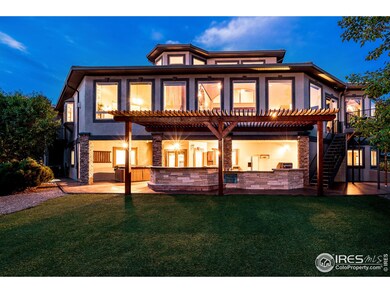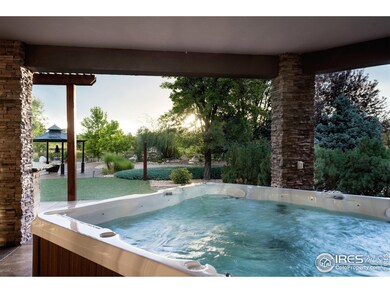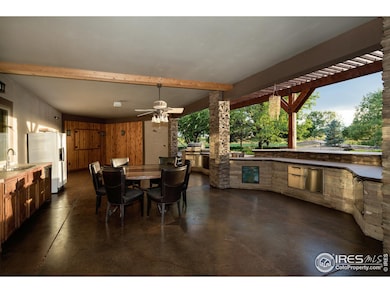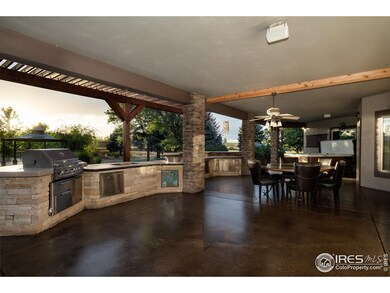
3350 Paddy Ln Loveland, CO 80537
Highlights
- Water Views
- Spa
- Two Primary Bedrooms
- Parking available for a boat
- Sauna
- Gated Community
About This Home
As of April 2025This exquisite home boasts epic vistas of the Rockies, and the entire front range, offering a serene and peaceful living experience. Designed with entertaining in mind, this elegant home features 5 generously-sized bedrooms and 7 tastefully-appointed bathrooms. Picture yourself in this exquisite unique generational family, custom ranch home offering luxurious interior and exterior entertainment on a sprawling 3.58-acre lot. This is a rarely treasured opportunity to Indulge in this exquisite ranch home nestled in the prestigious Ludwick Farm community, where properties are desired and seldom available. The gourmet kitchen is for the culinary enthusiast, complete with granite countertops, rich knotty alder cabinetry, and top-of-the-line appliances. In addition, the breakfast Area with a bonus cooktop offers a second kitchen. This stunning property offers a myriad of luxury amenities that cater to every desire, including five cozy fireplaces, rustic wood post accents, an inviting home theater, and dual wet bars for hosting gatherings. Surrender to relaxation in the sauna or unwind in the hot tub after a long day. The expansive main floor master suite presents awe-inspiring mountain views, a spa-like 5-piece master bath with a rejuvenating steam shower, and a walk-in closet. Abundant natural light create an ambiance of sophistication and warmth throughout the residence. This home offers a work from home office. Step outside to an oasis of outdoor living, where a sizeable bar, built-in gas grill, bar fridge, hot tub and theater. The property overlooks a tranquil 1/2 acre private pond stocked with Koi fish, equipped with a viewing deck and NEW serene water features and an additional waterfall. Custom constructed with unrivaled quality, this home features robust 15.5" concrete exterior walls, a durable concrete tile roof, and fire sprinklers throughout for peace of mind.
Home Details
Home Type
- Single Family
Est. Annual Taxes
- $9,671
Year Built
- Built in 2003
Lot Details
- 3.58 Acre Lot
- Cul-De-Sac
- East Facing Home
- Partially Fenced Property
- Electric Fence
- Lot Has A Rolling Slope
- Sprinkler System
HOA Fees
- $21 Monthly HOA Fees
Parking
- 6 Car Attached Garage
- Heated Garage
- Garage Door Opener
- Driveway Level
- Parking available for a boat
Property Views
- Water
- Mountain
Home Design
- Contemporary Architecture
- Wood Frame Construction
- Tile Roof
- Concrete Siding
- Stucco
- Stone
Interior Spaces
- 8,198 Sq Ft Home
- 1-Story Property
- Open Floorplan
- Wet Bar
- Central Vacuum
- Bar Fridge
- Cathedral Ceiling
- Ceiling Fan
- Multiple Fireplaces
- Double Sided Fireplace
- Gas Log Fireplace
- Double Pane Windows
- Window Treatments
- Bay Window
- French Doors
- Panel Doors
- Family Room
- Living Room with Fireplace
- Dining Room
- Recreation Room with Fireplace
- Sauna
Kitchen
- Eat-In Kitchen
- Double Self-Cleaning Oven
- Gas Oven or Range
- Dishwasher
- Kitchen Island
- Disposal
- Fireplace in Kitchen
Flooring
- Wood
- Carpet
Bedrooms and Bathrooms
- 5 Bedrooms
- Fireplace in Primary Bedroom
- Double Master Bedroom
- Walk-In Closet
- Jack-and-Jill Bathroom
- In-Law or Guest Suite
- Primary bathroom on main floor
- Steam Shower
- Spa Bath
- Walk-in Shower
Laundry
- Laundry on main level
- Sink Near Laundry
- Washer and Dryer Hookup
Basement
- Walk-Out Basement
- Basement Fills Entire Space Under The House
- Fireplace in Basement
Accessible Home Design
- Accessible Hallway
- Garage doors are at least 85 inches wide
- Accessible Doors
- Low Pile Carpeting
Outdoor Features
- Spa
- River Nearby
- Pond
- Balcony
- Deck
- Patio
- Waterfall on Lot
- Outdoor Gas Grill
Schools
- Winona Elementary School
- Ball Middle School
- Mountain View High School
Utilities
- Humidity Control
- Forced Air Zoned Heating and Cooling System
- Septic System
- High Speed Internet
- Satellite Dish
- Cable TV Available
Listing and Financial Details
- Assessor Parcel Number R1575821
Community Details
Overview
- Association fees include snow removal, management
- Built by Custom
- Ludwick Farm Subdivision
Security
- Gated Community
Map
Home Values in the Area
Average Home Value in this Area
Property History
| Date | Event | Price | Change | Sq Ft Price |
|---|---|---|---|---|
| 04/17/2025 04/17/25 | Sold | $1,980,000 | -10.0% | $242 / Sq Ft |
| 09/05/2024 09/05/24 | For Sale | $2,199,000 | +25.7% | $268 / Sq Ft |
| 05/28/2021 05/28/21 | Sold | $1,750,000 | -2.8% | $215 / Sq Ft |
| 05/21/2021 05/21/21 | Pending | -- | -- | -- |
| 03/10/2021 03/10/21 | Price Changed | $1,800,000 | -5.3% | $221 / Sq Ft |
| 02/12/2021 02/12/21 | For Sale | $1,900,000 | +63.8% | $234 / Sq Ft |
| 05/03/2020 05/03/20 | Off Market | $1,160,000 | -- | -- |
| 01/28/2019 01/28/19 | Off Market | $1,150,000 | -- | -- |
| 10/11/2013 10/11/13 | Sold | $1,160,000 | -9.4% | $143 / Sq Ft |
| 09/11/2013 09/11/13 | Pending | -- | -- | -- |
| 07/18/2013 07/18/13 | For Sale | $1,280,000 | +11.3% | $157 / Sq Ft |
| 04/12/2013 04/12/13 | Sold | $1,150,000 | -10.2% | $141 / Sq Ft |
| 03/13/2013 03/13/13 | Pending | -- | -- | -- |
| 01/11/2013 01/11/13 | For Sale | $1,280,000 | -- | $157 / Sq Ft |
Tax History
| Year | Tax Paid | Tax Assessment Tax Assessment Total Assessment is a certain percentage of the fair market value that is determined by local assessors to be the total taxable value of land and additions on the property. | Land | Improvement |
|---|---|---|---|---|
| 2025 | $9,671 | $126,744 | $30,150 | $96,594 |
| 2024 | $9,671 | $126,744 | $30,150 | $96,594 |
| 2022 | $7,523 | $95,417 | $18,418 | $76,999 |
| 2021 | $7,720 | $98,163 | $18,948 | $79,215 |
| 2020 | $8,570 | $108,952 | $18,948 | $90,004 |
| 2019 | $8,423 | $108,952 | $18,948 | $90,004 |
| 2018 | $8,428 | $103,435 | $12,600 | $90,835 |
| 2017 | $7,253 | $103,435 | $12,600 | $90,835 |
| 2016 | $6,972 | $96,125 | $13,930 | $82,195 |
| 2015 | $6,911 | $96,120 | $13,930 | $82,190 |
| 2014 | $6,431 | $86,480 | $13,930 | $72,550 |
Mortgage History
| Date | Status | Loan Amount | Loan Type |
|---|---|---|---|
| Previous Owner | $1,400,000 | New Conventional | |
| Previous Owner | $903,000 | New Conventional | |
| Previous Owner | $120,000 | Credit Line Revolving | |
| Previous Owner | $740,000 | New Conventional | |
| Previous Owner | $800,000 | Adjustable Rate Mortgage/ARM | |
| Previous Owner | $825,000 | Adjustable Rate Mortgage/ARM | |
| Previous Owner | $200,000 | Credit Line Revolving | |
| Previous Owner | $693,750 | Unknown | |
| Previous Owner | $138,750 | Credit Line Revolving | |
| Previous Owner | $150,000 | Credit Line Revolving | |
| Previous Owner | $700,000 | Unknown | |
| Previous Owner | $700,000 | Construction | |
| Previous Owner | $650,000 | Unknown | |
| Previous Owner | $82,500 | Seller Take Back |
Deed History
| Date | Type | Sale Price | Title Company |
|---|---|---|---|
| Warranty Deed | $130,000 | None Listed On Document | |
| Warranty Deed | -- | None Listed On Document | |
| Warranty Deed | $1,750,000 | First American | |
| Warranty Deed | $1,160,000 | Tggt | |
| Warranty Deed | $1,150,000 | Tggt | |
| Warranty Deed | $1,018,750 | Guardian Title | |
| Interfamily Deed Transfer | -- | None Available | |
| Interfamily Deed Transfer | -- | None Available | |
| Warranty Deed | $132,500 | -- |
Similar Homes in Loveland, CO
Source: IRES MLS
MLS Number: 1017937
APN: 85332-09-705
- 2933 Sophia Ct
- 2933 Sophia Ct Unit 8
- 3427 Fox Crossing Place
- 3308 Fox Crossing Place
- 3355 Fox Crossing Place
- 3355 Fox Dr
- 3309 Fox Crossing Place
- 3309 Fox Crossing Place Unit 8,14,15,16,17
- 3325 Fox Crossing Place
- 3325 Fox Crossing Place Unit 15
- 1606 Celeste Ln
- 859 Schrage Way
- 0 Hwy 402 Unit RECIR1001542
- 6012 Quiet View Ct
- 4015 S County Road 13
- 3608 SE Frontage Rd
- 2361 Oakhurst Rd
- 0 Marketplace Dr Unit 982573
- 4767 Tangerine St
- 4743 Tangerine St
