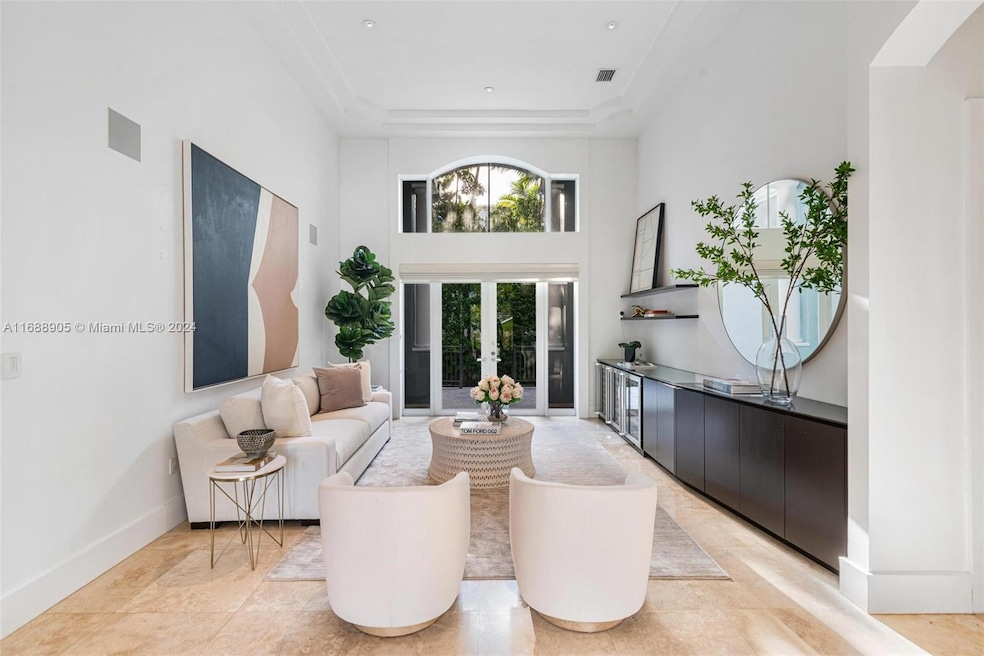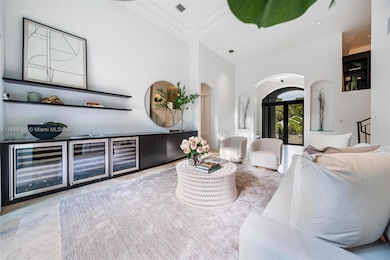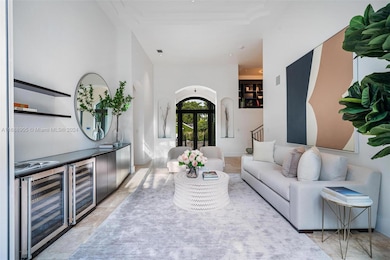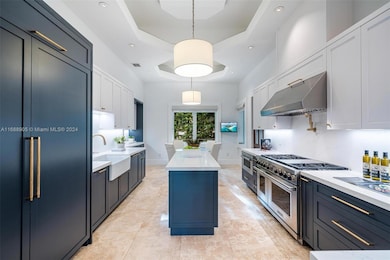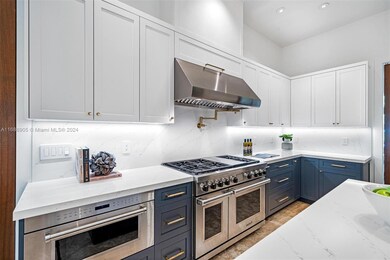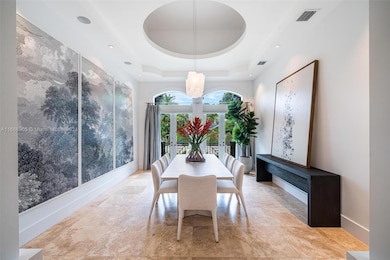
3350 Poinciana Ave Miami, FL 33133
Southwest Coconut Grove NeighborhoodEstimated payment $31,707/month
Highlights
- Boating
- In Ground Pool
- Vaulted Ceiling
- Coconut Grove Elementary School Rated A
- Recreation Room
- Marble Flooring
About This Home
Stunning home in gated waterfront community steps from the heart of Coconut Grove! This impeccably maintained residence boasts an expansive floor plan spanning 3 stories, grand entrance w/ 20' ceilings & huge 3-car garage. The chef's kitchen features natural gas, Wolf & SubZero appliances including 3 ovens & wood cabinetry. The primary suite has a private terrace & spa-like bathroom w/steam shower & massive walk-in closet. The additional 4 bedrooms are all ensuite. Out back, find a heated saltwater pool/spa, covered patio, & Astroturf throughout. Smart home featuring Lutron lighting, smart garage doors, EV charging & Pentair pool system. New full home generator, ACs, septic tank/drain field, and roof was recently maintained. Easement allowing ocean access for kayak/paddle board launching.
Home Details
Home Type
- Single Family
Est. Annual Taxes
- $38,904
Year Built
- Built in 2004
Lot Details
- 0.27 Acre Lot
- East Facing Home
- Property is zoned 0100
Parking
- 3 Car Attached Garage
- Electric Vehicle Home Charger
- Driveway
- Open Parking
Home Design
- Barrel Roof Shape
- Concrete Block And Stucco Construction
Interior Spaces
- 4,280 Sq Ft Home
- Central Vacuum
- Built-In Features
- Vaulted Ceiling
- Entrance Foyer
- Family Room
- Formal Dining Room
- Den
- Recreation Room
- Storage Room
- Pool Views
Kitchen
- Breakfast Area or Nook
- Eat-In Kitchen
- Gas Range
- Microwave
- Dishwasher
- Cooking Island
- Disposal
Flooring
- Wood
- Marble
Bedrooms and Bathrooms
- 5 Bedrooms
- Primary Bedroom Upstairs
- Closet Cabinetry
- Walk-In Closet
- Bidet
- Dual Sinks
- Bathtub
- Shower Only in Primary Bathroom
Laundry
- Laundry in Utility Room
- Dryer
- Washer
Home Security
- Complete Impact Glass
- High Impact Door
Accessible Home Design
- Accessible Elevator Installed
Outdoor Features
- In Ground Pool
- Patio
- Exterior Lighting
Utilities
- Central Heating and Cooling System
- Septic Tank
Listing and Financial Details
- Assessor Parcel Number 01-41-28-021-0070
Community Details
Overview
- Property has a Home Owners Association
- Four Way Lodge Ests 2Nd A Subdivision
Recreation
- Boating
Map
Home Values in the Area
Average Home Value in this Area
Tax History
| Year | Tax Paid | Tax Assessment Tax Assessment Total Assessment is a certain percentage of the fair market value that is determined by local assessors to be the total taxable value of land and additions on the property. | Land | Improvement |
|---|---|---|---|---|
| 2024 | $40,526 | $1,675,215 | -- | -- |
| 2023 | $40,526 | $1,626,423 | $0 | $0 |
| 2022 | $38,700 | $1,579,052 | $0 | $0 |
| 2021 | $38,699 | $1,533,061 | $0 | $0 |
| 2020 | $37,649 | $1,511,895 | $0 | $0 |
| 2019 | $51,258 | $2,104,482 | $968,302 | $1,136,180 |
| 2018 | $62,415 | $2,677,432 | $1,036,142 | $1,641,290 |
| 2017 | $59,563 | $2,553,341 | $0 | $0 |
| 2016 | $61,113 | $2,572,207 | $0 | $0 |
| 2015 | $61,298 | $2,536,542 | $0 | $0 |
| 2014 | $58,651 | $2,340,122 | $0 | $0 |
Property History
| Date | Event | Price | Change | Sq Ft Price |
|---|---|---|---|---|
| 04/22/2025 04/22/25 | Pending | -- | -- | -- |
| 03/24/2025 03/24/25 | Price Changed | $5,100,000 | -2.8% | $1,192 / Sq Ft |
| 03/08/2025 03/08/25 | Price Changed | $5,249,000 | -0.9% | $1,226 / Sq Ft |
| 02/21/2025 02/21/25 | Price Changed | $5,299,000 | -0.9% | $1,238 / Sq Ft |
| 02/06/2025 02/06/25 | Price Changed | $5,349,000 | -0.9% | $1,250 / Sq Ft |
| 01/23/2025 01/23/25 | Price Changed | $5,395,000 | -1.8% | $1,261 / Sq Ft |
| 01/02/2025 01/02/25 | Price Changed | $5,495,000 | -2.7% | $1,284 / Sq Ft |
| 12/09/2024 12/09/24 | Price Changed | $5,650,000 | -0.9% | $1,320 / Sq Ft |
| 11/07/2024 11/07/24 | For Sale | $5,700,000 | +153.3% | $1,332 / Sq Ft |
| 06/28/2019 06/28/19 | Sold | $2,250,000 | -9.8% | $526 / Sq Ft |
| 06/21/2019 06/21/19 | Pending | -- | -- | -- |
| 01/16/2019 01/16/19 | Price Changed | $2,495,000 | -9.3% | $583 / Sq Ft |
| 12/03/2018 12/03/18 | Price Changed | $2,750,000 | -8.3% | $643 / Sq Ft |
| 11/14/2018 11/14/18 | Price Changed | $2,999,000 | -14.3% | $701 / Sq Ft |
| 10/24/2018 10/24/18 | Price Changed | $3,500,000 | -7.9% | $818 / Sq Ft |
| 08/02/2018 08/02/18 | For Sale | $3,800,000 | -- | $888 / Sq Ft |
Deed History
| Date | Type | Sale Price | Title Company |
|---|---|---|---|
| Warranty Deed | $2,250,000 | Attorney | |
| Warranty Deed | $2,400,000 | Attorney | |
| Warranty Deed | $1,919,000 | -- | |
| Deed | $542,500 | -- | |
| Warranty Deed | $500,000 | -- | |
| Quit Claim Deed | -- | -- |
Mortgage History
| Date | Status | Loan Amount | Loan Type |
|---|---|---|---|
| Open | $1,800,000 | New Conventional | |
| Previous Owner | $1,240,000 | New Conventional | |
| Previous Owner | $1,231,500 | Unknown | |
| Previous Owner | $1,200,000 | Purchase Money Mortgage | |
| Previous Owner | $1,475,000 | New Conventional | |
| Previous Owner | $375,000 | New Conventional |
Similar Homes in the area
Source: MIAMI REALTORS® MLS
MLS Number: A11688905
APN: 01-4128-021-0070
- 3821 Carole Ct
- 3835 Carole Ct
- 3832 Bayside Ct
- 3373 Poinciana Ave
- 3305 S Moorings Way
- 3467 N Moorings Way
- 3460 S Moornings Way
- 3540 N Moorings Way
- 3585 Anchorage Way
- 3470 Poinciana Ave
- 3644 Saint Gaudens Rd
- 3613 Royal Palm Ave
- 3630 N Bay Homes Dr
- 3940 S Douglas Rd
- 3700 Leafy Way
- 4151 S Douglas Rd
- 4197 S Douglas Rd
- 3595 Avocado Ave
- 3701 Park Ave
- 3803 Little Ave
