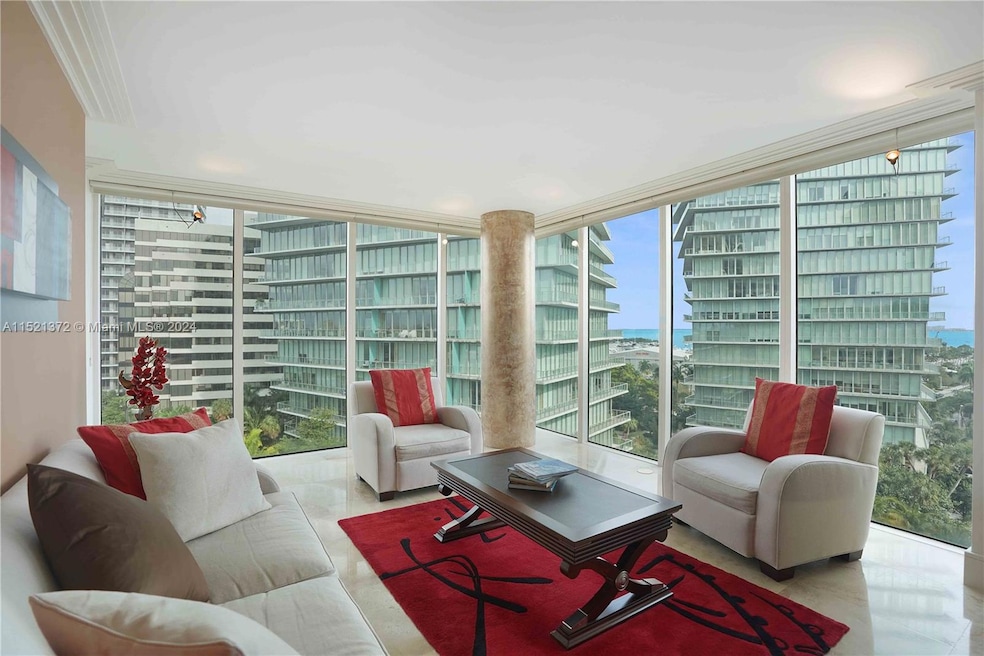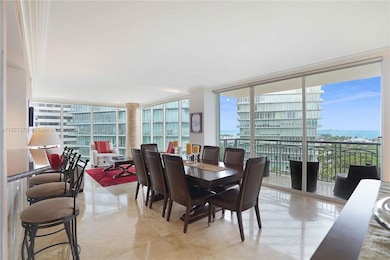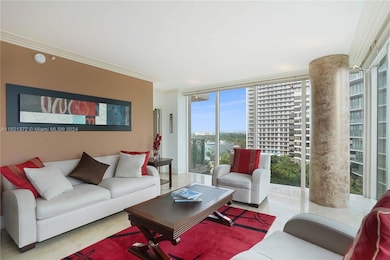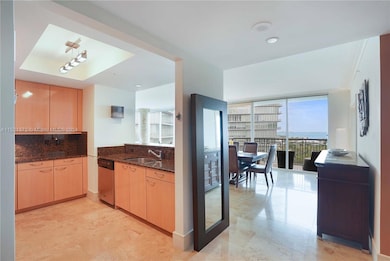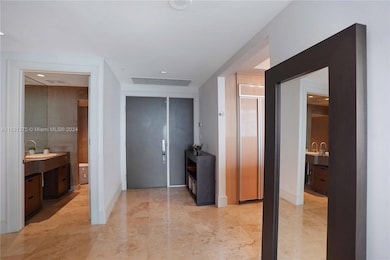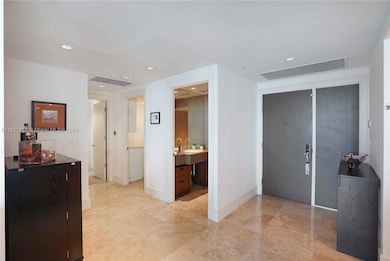
3350 SW 27th Ave Unit 901 Miami, FL 33133
Northeast Coconut Grove NeighborhoodHighlights
- Doorman
- Property Fronts a Bay or Harbor
- Fitness Center
- Coconut Grove Elementary School Rated A
- Bar or Lounge
- Deck
About This Home
As of November 2024Elegant 3 bedroom residence on the 9th floor of the Ritz-Carlton Coconut Grove executive hotel tower, offers beautiful bay views with marble flooring that adds a touch of refinement. From the moment you step into the hotel entrance you're embraced by a lifestyle that transcends ordinary living. This fully furnished home seamlessly combines comfort & sophistication, creating a spacious living space with an abundance of natural light. Indulge in the sophisticated lifestyle of this prestigious address, with access to world-class amenities and the vibrant neighborhood surroundings. Walk to everything Coconut Grove has to offer: marina, parks, restaurants, cafes, shops or stay at home and enjoy Isabelle's restaurant and The Commodore lounge on site. The Ritz-Carlton staff is truly amazing.
Property Details
Home Type
- Condominium
Est. Annual Taxes
- $22,114
Year Built
- Built in 2002
Lot Details
- Property Fronts a Bay or Harbor
- East Facing Home
Parking
- 2 Car Garage
- Assigned Parking
Home Design
- Concrete Block And Stucco Construction
Interior Spaces
- 2,158 Sq Ft Home
- Awning
- Plantation Shutters
- French Doors
- Combination Dining and Living Room
- Bay Views
Kitchen
- Built-In Self-Cleaning Oven
- Electric Range
- Microwave
- Ice Maker
- Dishwasher
- Disposal
Flooring
- Carpet
- Marble
Bedrooms and Bathrooms
- 3 Bedrooms
- Bidet
- Dual Sinks
- Separate Shower in Primary Bathroom
Laundry
- Dryer
- Washer
- Laundry Tub
Home Security
Outdoor Features
- Courtyard
- Deck
Location
- East of U.S. Route 1
Utilities
- Central Heating and Cooling System
- Electric Water Heater
Listing and Financial Details
- Assessor Parcel Number 01-41-21-231-0010
Community Details
Overview
- Property has a Home Owners Association
- 220 Units
- High-Rise Condominium
- Ritz Carlton Condos
- The Executive Residences Subdivision
- The community has rules related to no trucks or trailers
- 22-Story Property
Amenities
- Doorman
- Sauna
- Trash Chute
- Bar or Lounge
Recreation
- Fitness Center
- Heated Community Pool
Pet Policy
- Breed Restrictions
Building Details
- Maintenance Expense $3,875
Security
- Security Service
- Secure Elevator
- Fire and Smoke Detector
- Fire Sprinkler System
Map
Home Values in the Area
Average Home Value in this Area
Property History
| Date | Event | Price | Change | Sq Ft Price |
|---|---|---|---|---|
| 11/14/2024 11/14/24 | Sold | $2,300,000 | -4.1% | $1,066 / Sq Ft |
| 10/15/2024 10/15/24 | Pending | -- | -- | -- |
| 09/04/2024 09/04/24 | Price Changed | $2,399,000 | -4.0% | $1,112 / Sq Ft |
| 05/03/2024 05/03/24 | Price Changed | $2,500,000 | -3.8% | $1,158 / Sq Ft |
| 01/26/2024 01/26/24 | For Sale | $2,600,000 | -- | $1,205 / Sq Ft |
Tax History
| Year | Tax Paid | Tax Assessment Tax Assessment Total Assessment is a certain percentage of the fair market value that is determined by local assessors to be the total taxable value of land and additions on the property. | Land | Improvement |
|---|---|---|---|---|
| 2024 | $22,114 | $1,095,413 | -- | -- |
| 2023 | $22,114 | $995,830 | $0 | $0 |
| 2022 | $18,988 | $905,300 | $0 | $0 |
| 2021 | $17,486 | $823,000 | $0 | $0 |
| 2020 | $17,528 | $823,000 | $0 | $0 |
| 2019 | $17,568 | $823,000 | $0 | $0 |
| 2018 | $17,253 | $823,726 | $0 | $0 |
| 2017 | $17,569 | $810,719 | $0 | $0 |
| 2016 | $17,265 | $752,662 | $0 | $0 |
| 2015 | $16,606 | $684,239 | $0 | $0 |
| 2014 | $15,667 | $656,594 | $0 | $0 |
Mortgage History
| Date | Status | Loan Amount | Loan Type |
|---|---|---|---|
| Previous Owner | $920,000 | Unknown | |
| Previous Owner | $608,000 | Balloon |
Deed History
| Date | Type | Sale Price | Title Company |
|---|---|---|---|
| Warranty Deed | $2,300,000 | Advance Partners Title | |
| Warranty Deed | $1,175,000 | Attorney | |
| Special Warranty Deed | $760,000 | -- |
Similar Homes in the area
Source: MIAMI REALTORS® MLS
MLS Number: A11521372
APN: 01-4121-231-0010
- 3350 SW 27th Ave Unit 1401
- 3350 SW 27th Ave Unit 2201
- 3400 SW 27th Ave Unit 605
- 3400 SW 27th Ave Unit 1107
- 3400 SW 27th Ave Unit 1902
- 3400 SW 27th Ave Unit 1405
- 3400 SW 27th Ave Unit 302
- 3400 SW 27th Ave Unit 704
- 3400 SW 27th Ave Unit 2202
- 3400 SW 27th Ave Unit 401
- 3400 SW 27th Ave Unit 1904
- 2669 S Bayshore Dr Unit 1503-N
- 2669 S Bayshore Dr Unit PH1-N
- 2669 S Bayshore Dr Unit 1403N
- 2669 S Bayshore Dr Unit 804N
- 2669 S Bayshore Dr Unit 901N
- 2669 S Bayshore Dr Unit 801N
- 2675 S Bayshore Dr Unit 602-S
- 2675 S Bayshore Dr Unit 1602S
- 2699 S Bayshore Dr Unit 1202
