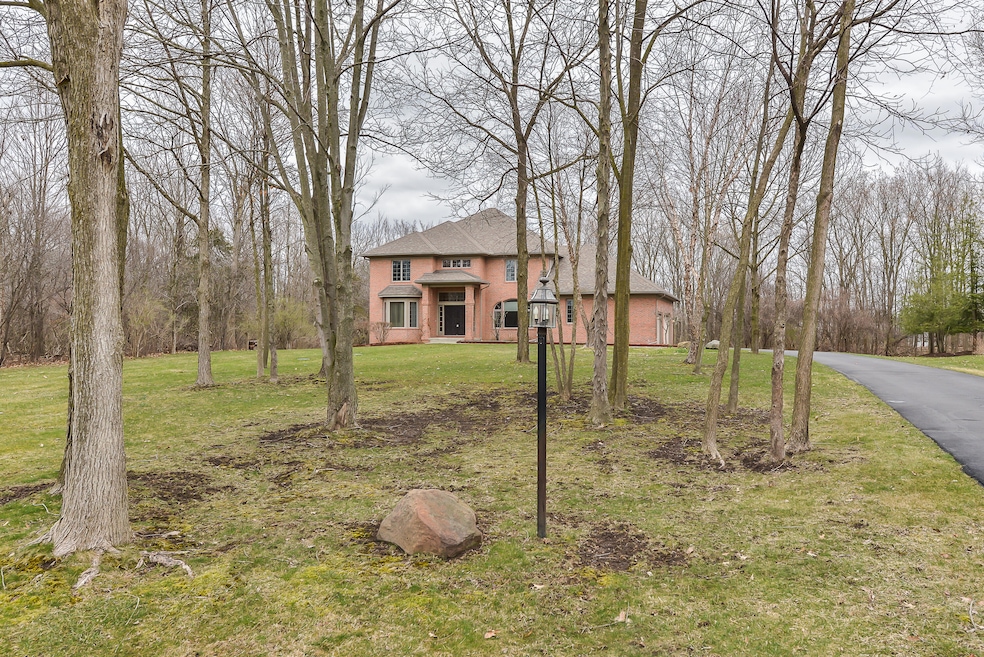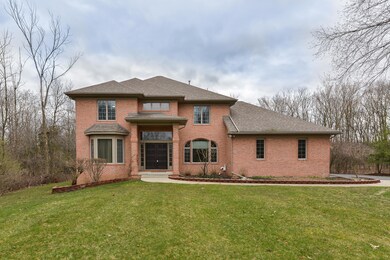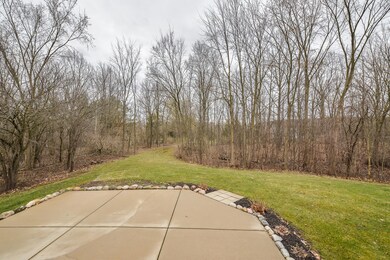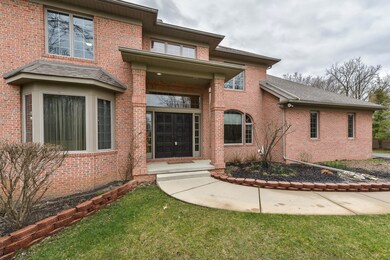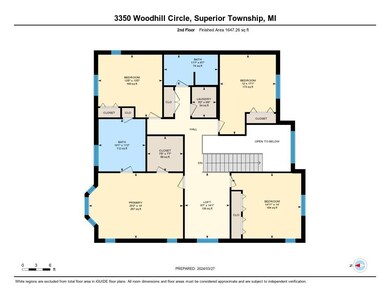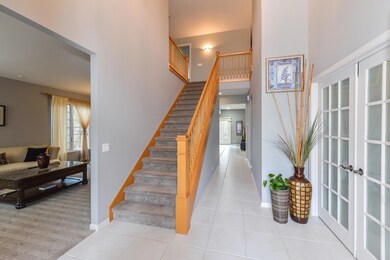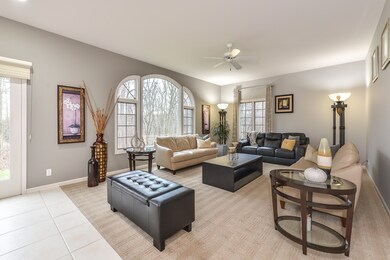This sophisticated custom-crafted Landau masterpiece in the serene Glennborough neighborhood extends across 3,383 sq ft, boasting 5 bedrooms, 3 full bathrooms, and is set upon a gorgeous 1.85 wooded acre lot. Designed with timeless elegance, this home features meticulously selected materials and fixtures, guaranteeing its beauty will endure through the ages. The formal dining and living room offer a graceful way to entertain, while the kitchen features classic clean lines that blend seamlessly with the warmth of the maple cabinets. A glass-tiled backsplash, central island and breakfast nook create an inviting space for meal prep and casual dining. The family room, filled by natural light through large arched windows, offers breathtaking sunrise views and shares a 3-way fireplace with the kitchen, enhancing the ambiance. Step outside through French doors to access the secluded backyard/patio area and soak up the surrounding natural beauty. A versatile 1st floor study, complete with a closet and adjacent to a full bath, is the perfect space for an in-law suite or a coveted home office. The second floor hosts a comforting loft space, a secluded primary suite with a spacious walk-in closet, and an ensuite bath featuring a large vanity, dual sinks, a soaking tub, and a separate shower for a spa-like retreat. Three more bedrooms, a full bath, and a handy upstairs laundry add to the home's convenience. The partially finished walk-up basement is perfect for your recreational activities and ready for additional customization. Located just minutes from the captivating Matthaei Botanical Gardens, The Dixboro Project, and essential Ann Arbor destinations like the University of Michigan. Recent upgrades include a new roof in 2019 and a new sump pump in 2021, ensuring peace of mind for years to come.

