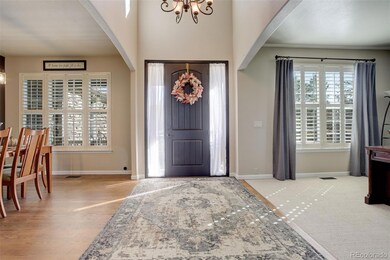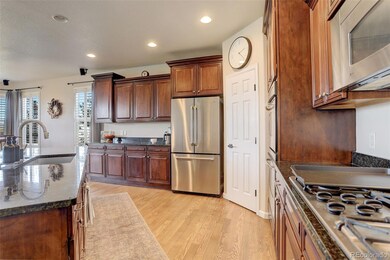
3351 Graylock Run Broomfield, CO 80023
Highlights
- Fitness Center
- Primary Bedroom Suite
- Mountain View
- Thunder Vista P-8 Rated A-
- Open Floorplan
- Clubhouse
About This Home
As of December 2024Welcome to an exquisite property nestled on an enviable lot in Anthem, one of the area's most sought after neighborhoods. Situated at the end of a cul de sac, adjacent to trails, this gem boasts breathtaking views and huge yard enveloping you in tranquility and luxury. Spanning three spacious levels, this 7-bedroom retreat offers an array of thoughtfully designed living spaces. A welcoming front porch greets your arrival with a serene water feature. The kitchen is a culinary dream, featuring dual ovens, new prep island, dining nook, and a cozy lounge area perfect for gathering that features a double sided fireplace opposite the family room. The main level also offers a home office, formal dining room, and bedroom with full bath. The primary suite is a true haven with unbeatable views and a sumptuous 5 piece bath. Three upstairs secondary bedrooms are spacious and bright with en-suite baths. The walk-out lower level is ideal for multi-generational living or use as a rental as it has a full kitchen, full laundry, rec room living space, and two bedrooms, one of which is non-conforming. The backyard welcomes festivities with a wood burning firepit, hot tub pad, and plenty of room for entertaining. Located walking distance to the Anthem Community center, which provides exceptional amenities such as pool, fitness center, and basketball, & tennis courts.
Last Agent to Sell the Property
Coldwell Banker Realty 14 Brokerage Email: info@thebernardigroup.com,303-402-6000

Home Details
Home Type
- Single Family
Est. Annual Taxes
- $9,300
Year Built
- Built in 2006
Lot Details
- 0.35 Acre Lot
- Cul-De-Sac
- Property is Fully Fenced
- Level Lot
- Front and Back Yard Sprinklers
- Private Yard
- Property is zoned PUD
HOA Fees
- $153 Monthly HOA Fees
Parking
- 3 Car Attached Garage
Home Design
- Contemporary Architecture
- Composition Roof
- Stone Siding
- Stucco
Interior Spaces
- 2-Story Property
- Open Floorplan
- Bar Fridge
- High Ceiling
- Ceiling Fan
- Gas Fireplace
- Window Treatments
- Entrance Foyer
- Family Room with Fireplace
- Great Room
- Living Room with Fireplace
- Dining Room
- Home Office
- Bonus Room
- Mountain Views
Kitchen
- Breakfast Area or Nook
- Eat-In Kitchen
- Double Oven
- Cooktop
- Microwave
- Dishwasher
- Kitchen Island
- Granite Countertops
- Utility Sink
- Disposal
Flooring
- Wood
- Carpet
- Tile
Bedrooms and Bathrooms
- Primary Bedroom Suite
- Walk-In Closet
- Jack-and-Jill Bathroom
- In-Law or Guest Suite
- 5 Full Bathrooms
Laundry
- Laundry Room
- Dryer
- Washer
Finished Basement
- Walk-Out Basement
- Basement Fills Entire Space Under The House
- Interior Basement Entry
- Sump Pump
- Bedroom in Basement
- Stubbed For A Bathroom
- 2 Bedrooms in Basement
- Natural lighting in basement
Outdoor Features
- Balcony
- Deck
- Patio
- Outdoor Water Feature
- Fire Pit
- Exterior Lighting
- Rain Gutters
- Front Porch
Schools
- Thunder Vista Elementary And Middle School
- Legacy High School
Utilities
- Forced Air Heating and Cooling System
- Tankless Water Heater
Listing and Financial Details
- Exclusions: Seller's personal property
- Assessor Parcel Number R8864806
Community Details
Overview
- Association fees include snow removal, trash
- Anthem Highlands Community HOA, Phone Number (303) 285-9939
- Anthem Subdivision
- Seasonal Pond
Amenities
- Clubhouse
Recreation
- Tennis Courts
- Community Playground
- Fitness Center
- Community Pool
- Park
- Trails
Map
Home Values in the Area
Average Home Value in this Area
Property History
| Date | Event | Price | Change | Sq Ft Price |
|---|---|---|---|---|
| 12/13/2024 12/13/24 | Sold | $1,346,478 | -0.3% | $269 / Sq Ft |
| 10/25/2024 10/25/24 | For Sale | $1,350,000 | -- | $270 / Sq Ft |
Tax History
| Year | Tax Paid | Tax Assessment Tax Assessment Total Assessment is a certain percentage of the fair market value that is determined by local assessors to be the total taxable value of land and additions on the property. | Land | Improvement |
|---|---|---|---|---|
| 2024 | $9,373 | $74,430 | $17,870 | $56,560 |
| 2023 | $9,300 | $81,040 | $19,460 | $61,580 |
| 2022 | $7,702 | $55,720 | $13,600 | $42,120 |
| 2021 | $7,947 | $57,330 | $14,000 | $43,330 |
| 2020 | $7,626 | $54,290 | $13,030 | $41,260 |
| 2019 | $7,656 | $54,670 | $13,120 | $41,550 |
| 2018 | $7,322 | $49,660 | $9,900 | $39,760 |
| 2017 | $6,850 | $54,910 | $10,950 | $43,960 |
| 2016 | $6,999 | $48,180 | $10,950 | $37,230 |
| 2015 | $7,287 | $42,580 | $10,950 | $31,630 |
| 2014 | $6,842 | $42,580 | $10,950 | $31,630 |
Mortgage History
| Date | Status | Loan Amount | Loan Type |
|---|---|---|---|
| Open | $1,346,478 | VA | |
| Previous Owner | $400,000 | Credit Line Revolving | |
| Previous Owner | $596,850 | New Conventional | |
| Previous Owner | $75,500 | Stand Alone Second | |
| Previous Owner | $604,000 | New Conventional | |
| Previous Owner | $80,000 | Closed End Mortgage | |
| Previous Owner | $518,000 | New Conventional | |
| Previous Owner | $94,214 | Credit Line Revolving | |
| Previous Owner | $417,000 | Fannie Mae Freddie Mac |
Deed History
| Date | Type | Sale Price | Title Company |
|---|---|---|---|
| Special Warranty Deed | $1,346,478 | None Listed On Document | |
| Special Warranty Deed | $538,120 | Land Title Guarantee Company |
Similar Homes in Broomfield, CO
Source: REcolorado®
MLS Number: 8382268
APN: 1573-05-2-03-013
- 3419 Traver Dr
- 16518 Red Rock Ln
- 1425 Blue Sky Cir Unit 15-204
- 3587 Vestal Loop
- 3100 Blue Sky Cir Unit 205
- 3000 Blue Sky Cir Unit 11-308
- 1495 Blue Sky Way Unit 9-308
- 3441 Mount Powell Dr
- 2855 Blue Sky Cir Unit 3-102
- 2875 Blue Sky Cir Unit 4-303
- 16392 Spanish Peak Way
- 2841 Ironwood Cir
- 16370 Graham Peak Way
- 16335 Spanish Peak Way
- 16330 Avalanche Run
- 3436 Flat Top Dr
- 2861 Eagle Cir
- 16500 Crosby Dr
- 16743 Niagara Way
- 3062 Grizzly Peak Dr






