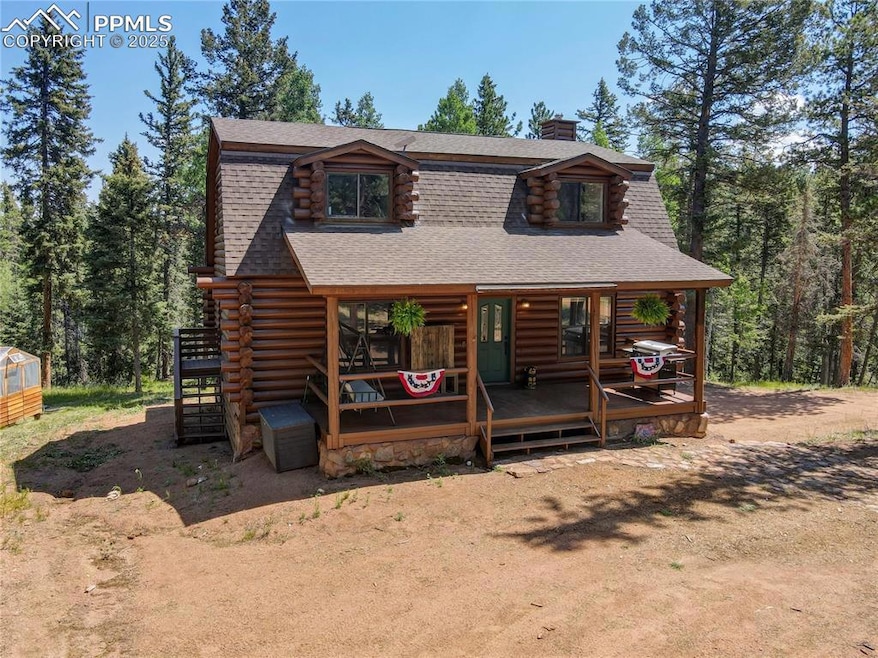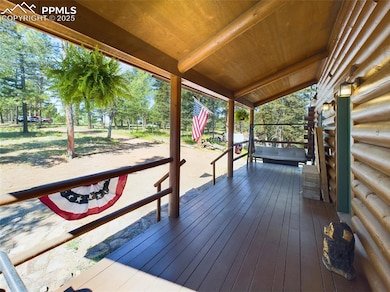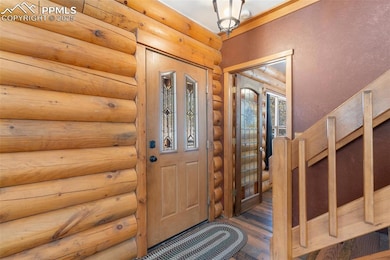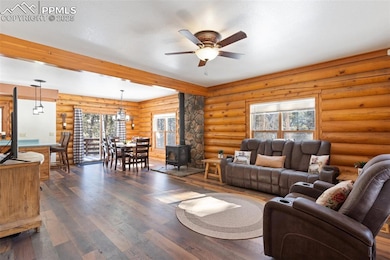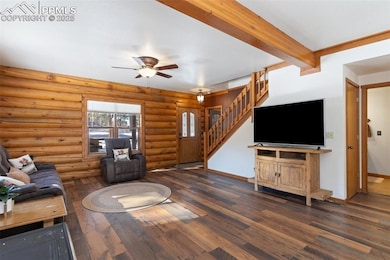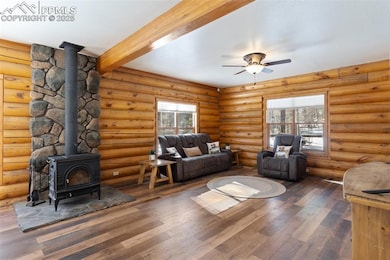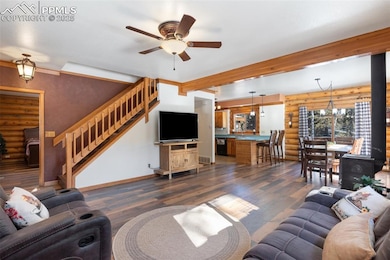
3352 County Road 51 Divide, CO 80814
Divide NeighborhoodEstimated payment $4,437/month
Highlights
- Greenhouse
- Mountain View
- Main Floor Bedroom
- 2.93 Acre Lot
- Deck
- Covered patio or porch
About This Home
Situated on 2.93 acres in the serene Broken Wheel Village, this 2,358 sq. ft. log cabin offers the perfect blend of rustic charm and modern comfort. Featuring 4 bedrooms and 3 bathrooms, this home is designed for those who appreciate nature, privacy, and space. A covered front porch welcomes you into a stunning great room, where exposed logs and beams, updated luxury vinyl plank flooring, and a cozy wood stove create a warm and inviting ambiance. The galley-style kitchen is thoughtfully designed with 2 pantries and a patio door leading to a rear deck, complete with an enclosed hot tub and gazebo area for ultimate relaxation. Main level also includes a bedroom, half bath, and a laundry room with a sink. Upstairs, the vaulted-ceiling master suite features ensuite bath with double sinks and a tub/shower combo, walk in closet. 2 additional bedrooms and a full bath provide plenty of space. The lower level is a true retreat, offering a theater room with a screen, projector, theater seating, all included with the home. Additionally, a large storage room and mechanical room house (furnace, water heater, and pressure tank) extra storage space for convenience. Attached oversized 2-car garage provides ample storage, while large roundabout driveway offers multiple parking areas, ideal for boats, trailers, RVs. The property also features a greenhouse with raised beds, a storage shed, zoned for horses, making it a dream for those who enjoy outdoor living. Just minutes from Pike National Forest, this location provides access to hiking, camping, hunting, and off-road adventures, all set against the stunning backdrop of towering pines, Douglas firs, and golden Aspen trees in the fall. Recent improvements include a new roof within the last five years and fresh exterior staining in 2024, ensuring the home is well-maintained and move-in ready. Whether you’re looking for a full-time residence or a weekend getaway, this beautifully maintained log home offers a true Colorado retreat.
Home Details
Home Type
- Single Family
Est. Annual Taxes
- $1,998
Year Built
- Built in 1994
Lot Details
- 2.93 Acre Lot
- Rural Setting
- Dog Run
- No Landscaping
- Level Lot
- Landscaped with Trees
Parking
- 2 Car Attached Garage
- Oversized Parking
- Garage Door Opener
- Gravel Driveway
Property Views
- Mountain
- Rock
Home Design
- Shingle Roof
- Log Siding
Interior Spaces
- 2,358 Sq Ft Home
- 2-Story Property
- Beamed Ceilings
- Ceiling Fan
- Free Standing Fireplace
Kitchen
- Oven
- Plumbed For Gas In Kitchen
- Microwave
- Dishwasher
Flooring
- Carpet
- Luxury Vinyl Tile
Bedrooms and Bathrooms
- 4 Bedrooms
- Main Floor Bedroom
Laundry
- Dryer
- Washer
Basement
- Walk-Out Basement
- Basement Fills Entire Space Under The House
Accessible Home Design
- Remote Devices
Outdoor Features
- Deck
- Covered patio or porch
- Greenhouse
- Shed
Schools
- Summit Elementary School
- Woodland Park Middle School
- Woodland Park High School
Utilities
- Cooling System Mounted In Outer Wall Opening
- Forced Air Heating System
- Heating System Uses Natural Gas
- 1 Water Well
Community Details
- Hiking Trails
Map
Home Values in the Area
Average Home Value in this Area
Tax History
| Year | Tax Paid | Tax Assessment Tax Assessment Total Assessment is a certain percentage of the fair market value that is determined by local assessors to be the total taxable value of land and additions on the property. | Land | Improvement |
|---|---|---|---|---|
| 2024 | $2,097 | $33,720 | $0 | $0 |
| 2023 | $2,097 | $33,720 | $4,590 | $29,130 |
| 2022 | $1,600 | $28,540 | $3,840 | $24,700 |
| 2021 | $1,649 | $29,360 | $3,950 | $25,410 |
| 2020 | $1,465 | $26,640 | $4,660 | $21,980 |
| 2019 | $1,447 | $26,640 | $0 | $0 |
| 2018 | $1,150 | $20,530 | $0 | $0 |
| 2017 | $1,153 | $20,530 | $0 | $0 |
| 2016 | $1,093 | $19,400 | $0 | $0 |
| 2015 | $1,228 | $19,400 | $0 | $0 |
| 2014 | $1,223 | $19,060 | $0 | $0 |
Property History
| Date | Event | Price | Change | Sq Ft Price |
|---|---|---|---|---|
| 04/12/2025 04/12/25 | Price Changed | $765,000 | -1.3% | $324 / Sq Ft |
| 03/17/2025 03/17/25 | Price Changed | $775,000 | -1.3% | $329 / Sq Ft |
| 03/08/2025 03/08/25 | Price Changed | $785,000 | -1.9% | $333 / Sq Ft |
| 02/18/2025 02/18/25 | For Sale | $799,900 | -- | $339 / Sq Ft |
Mortgage History
| Date | Status | Loan Amount | Loan Type |
|---|---|---|---|
| Closed | $40,000 | Credit Line Revolving | |
| Closed | $256,000 | New Conventional | |
| Closed | $268,000 | New Conventional | |
| Closed | $150,000 | Unknown | |
| Closed | $190,000 | Unknown | |
| Closed | $106,057 | Unknown |
About the Listing Agent

Scott believes he was fortunate to grow up learning about best business practices and Real Estate from his family. He is native to Colorado Springs and a third-generation real estate agent, serving the community since 1997. Scott has always been a man of his word; character and integrity are the very essences of what the team at pulse has built their business on. As the owner and broker of Pulse Real Estate Group, LLC, his expertise for Colorado Springs and its surrounding communities are
Scott's Other Listings
Source: Pikes Peak REALTOR® Services
MLS Number: 6647752
APN: R0013093
- 63 Star View Trail
- Unit 4 County Road 51
- Lot 4 County Road 51
- Lot 3 County Road 51
- Unit 3 County Road 51
- Lot 2 County Road 51
- Lot 1 County Road 51
- Unit 2 County Road 51
- Unit 1 County Road 51
- 63 Bear Claw Trail
- 365 Alpine View Rd
- 958 Cottonwood Lake Dr
- 46 Barr Lake Cir
- 278 Cherry Lake Dr
- 2227 Blue Mesa Dr
- 1596 County Road 512
- 121 Waldon Lake Cir
- 329 Cottonwood Lake Dr
- 507 Spruce Lake Dr
- 306 Cradle Lake Dr
