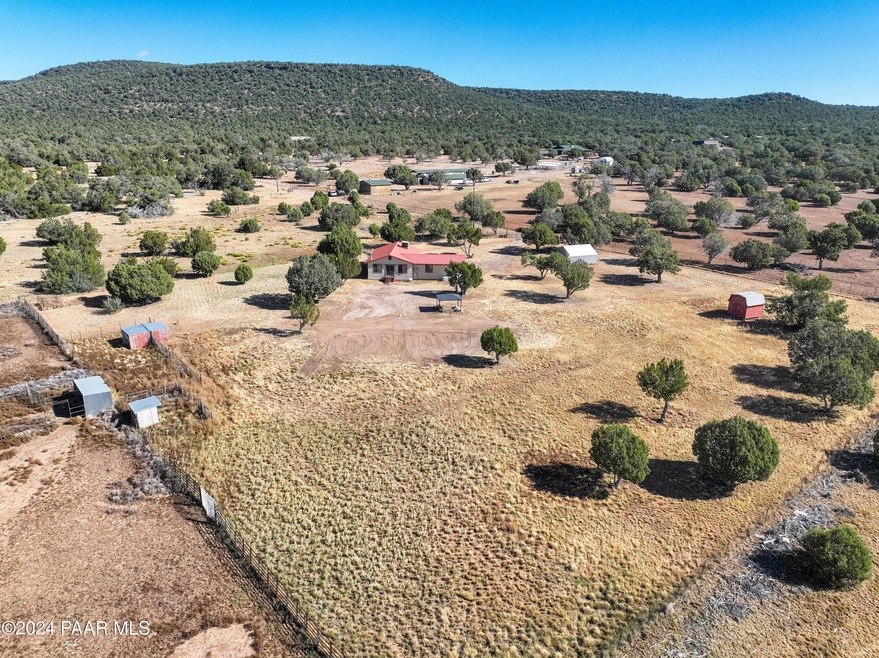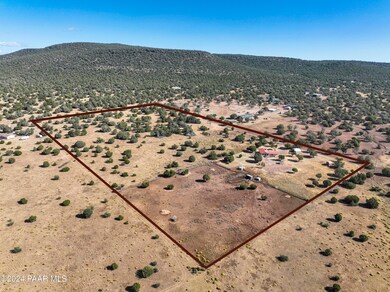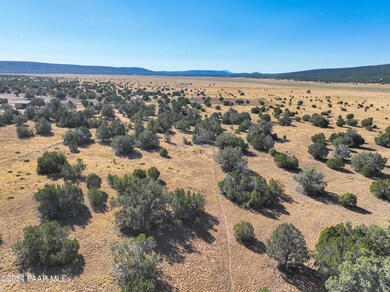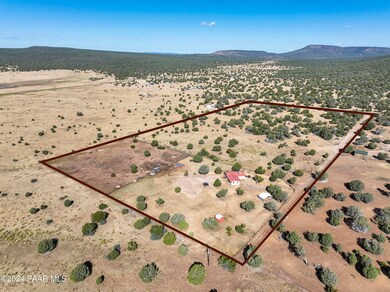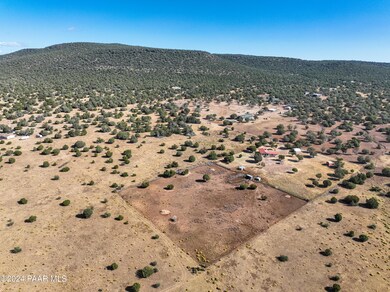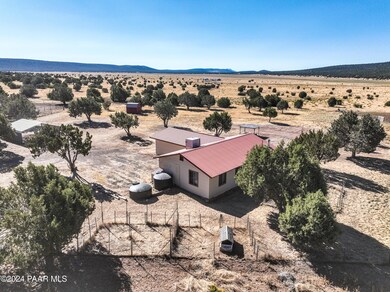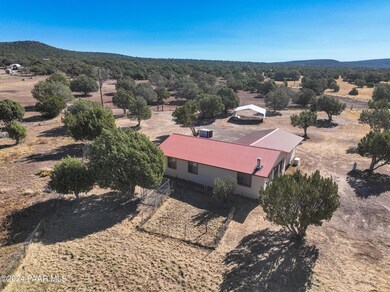
33525 Cowboy Clint Rd Seligman, AZ 86337
Highlights
- Stables
- Panoramic View
- Contemporary Architecture
- RV Parking in Community
- RV Carport
- Solid Surface Countertops
About This Home
As of March 2025Welcome to your new home in gorgeous, quiet Juniper Mountain Ranches of Seligman. Home is on 4.96 acres, fenced. Parcel 301-11-034D which is15.24 acres comes with the deal! 10 acres of that parcel is fenced. Home has metal roof & attractive vinyl siding. Gazebo in back yard for relaxing in the shade. Brand new septic system. Pellet stove for those chilly nights. Corian counters. Security system. Whole house back-up generator. 3 or 4 vehicle carport. Shed/workshop with electrical. Covered horse pen. 2600 & 1500 gallon water storage tanks. Lots of quiet with close proximity to State land to the north and west. Amazing views and millions of stars at night. This is the one you've been waiting for!
Last Agent to Sell the Property
Better Homes And Gardens Real Estate Bloomtree Realty License #SA653420000

Home Details
Home Type
- Single Family
Est. Annual Taxes
- $685
Year Built
- Built in 2003
Lot Details
- 4.96 Acre Lot
- The property's road front is unimproved
- Property fronts a private road
- Dirt Road
- Rural Setting
- Back Yard Fenced
- Native Plants
- Level Lot
- Additional Parcels
- Property is zoned RCU-2A
Property Views
- Panoramic
- Trees
- Mountain
- Forest
Home Design
- Contemporary Architecture
- Wood Frame Construction
- Metal Roof
Interior Spaces
- 1,796 Sq Ft Home
- 1-Story Property
- Ceiling height of 9 feet or more
- Ceiling Fan
- Double Pane Windows
- Drapes & Rods
- Wood Frame Window
- Aluminum Window Frames
- Window Screens
- Open Floorplan
- Laminate Flooring
- Crawl Space
Kitchen
- Eat-In Kitchen
- Built-In Electric Oven
- Electric Range
- Microwave
- Dishwasher
- Solid Surface Countertops
Bedrooms and Bathrooms
- 4 Bedrooms
- Walk-In Closet
- 2 Full Bathrooms
Laundry
- Dryer
- Washer
Home Security
- Home Security System
- Fire and Smoke Detector
Parking
- 3 Parking Spaces
- 3 Detached Carport Spaces
- Dirt Driveway
- RV Carport
Outdoor Features
- Separate Outdoor Workshop
- Shed
Horse Facilities and Amenities
- Stables
Utilities
- Central Air
- Pellet Stove burns compressed wood to generate heat
- Electricity To Lot Line
- Water Holding Tank
- Hauled Water
- Electric Water Heater
- Septic System
- Satellite Dish
Community Details
- No Home Owners Association
- Juniper Mountain Ranches Subdivision
- RV Parking in Community
Listing and Financial Details
- Assessor Parcel Number 34
- Seller Concessions Offered
Map
Home Values in the Area
Average Home Value in this Area
Property History
| Date | Event | Price | Change | Sq Ft Price |
|---|---|---|---|---|
| 03/24/2025 03/24/25 | Sold | $300,000 | -4.5% | $167 / Sq Ft |
| 02/15/2025 02/15/25 | Pending | -- | -- | -- |
| 01/27/2025 01/27/25 | Price Changed | $314,000 | 0.0% | $175 / Sq Ft |
| 01/27/2025 01/27/25 | For Sale | $314,000 | -11.3% | $175 / Sq Ft |
| 01/05/2025 01/05/25 | Pending | -- | -- | -- |
| 10/23/2024 10/23/24 | For Sale | $354,000 | -- | $197 / Sq Ft |
Tax History
| Year | Tax Paid | Tax Assessment Tax Assessment Total Assessment is a certain percentage of the fair market value that is determined by local assessors to be the total taxable value of land and additions on the property. | Land | Improvement |
|---|---|---|---|---|
| 2024 | $685 | $22,305 | -- | -- |
| 2023 | $685 | $15,099 | $0 | $0 |
| 2022 | $638 | $11,402 | $1,156 | $10,246 |
| 2021 | $646 | $10,321 | $1,168 | $9,153 |
| 2020 | $639 | $0 | $0 | $0 |
| 2019 | $618 | $0 | $0 | $0 |
| 2018 | $584 | $0 | $0 | $0 |
| 2017 | $561 | $0 | $0 | $0 |
| 2016 | $537 | $0 | $0 | $0 |
| 2015 | -- | $0 | $0 | $0 |
| 2014 | -- | $0 | $0 | $0 |
Mortgage History
| Date | Status | Loan Amount | Loan Type |
|---|---|---|---|
| Open | $291,000 | New Conventional |
Deed History
| Date | Type | Sale Price | Title Company |
|---|---|---|---|
| Warranty Deed | $300,000 | Pioneer Title |
Similar Homes in Seligman, AZ
Source: Prescott Area Association of REALTORS®
MLS Number: 1068411
APN: 301-11-034A
- 33760 Cowboy Clint Rd
- 33015 Cowboy Clint Rd
- 32001 W Outlander Way
- TBD N Great Escape Way
- 1453 E Elkhorn
- 1453 E Elkhorn -- Unit 1453
- 01 N Boulder Ridge
- 01 N Edge Ridge Rd Unit 478
- 01 N Boulder Ridge Trail Unit 459
- 01 Edge Ridge Rd
- 49203 N Sundance Way
- Lot 1416-S N Sundance Way
- 1416 SE N Sundance Way
- 46450 N Edge Ridge Rd
- Lot 1401 N Lightning Ridge Rd
- 1423 Game Trail
- 47883 N Mystic Pines Dr
- 932 SW Thirsty Burro
- 932 NW Thirsty Burro
- 000 Our St
