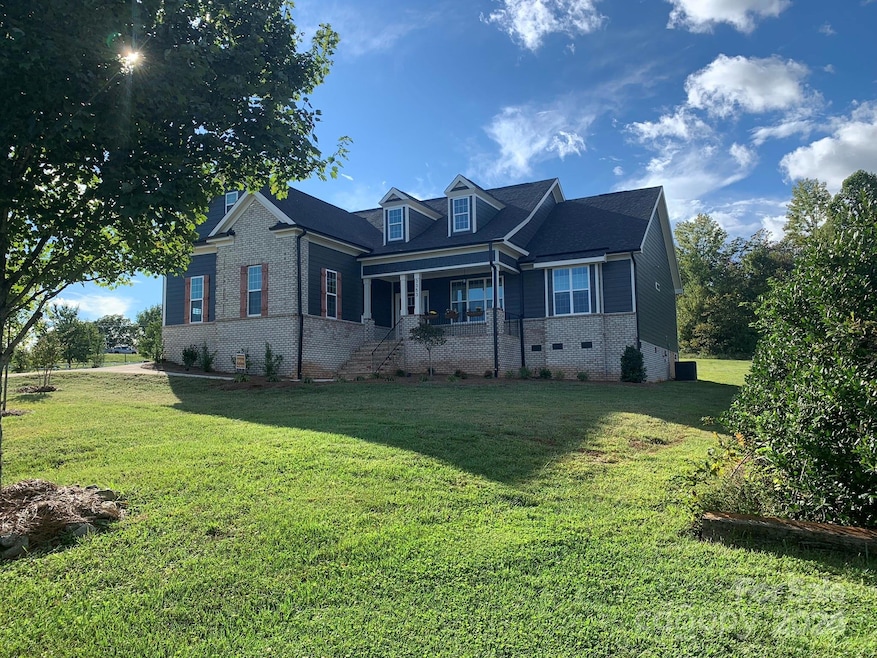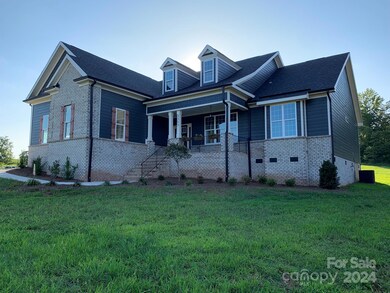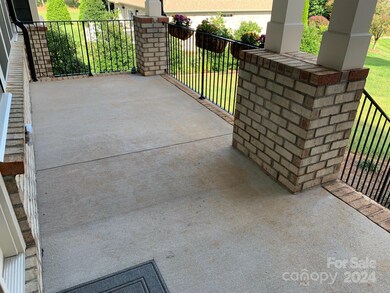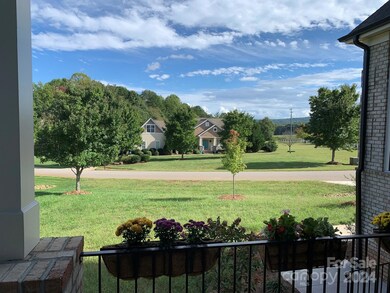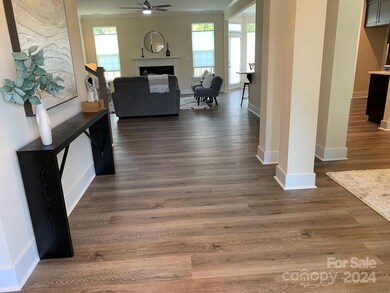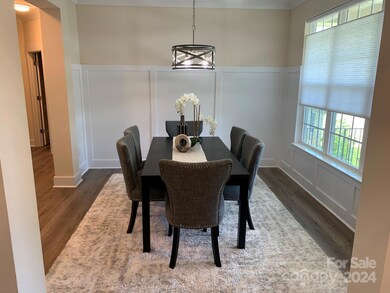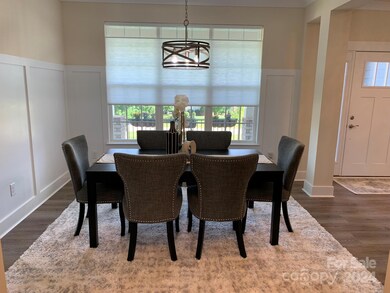
3353 Cayton Dr Maiden, NC 28650
Highlights
- New Construction
- Corner Lot
- 2 Car Attached Garage
- 1.5-Story Property
- Covered patio or porch
- Walk-In Closet
About This Home
As of November 2024BRAND NEW & JUST REDUCED!! Just west of Sherrills Ford & north of Denver. 1.5 story home on 1.07 acre with 3 BR's, 2 full & 2 half baths & 2711 finished sf. Large bonus room with spacious 1/2 bath, walk-in closet, linen closet & attic storage closets upstairs. Main level has 3 BR's, 2 full bathrooms & a half bathroom. Exterior has a partial brick front & sturdy 4 sides brick & usable crawl space foundation. Attractive cement fiber siding and upgraded trim. Large front porch with a nice view of Anderson Mt. Large deck in back. Side load garage. Twenty ~9' tall Murray leland cypress trees recently planted near left side property line! Upgraded honeycomb shades! Upgraded quartz countertops, fireplace & many upgrades throughout. Permit and plenty of room exists in back yard for future swimming pool, shed, playground, etc. Back yard extends all the way to the private dirt road behind (Hemlock St). Home is staged with furnishings.
Last Agent to Sell the Property
Matt McMullen Brokerage Email: grandehomes@icloud.com License #179546
Home Details
Home Type
- Single Family
Est. Annual Taxes
- $1,059
Year Built
- Built in 2024 | New Construction
Lot Details
- Lot Dimensions are 112x448
- Corner Lot
- Property is zoned R-40
HOA Fees
- $48 Monthly HOA Fees
Parking
- 2 Car Attached Garage
- Garage Door Opener
- Driveway
Home Design
- 1.5-Story Property
- Brick Exterior Construction
Interior Spaces
- Ceiling Fan
- Gas Fireplace
- Propane Fireplace
- Insulated Windows
- Entrance Foyer
- Great Room with Fireplace
- Crawl Space
- Pull Down Stairs to Attic
Kitchen
- Breakfast Bar
- Electric Range
- Microwave
- Plumbed For Ice Maker
- Dishwasher
- Disposal
Flooring
- Tile
- Vinyl
Bedrooms and Bathrooms
- 3 Main Level Bedrooms
- Split Bedroom Floorplan
- Walk-In Closet
- Garden Bath
Laundry
- Laundry Room
- Electric Dryer Hookup
Outdoor Features
- Covered patio or porch
Utilities
- Heat Pump System
- Underground Utilities
- Electric Water Heater
- Septic Tank
- Cable TV Available
Community Details
- Cedar Magangement Group Association, Phone Number (877) 252-3327
- Built by Grande Homes Co.
- Wynswept Subdivision
- Mandatory home owners association
Listing and Financial Details
- Assessor Parcel Number 367803412103
Map
Home Values in the Area
Average Home Value in this Area
Property History
| Date | Event | Price | Change | Sq Ft Price |
|---|---|---|---|---|
| 11/19/2024 11/19/24 | Sold | $550,000 | -4.3% | $203 / Sq Ft |
| 10/01/2024 10/01/24 | Price Changed | $575,000 | -4.0% | $212 / Sq Ft |
| 06/28/2024 06/28/24 | For Sale | $599,000 | -- | $221 / Sq Ft |
Tax History
| Year | Tax Paid | Tax Assessment Tax Assessment Total Assessment is a certain percentage of the fair market value that is determined by local assessors to be the total taxable value of land and additions on the property. | Land | Improvement |
|---|---|---|---|---|
| 2024 | $1,059 | $212,400 | $31,000 | $181,400 |
| 2023 | $148 | $27,800 | $27,800 | $0 |
| 2022 | $192 | $27,800 | $27,800 | $0 |
| 2021 | $192 | $27,800 | $27,800 | $0 |
| 2020 | $192 | $27,800 | $27,800 | $0 |
| 2019 | $182 | $27,800 | $0 | $0 |
| 2018 | $137 | $20,900 | $20,900 | $0 |
| 2017 | $137 | $0 | $0 | $0 |
| 2016 | $137 | $0 | $0 | $0 |
| 2015 | $209 | $20,900 | $20,900 | $0 |
| 2014 | $209 | $34,900 | $34,900 | $0 |
Mortgage History
| Date | Status | Loan Amount | Loan Type |
|---|---|---|---|
| Open | $285,000 | New Conventional | |
| Closed | $285,000 | New Conventional | |
| Previous Owner | $418,440 | Construction |
Deed History
| Date | Type | Sale Price | Title Company |
|---|---|---|---|
| Warranty Deed | $550,000 | None Listed On Document | |
| Warranty Deed | $550,000 | None Listed On Document | |
| Warranty Deed | -- | None Listed On Document | |
| Special Warranty Deed | -- | -- | |
| Warranty Deed | $180,000 | None Available |
Similar Homes in Maiden, NC
Source: Canopy MLS (Canopy Realtor® Association)
MLS Number: 4153689
APN: 3678034121030000
- 4511 Briarcreek Rd
- 7394 Echoing Hills Ln
- 3312 Meadow Wood Ct
- 3318 Meadow Wood Ct
- 0 N Wynswept Dr
- 0 N Wynswept Dr
- 0 N Wynswept Dr
- 0 N Wynswept Dr
- 0 N Wynswept Dr
- 0 N Wynswept Dr
- 4784 N Wynswept Dr
- 4790 N Wynswept Dr
- 4796 N Wynswept Dr
- 4653 Cayton Dr
- 3210 Timber Run Ln
- 3192 Timber Run Ln
- 3219 Timber Run Ln
- 4594 N Wynswept Dr
- 4525 N Wynswept Dr
- 3315 Buffalo Shoals Rd
