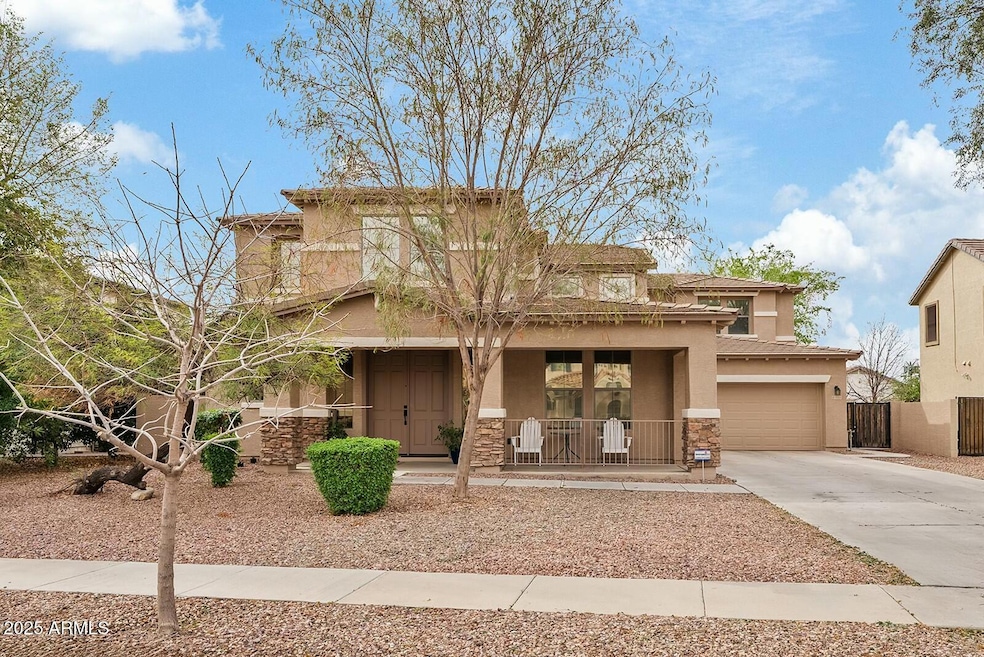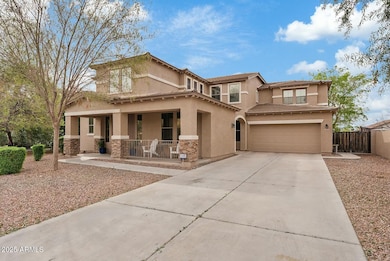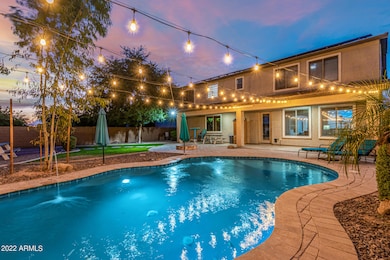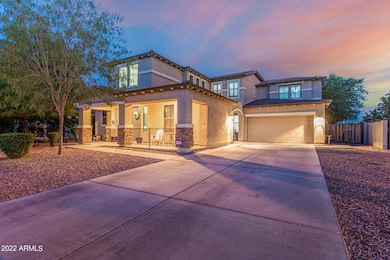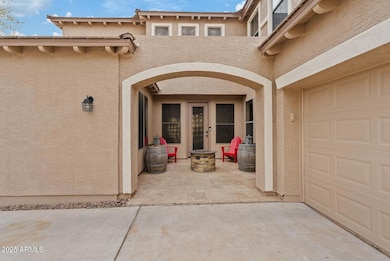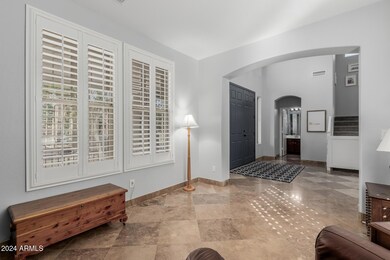
3353 E Blue Ridge Way Gilbert, AZ 85298
South Gilbert NeighborhoodHighlights
- Private Pool
- RV Gated
- Mountain View
- Dr. Gary and Annette Auxier Elementary School Rated A
- Solar Power System
- Vaulted Ceiling
About This Home
As of April 2025New Exterior Paint!!! This stunning 5 bedroom, 4 bath home combines modern elegance with family friendly functionality. The exterior features a charming facade with well-manicured landscaping, spacious driveway and front patio off kitchen. The bright, open floorplan seamlessly connects the living room and dining room, perfect for entertaining. The newly remodeled kitchen boasts stainless steel appliances, sleek cabinetry and island - making it a chef's dream! An inviting bonus room provides versatility, ideal for a home office, home theater, playroom or teen room. The newly remodeled primary suite exudes a serene, spa-like ambiance. Soft, neutral tones dominate the space, with decorative porcelain tiles. A freestanding soaking tub, elegantly positioned beneath glass block window invites relaxation when surrounded by candles. The spacious walk-in shower features sleek glass doors, built-in shelves for toiletries. Custom double vanities with quartz countertops and modern sinks with illuminating lighting. Unique double walk-in closets.
Family room w/built-in media center, wood floor, pre-wired for surround sound & French door. Formal Dining room w/wood floors. Formal Living room w/wood shutters.
Downstairs bedroom w/walk-in closet w/full bathroom is currently used as laundry room.
Outside, the private backyard is a true oasis, highlighted by the sparkling pool surrounded by cool decking and lush grass yard. Solar panels enhance energy efficiency, ensuring comfort and sustainability.
This home is perfect for the family seeking a blend of luxury and practicality!
Home Details
Home Type
- Single Family
Est. Annual Taxes
- $3,249
Year Built
- Built in 2005
Lot Details
- 0.26 Acre Lot
- Desert faces the front of the property
- Block Wall Fence
- Front and Back Yard Sprinklers
- Sprinklers on Timer
- Grass Covered Lot
HOA Fees
- $79 Monthly HOA Fees
Parking
- 9 Open Parking Spaces
- 3 Car Garage
- RV Gated
Home Design
- Wood Frame Construction
- Tile Roof
- Stone Exterior Construction
- Stucco
Interior Spaces
- 4,120 Sq Ft Home
- 2-Story Property
- Vaulted Ceiling
- Ceiling Fan
- Fireplace
- Double Pane Windows
- Low Emissivity Windows
- Tinted Windows
- Mountain Views
Kitchen
- Eat-In Kitchen
- Breakfast Bar
- Built-In Microwave
- Kitchen Island
Flooring
- Wood
- Carpet
- Stone
Bedrooms and Bathrooms
- 5 Bedrooms
- Primary Bathroom is a Full Bathroom
- 4 Bathrooms
- Dual Vanity Sinks in Primary Bathroom
- Bathtub With Separate Shower Stall
Pool
- Private Pool
- Pool Pump
Schools
- Dr. Gary And Annette Auxier Elementary School
- Dr. Camille Casteel High Middle School
- Dr. Camille Casteel High School
Utilities
- Cooling Available
- Heating Available
- Water Softener
- High Speed Internet
- Cable TV Available
Additional Features
- Solar Power System
- Fire Pit
Listing and Financial Details
- Tax Lot 18
- Assessor Parcel Number 313-07-399
Community Details
Overview
- Association fees include ground maintenance
- Heywood Management Association, Phone Number (480) 820-0159
- Built by Richmond American
- Marbella Vineyards Subdivision
Recreation
- Community Playground
- Bike Trail
Map
Home Values in the Area
Average Home Value in this Area
Property History
| Date | Event | Price | Change | Sq Ft Price |
|---|---|---|---|---|
| 04/18/2025 04/18/25 | Sold | $765,000 | -2.5% | $186 / Sq Ft |
| 04/09/2025 04/09/25 | Price Changed | $785,000 | 0.0% | $191 / Sq Ft |
| 03/30/2025 03/30/25 | Pending | -- | -- | -- |
| 03/17/2025 03/17/25 | Price Changed | $785,000 | -1.7% | $191 / Sq Ft |
| 03/03/2025 03/03/25 | Price Changed | $798,500 | -0.1% | $194 / Sq Ft |
| 02/17/2025 02/17/25 | Price Changed | $799,000 | -0.1% | $194 / Sq Ft |
| 01/18/2025 01/18/25 | Price Changed | $799,500 | -3.1% | $194 / Sq Ft |
| 01/07/2025 01/07/25 | Price Changed | $824,900 | -2.9% | $200 / Sq Ft |
| 10/23/2024 10/23/24 | Price Changed | $849,500 | -2.9% | $206 / Sq Ft |
| 10/11/2024 10/11/24 | For Sale | $874,900 | +139.8% | $212 / Sq Ft |
| 11/30/2017 11/30/17 | Sold | $364,900 | 0.0% | $89 / Sq Ft |
| 10/30/2017 10/30/17 | Pending | -- | -- | -- |
| 10/27/2017 10/27/17 | Price Changed | $364,900 | -1.1% | $89 / Sq Ft |
| 10/26/2017 10/26/17 | Price Changed | $369,000 | -2.9% | $90 / Sq Ft |
| 10/11/2017 10/11/17 | Price Changed | $379,900 | -5.0% | $92 / Sq Ft |
| 09/29/2017 09/29/17 | For Sale | $399,900 | +12.0% | $97 / Sq Ft |
| 06/15/2012 06/15/12 | Sold | $357,000 | -4.8% | $87 / Sq Ft |
| 06/01/2012 06/01/12 | Price Changed | $374,900 | 0.0% | $91 / Sq Ft |
| 05/02/2012 05/02/12 | Pending | -- | -- | -- |
| 04/27/2012 04/27/12 | Price Changed | $374,900 | 0.0% | $91 / Sq Ft |
| 03/30/2012 03/30/12 | For Sale | $375,000 | -- | $91 / Sq Ft |
Tax History
| Year | Tax Paid | Tax Assessment Tax Assessment Total Assessment is a certain percentage of the fair market value that is determined by local assessors to be the total taxable value of land and additions on the property. | Land | Improvement |
|---|---|---|---|---|
| 2025 | $3,334 | $41,804 | -- | -- |
| 2024 | $3,249 | $39,813 | -- | -- |
| 2023 | $3,249 | $57,660 | $11,530 | $46,130 |
| 2022 | $3,117 | $43,430 | $8,680 | $34,750 |
| 2021 | $3,239 | $39,960 | $7,990 | $31,970 |
| 2020 | $3,214 | $37,850 | $7,570 | $30,280 |
| 2019 | $3,098 | $35,200 | $7,040 | $28,160 |
| 2018 | $3,000 | $34,170 | $6,830 | $27,340 |
| 2017 | $2,812 | $33,220 | $6,640 | $26,580 |
| 2016 | $2,652 | $32,060 | $6,410 | $25,650 |
| 2015 | $2,628 | $30,820 | $6,160 | $24,660 |
Mortgage History
| Date | Status | Loan Amount | Loan Type |
|---|---|---|---|
| Previous Owner | $321,000 | New Conventional | |
| Previous Owner | $328,410 | New Conventional | |
| Previous Owner | $347,833 | FHA | |
| Previous Owner | $311,790 | FHA | |
| Previous Owner | $294,467 | FHA | |
| Previous Owner | $383,200 | Purchase Money Mortgage | |
| Previous Owner | $47,900 | Stand Alone Second |
Deed History
| Date | Type | Sale Price | Title Company |
|---|---|---|---|
| Warranty Deed | -- | -- | |
| Warranty Deed | $765,000 | Grand Canyon Title | |
| Warranty Deed | $364,900 | American Title Service Agenc | |
| Warranty Deed | $357,000 | Infinity Title Agency | |
| Warranty Deed | $319,900 | Empire West Title Agency | |
| Special Warranty Deed | $299,900 | The Talon Group | |
| Trustee Deed | $300,255 | None Available | |
| Special Warranty Deed | $479,000 | Fidelity National Title |
Similar Homes in Gilbert, AZ
Source: Arizona Regional Multiple Listing Service (ARMLS)
MLS Number: 6768347
APN: 313-07-399
- 3284 E Powell Ct
- 3423 E Crescent Way
- 3260 E Mead Dr
- 3365 E Aris Dr
- 6279 S Martingale Ct
- 3241 E Aris Dr
- 3410 E Aris Dr
- 6229 S Moccasin Trail
- 3535 E Crescent Way
- 3496 E Anika Ct
- 6251 S Moccasin Trail
- 3551 E Mead Dr
- 000 E Creosote Ln
- 6219 S Banning St
- 6039 S Joslyn Ln
- 6204 S Banning St
- 3053 E Packard Dr
- 3169 E Eleana Ln
- 5973 S Legend Dr
- 6271 S Twilight Ct
